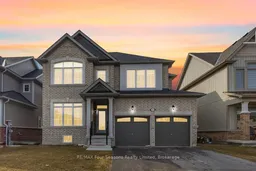Welcome to 44 Kirby Avenue, Collingwood Where Style Meets Comfort in a Coveted Family-Friendly Neighbourhood. Step into this beautifully maintained home located in one of Collingwood's most desirable communities. Perfectly positioned close to schools, trails, ski hills, and downtown amenities, 44 Kirby Avenue offers the perfect balance of four-season living. This charming property features a spacious, open-concept layout with bright, sun-filled rooms and modern finishes throughout. The inviting main floor includes a stylish kitchen with stainless steel appliances, ample cabinetry, and a large island ideal for entertaining. The living and dining areas flow seamlessly, creating a warm and functional space for both everyday living and hosting guests. Upstairs, you'll find four generously sized bedrooms, including the primary suite complete with 2 walk-in closets and a large ensuite. The unfinished basement with 9' ceilings allows you to create additional living space perfect for a media room, home gym, or play area. Step outside to a private ravine backyard, perfect for summer barbecues, gardening, or just enjoying the fresh Georgian Bay air. Whether you're looking for a full-time residence or a weekend retreat, 44 Kirby Avenue delivers comfort, convenience, and a true Collingwood lifestyle. Don't miss your chance to call this incredible property home. Book your private showing today!
Inclusions: Dishwasher, Dryer, RangeHood, Refrigerator, Smoke Detector, Washer, Window Coverings
 47
47


