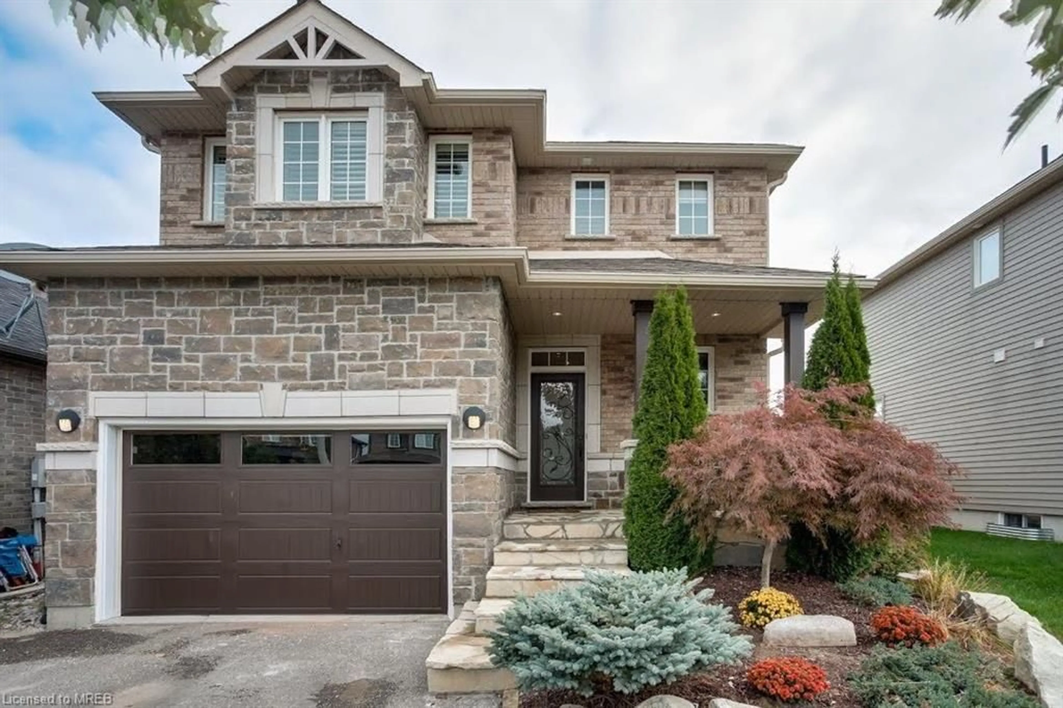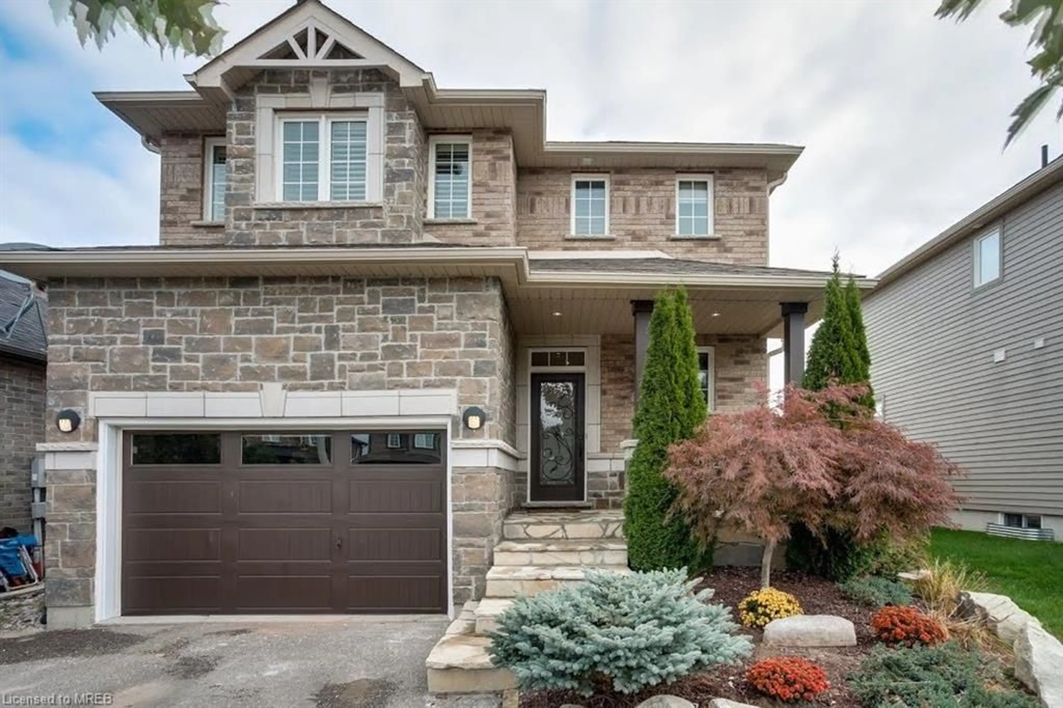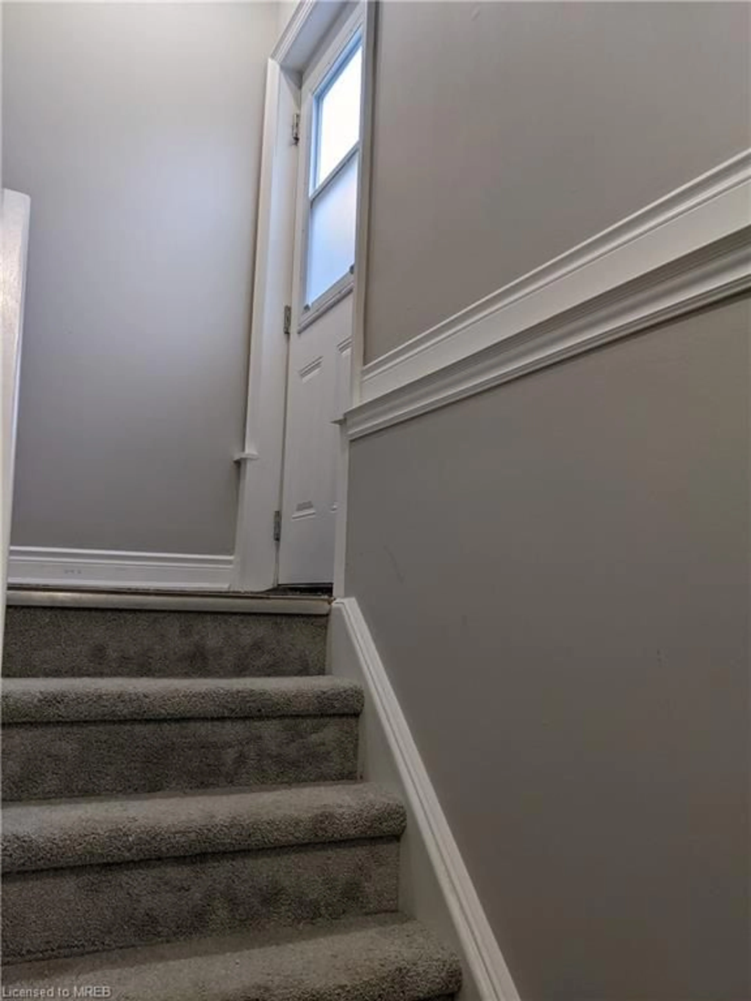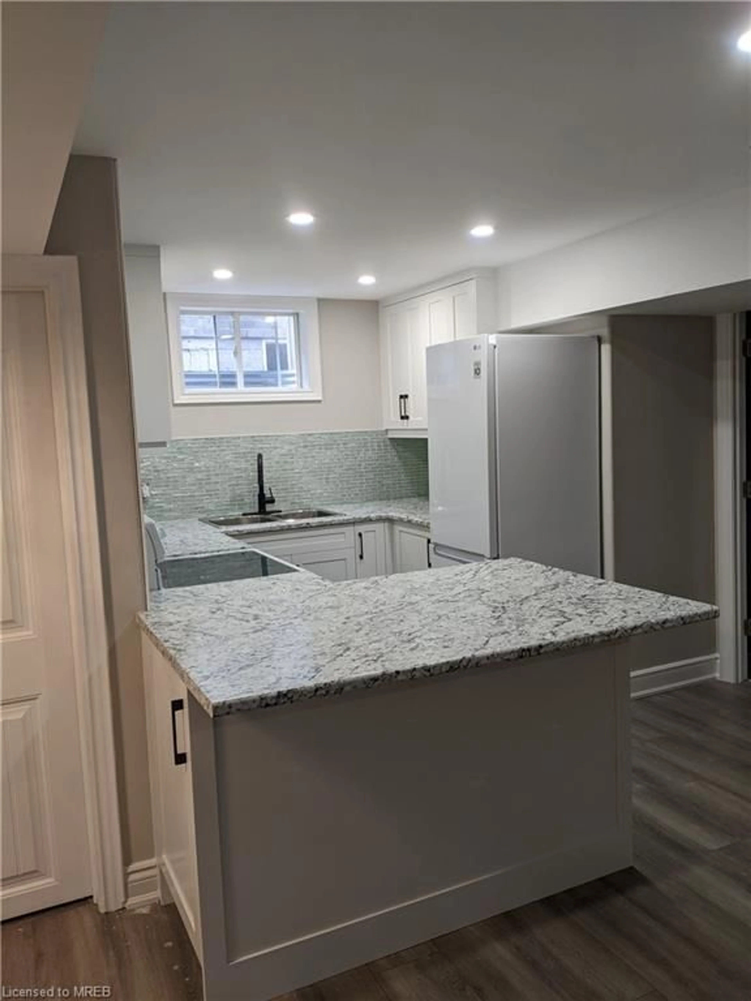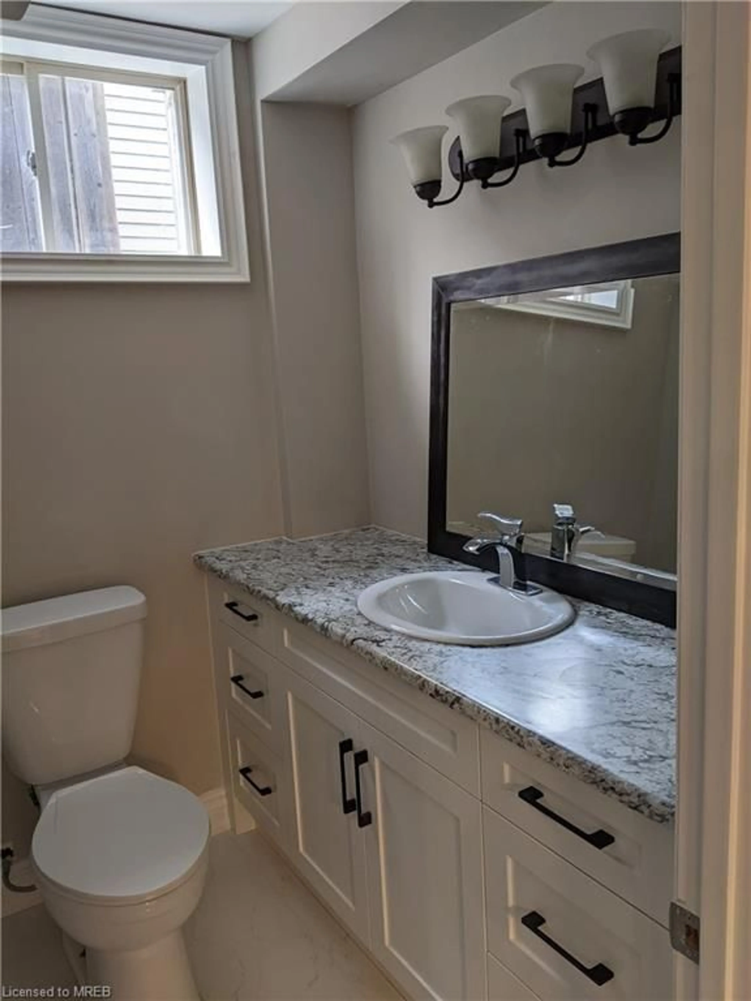41 CLARK St #BSMT, Collingwood, Ontario L9Y 0H9
Contact us about this property
Highlights
Estimated valueThis is the price Wahi expects this property to sell for.
The calculation is powered by our Instant Home Value Estimate, which uses current market and property price trends to estimate your home’s value with a 90% accuracy rate.Not available
Price/Sqft$2/sqft
Monthly cost
Open Calculator
Description
Brand New, Fully Renovated Basement Apartment With Separate Entrance In Highly Desirable Subdivision Of Mountaincroft, Collingwood! This Lower Unit Is Bright & Spacious With One Driveway Parking Space And Private Side Entrance Access. The Apartment Features A Functional, Open Concept Layout With Laminate Flooring & Pot Lights Throughout. Fully Finished White Modern Kitchen, Large Living Room & Cozy Dining Area. Complete With 2 Large Bedrooms, 1 Full Modern Bath, Fully Updated W/New Vanity, Marble Flooring & Shower Backsplash & New Ensuite Washer & Dryer. Enjoy Your Summer With Close Proximity To The Collingwood Harbour, Georgian Trail, Sunset Point Beach & Cranberry Golf & Country Club With A Short Drive To All Of Blue Mountain's Amenities! *Patio Stones To Be Added To Walkway - Tenant Responsible for 30% of ALL utilities - Check Out Our Feature Sheet Attached*
Property Details
Interior
Features
Bedroom
Broadloom
Bedroom
Broadloom
Bathroom
4-Piece
Kitchen
Double sink
Exterior
Features
Parking
Garage spaces -
Garage type -
Total parking spaces 1
Condo Details
Inclusions
Property History
 8
8



