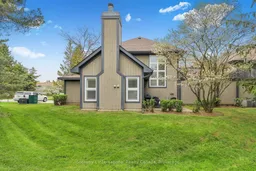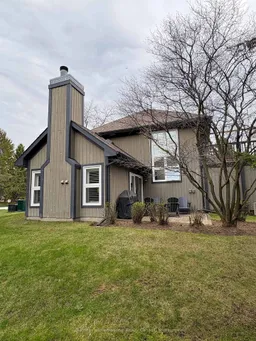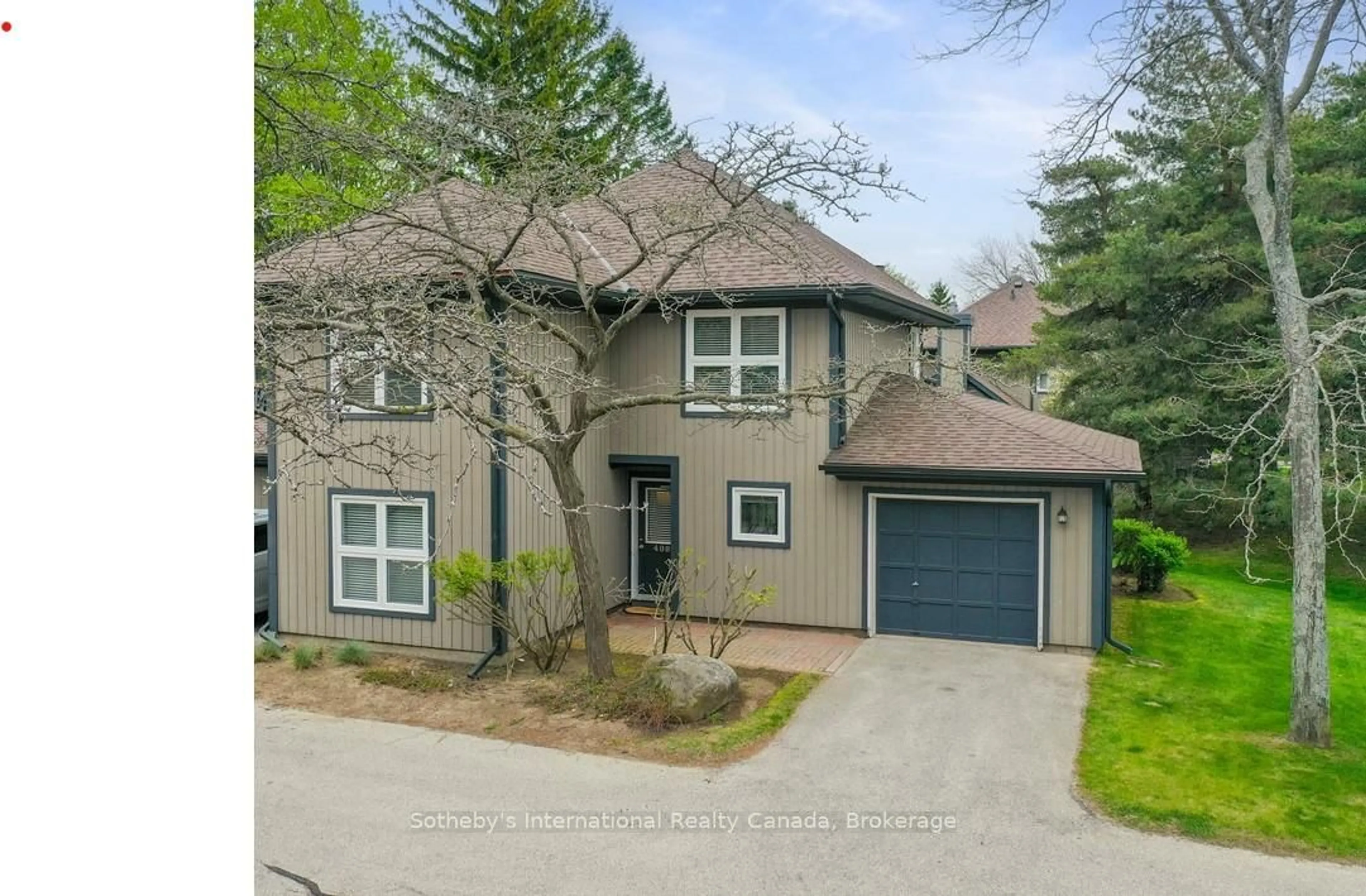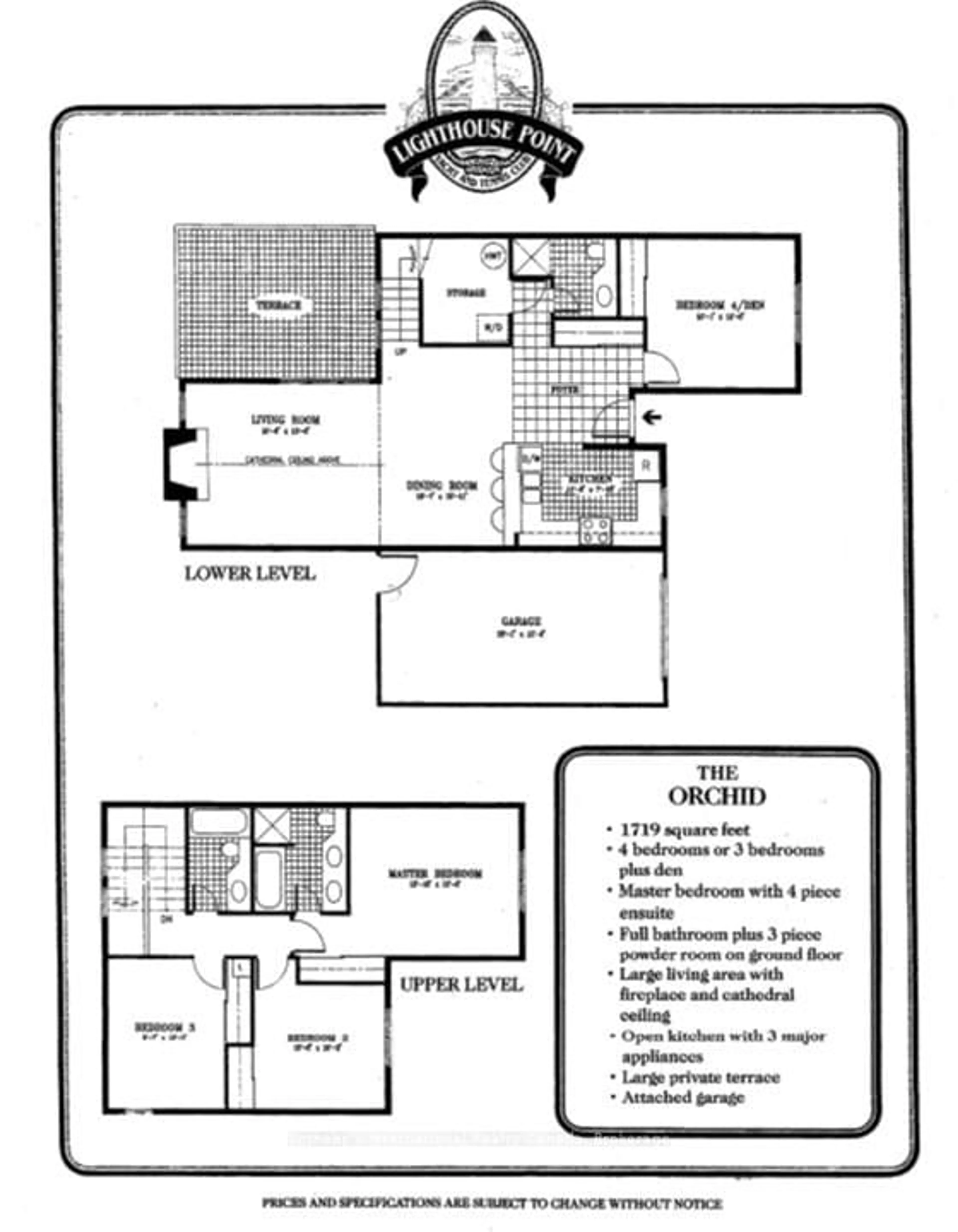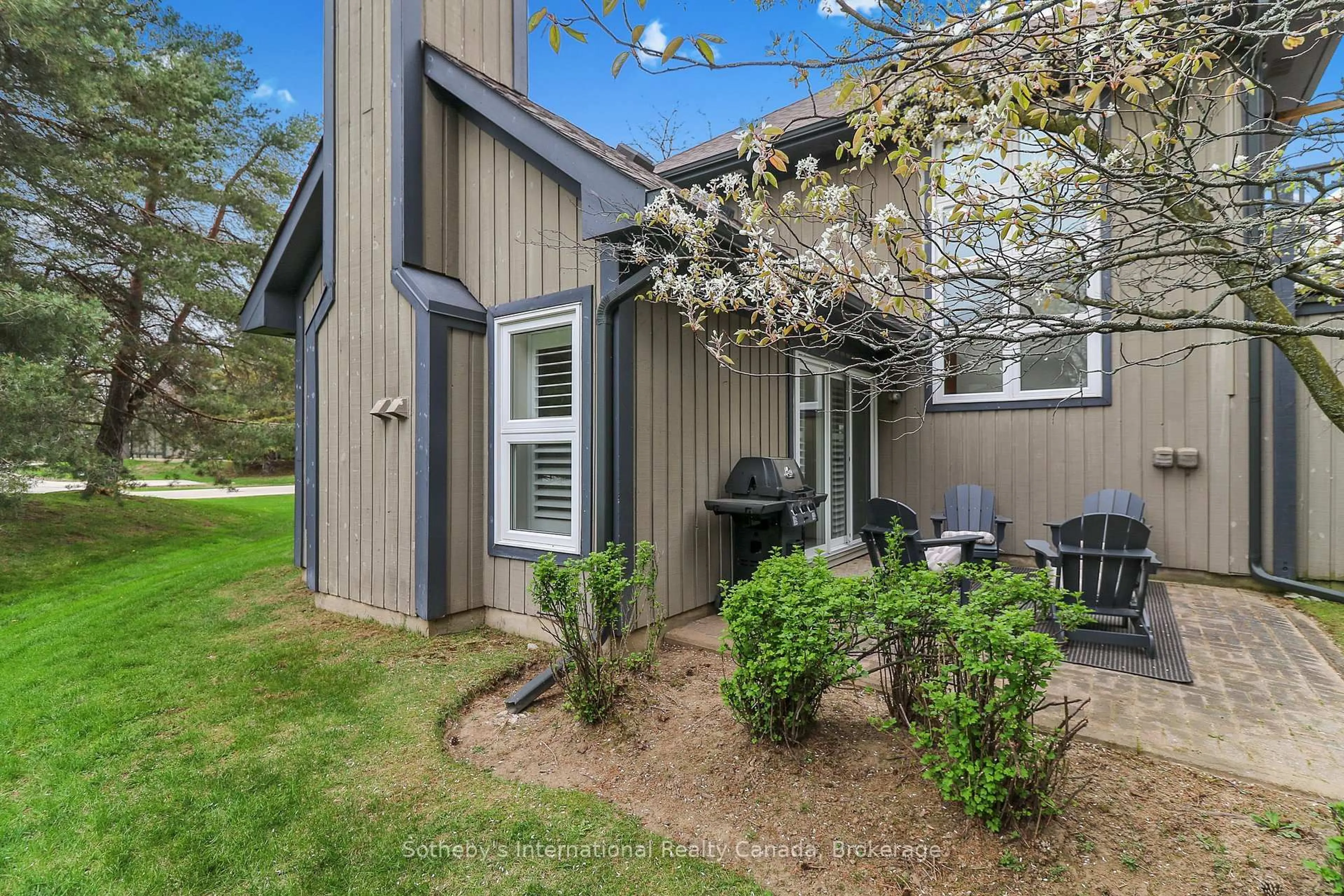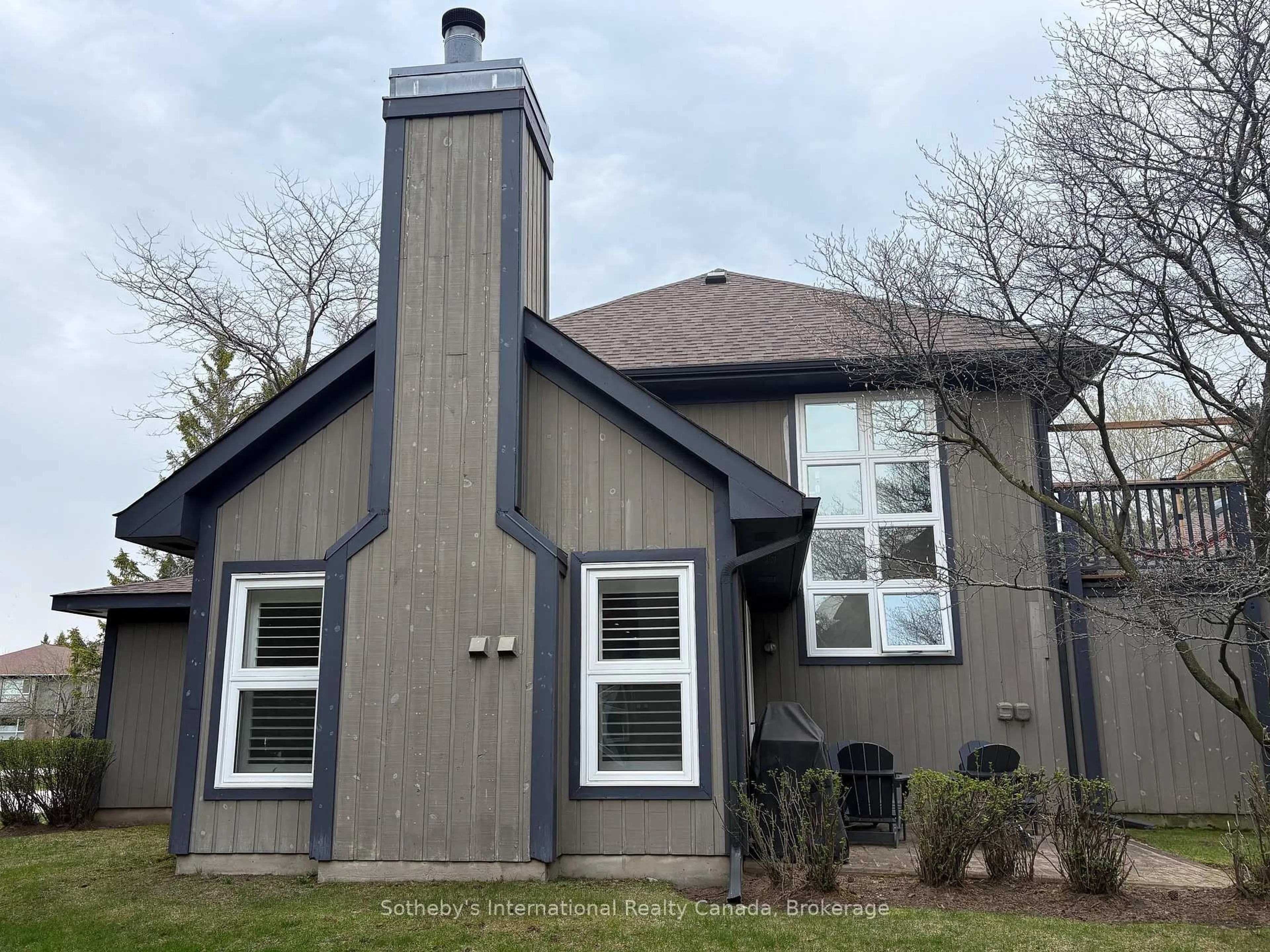408 Mariners Way, Collingwood, Ontario L9Y 5C7
Contact us about this property
Highlights
Estimated valueThis is the price Wahi expects this property to sell for.
The calculation is powered by our Instant Home Value Estimate, which uses current market and property price trends to estimate your home’s value with a 90% accuracy rate.Not available
Price/Sqft$587/sqft
Monthly cost
Open Calculator
Description
Rarely available and highly sought-after 2-storey end-unit townhome in the waterfront community of Lighthouse Point. Bright and spacious 4-bedroom, 3-bath layout featuring an open-concept main floor with vaulted ceilings, wood-burning fireplace, large kitchen and walkout to a private deck. Ideal main-floor living with queen-sized bedroom, 3-piece bath, and laundry.Upper level offers a king-sized primary suite with 5-piece ensuite, two additional generous bedrooms, a 4-piece bath, and excellent storage throughout. Private driveway, garage, and visitor parking included. Steps to Georgian Bay and the on-site Rec Centre with indoor pool, hot tub, gym, and party room. Enjoy resort-style amenities including marina, playground, tennis & pickleball courts, two outdoor pools, beaches, and waterfront trails.Perfectly positioned in the epicentre of four-season recreation-minutes to golf, skiing, swimming, sailing, restaurants, theatres, and shopping. 10 min to downtown Collingwood, 10-15 min to Blue Mountain Village and skiing, close to Georgian Golf, 20 min to Thornbury, and approx. 2 hours to Toronto. Exceptional value - move in and enjoy!
Property Details
Interior
Features
Main Floor
Kitchen
3.59 x 2.16Breakfast Bar / Double Sink / Stainless Steel Appl
2nd Br
3.69 x 3.66Dining
3.26 x 4.6Living
4.88 x 3.96California Shutters / Fireplace / W/O To Patio
Exterior
Features
Parking
Garage spaces 1
Garage type Attached
Other parking spaces 1
Total parking spaces 2
Condo Details
Amenities
Bbqs Allowed, Club House, Exercise Room, Indoor Pool, Gym, Outdoor Pool
Inclusions
Property History
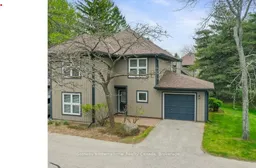 46
46