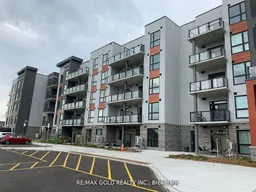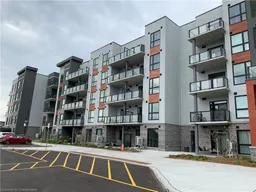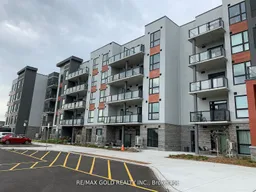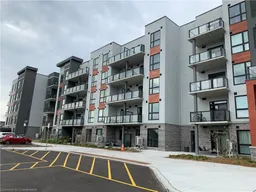Discover the perfect blend of comfort and luxury in this adorable BRAND NEW 2 bedroom, 2bathroom corner unit, appx 1100 sqft. Known as "The Squire," this highly sought-after layout boasts a modern, open concept design with luxurious finishes & big windows in every room (5 big windows), including the primary washroom, filling the space with natural light. Step onto the balcony to enjoy breathtaking East & South-facing views, ideal for savoring your morning coffee as the sun rises. The unit comes with 1 underground parking near the exit door & elevator. Nestled in a vibrant adult lifestyle community, this condo celebrates life, nature, and holistic living, offering amenities designed to keep you healthy & active. The rooftop patio on5th Floor, with its stunning views of Blue Mountain and Osler Bluff Ski Club, is the perfect place to mingle with neighbors, host a BBQ, and soak in the breathtaking scenery that Collingwood has to offer. Don't miss your chance to experience this unique lifestyle. Walking distance to all the amenities. Restaurants, Shopping, Movie Theatre and Much More. Don't miss to see this exceptional Layout! Additionally, Residents Of Royal Windsor Have Access To The Amenities At Balmoral Village Including A Clubhouse, Swimming & Therapeutic Pools, Fitness Studio, Golf Simulator, Games Room & More. Addn'l $169.50/mth fee for the recreation ctr.
Inclusions: Stainless Steel Appliances - Refrigerator, Stove, Over the range Microwave, Dishwasher. Stackable Washer/ Dryer







