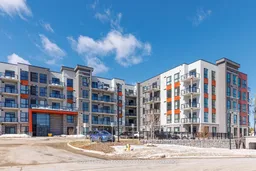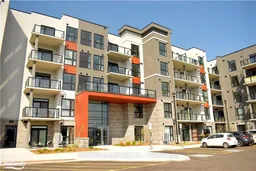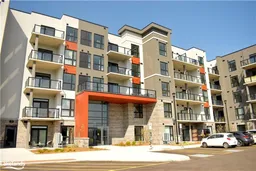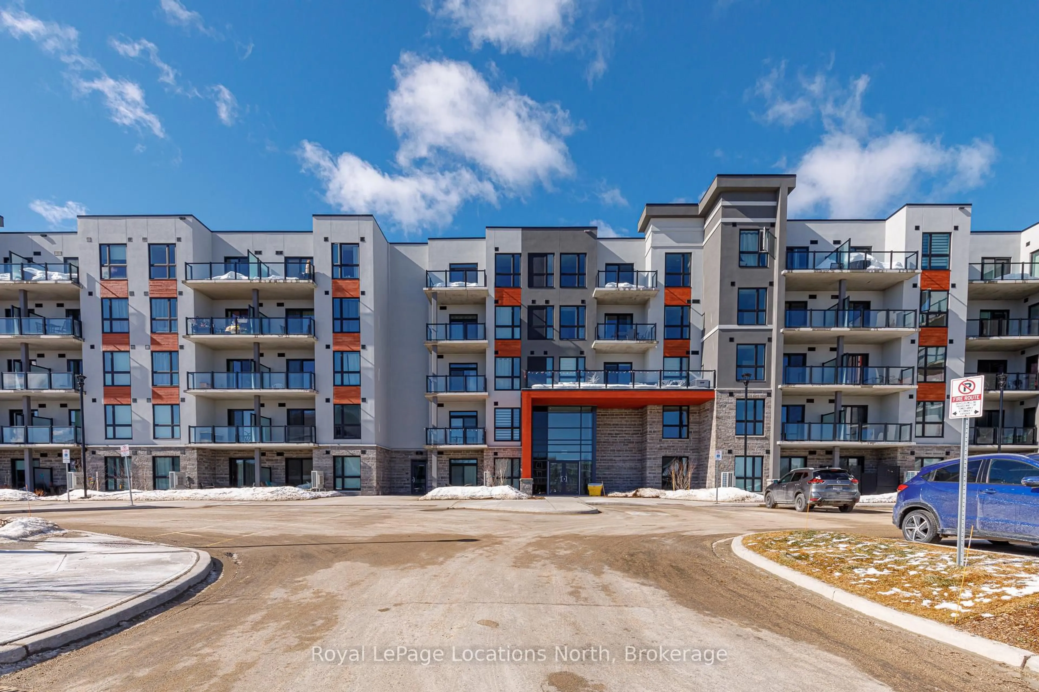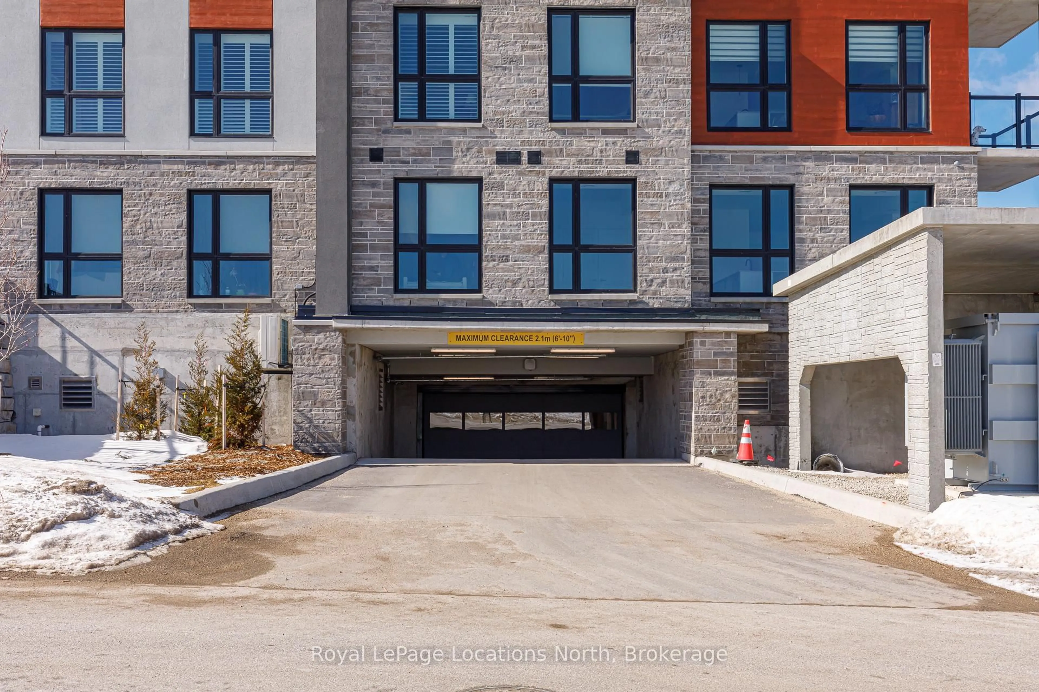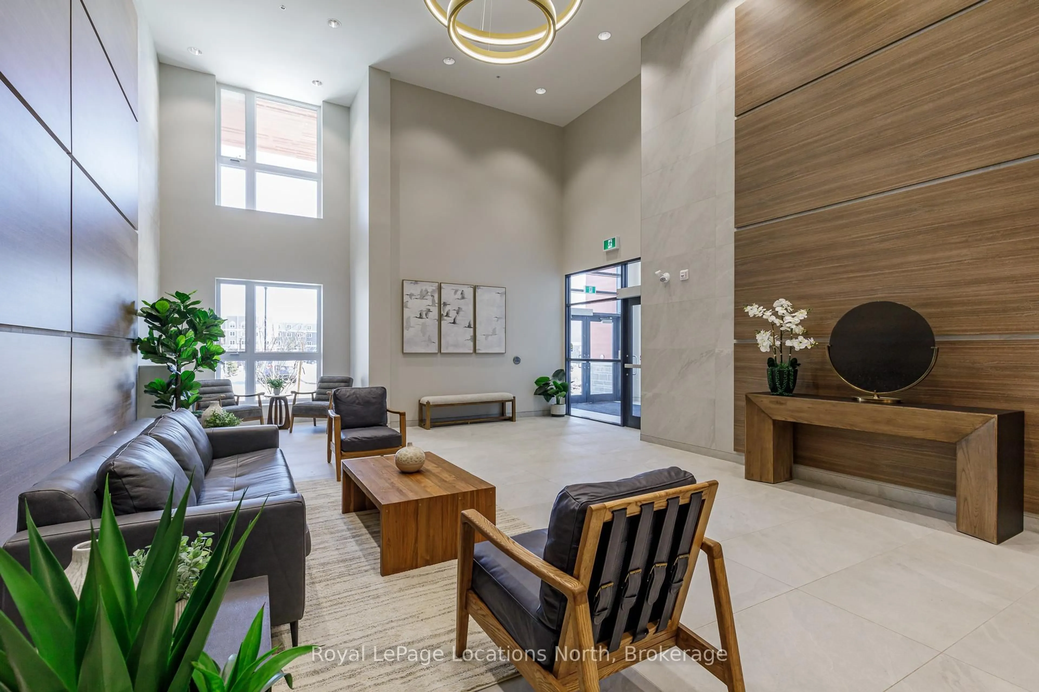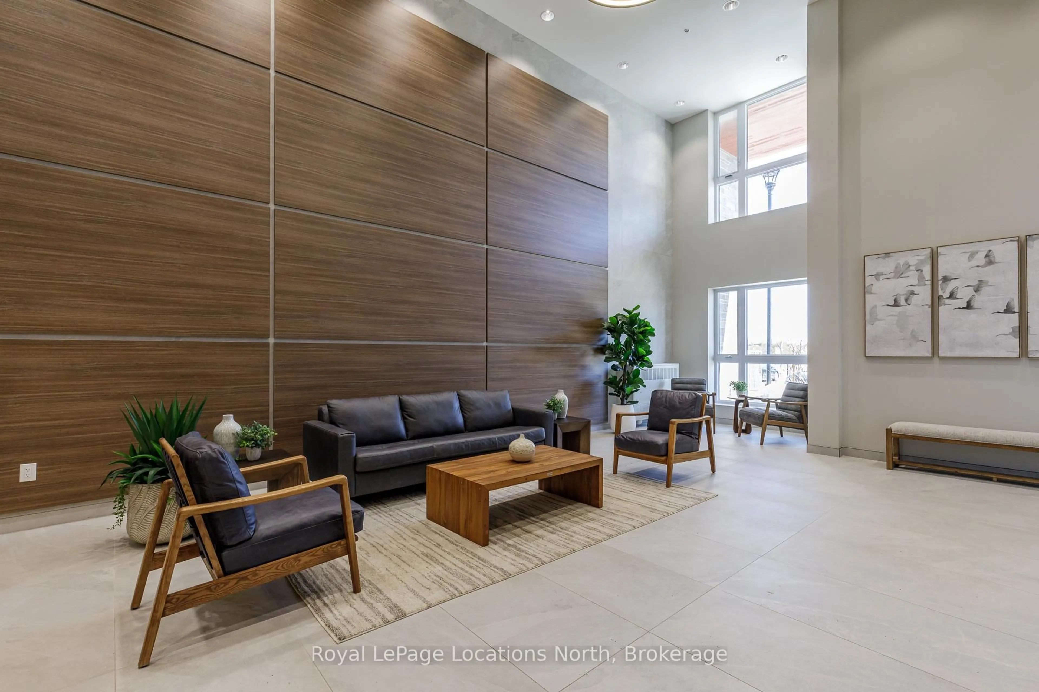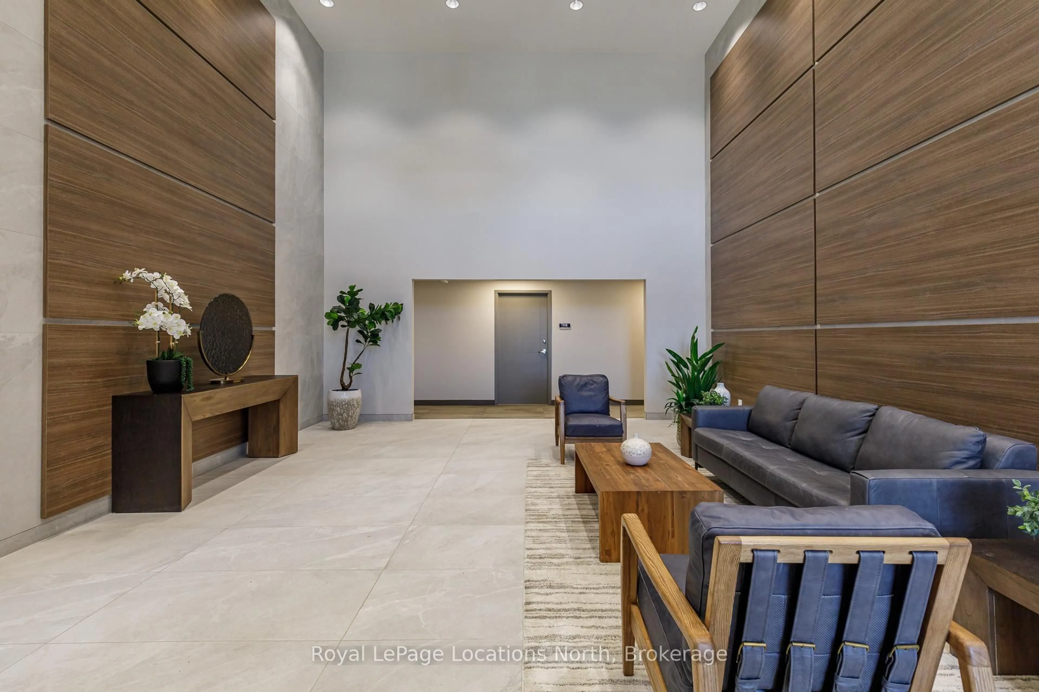4 Kimberly Lane #422, Collingwood, Ontario L9Y 5B4
Contact us about this property
Highlights
Estimated valueThis is the price Wahi expects this property to sell for.
The calculation is powered by our Instant Home Value Estimate, which uses current market and property price trends to estimate your home’s value with a 90% accuracy rate.Not available
Price/Sqft$549/sqft
Monthly cost
Open Calculator
Description
BRAND NEW CONDO AVAILABLE. Welcome to Royal Windsor Condominiums. This Upgraded VICEROY condominium with 1050 sqft featuring a 2 bedroom floorplan, 2 bathrooms in a very quiet location in the building with a north- west facing balcony and views of the ski hills at Blue Mountain Resorts. Together with one assigned underground parking space and locker facilities located on the fourth floor steps from the condo unit. The amenities available at the Community of Balmoral Village include a Club House, Community BBQ, Exercise Room, Games Room, Media and Party Rooms, Pool and Roof Top Patio. Move in and be ready to enjoy the ski season, amazing sunsets and all that Collingwood and the surrounding area has to offer. Some photos are virtually staged.
Property Details
Interior
Features
Main Floor
Kitchen
2.4 x 2.7Great Rm
5.6 x 3.3Br
3.9 x 2.9Primary
4.9 x 3.3Exterior
Features
Parking
Garage spaces 1
Garage type Underground
Other parking spaces 0
Total parking spaces 1
Condo Details
Inclusions
Property History
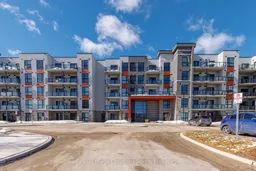 20
20