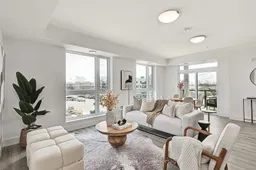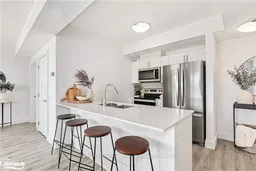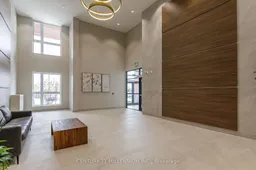Welcome to your new adult lifestyle oasis! This exquisite, brand-new 2-bedroom, 2-bathroom corner condo in Royal Windsor at Balmoral Village offers the ultimate in modern living right in the heart of Collingwood. Bathed in natural light from its prime southeast exposure, this end unit features a spacious open-concept layout and luxurious quartz countertops throughout. Beyond your beautifully appointed home, discover an array of world-class amenities designed for your health and enjoyment. The impressive recreation center provides an indoor/therapeutic pool, cutting-edge fitness equipment, a golf simulator, and a clubhouse with engaging social programs. Imagine evenings on the 5th-floor rooftop terrace, complete with breathtaking Blue Mountain views, BBQ stations, a cozy fire pit, and comfortable lounge chairs ideal for mingling with neighbors or hosting gatherings. Adjacent is a convenient party room with a full kitchen and lounge area, perfect for larger celebrations. This vibrant community prioritizes ease of living and an active lifestyle. With shops, restaurants, Cranberry Golf Course, and popular ski hills just moments away, you'll have everything you need at your fingertips. Seize the chance to own a truly exceptional condo in Collingwood's highly sought-after Balmoral Village. The 5th floor includes a rooftop deck, bbq, firepits. The $169.50 per month is included in the condo fee of $457.02 for use of the facilities at Balmoral Residences at 8 Harbour St. W- the Clubhouse, Fitness Rooms, Therapeutic pool, Golf simulator, wellness/social program
Inclusions: Built-in Microwave, Carbon Monoxide Detector, Dishwasher, Dryer, Microwave, Refrigerator, Smoke Detector, Stove, Washer







