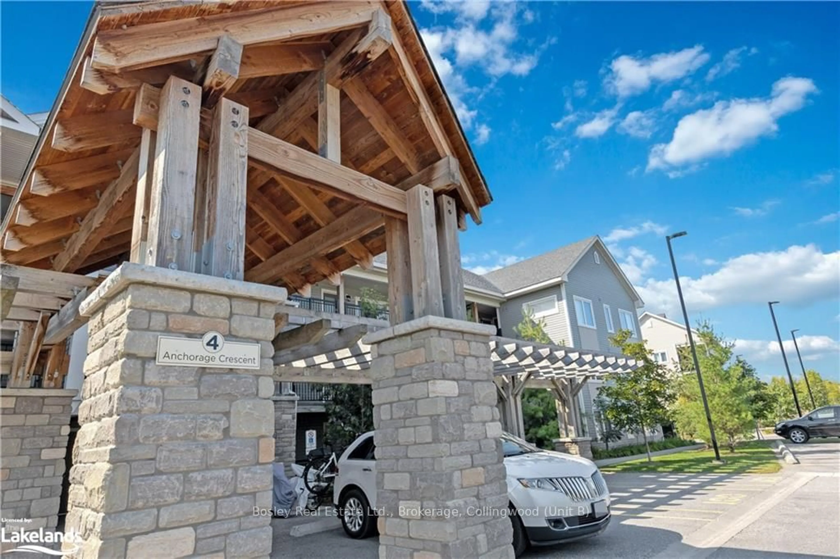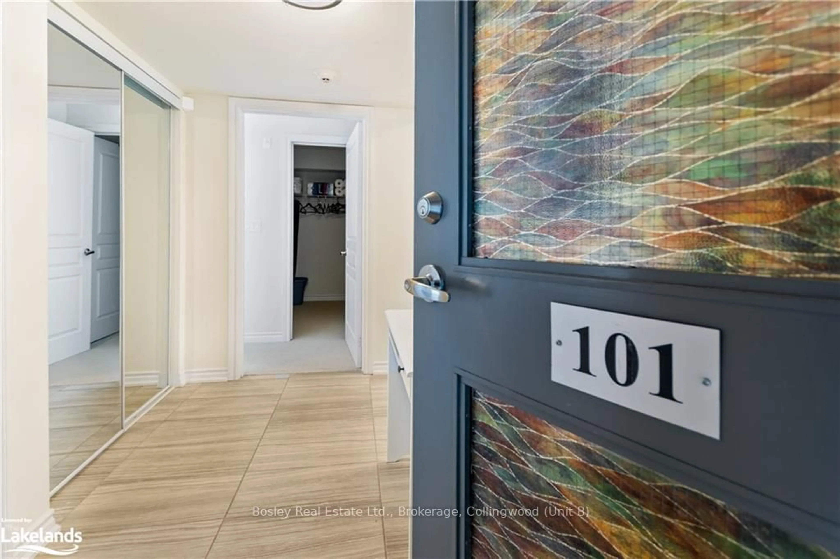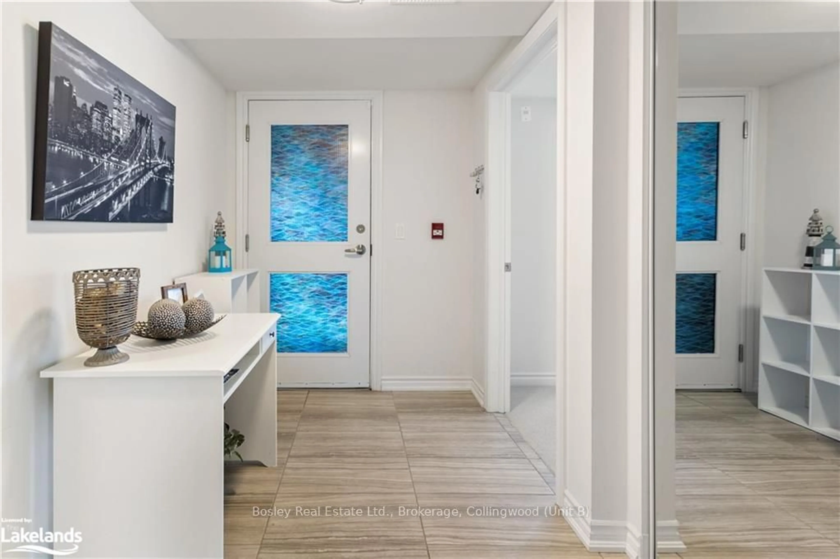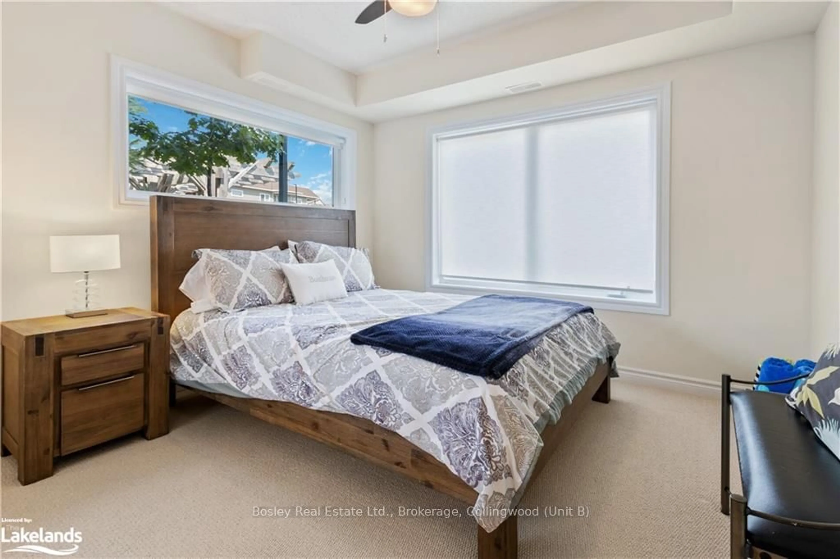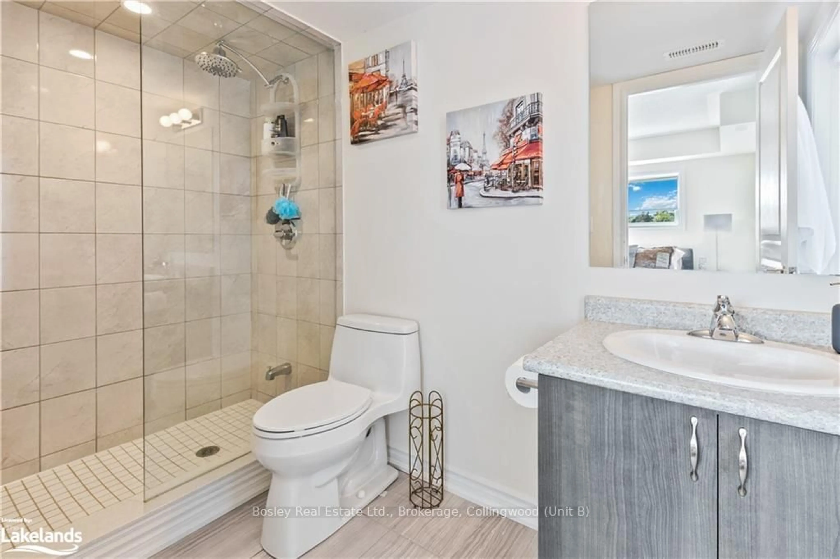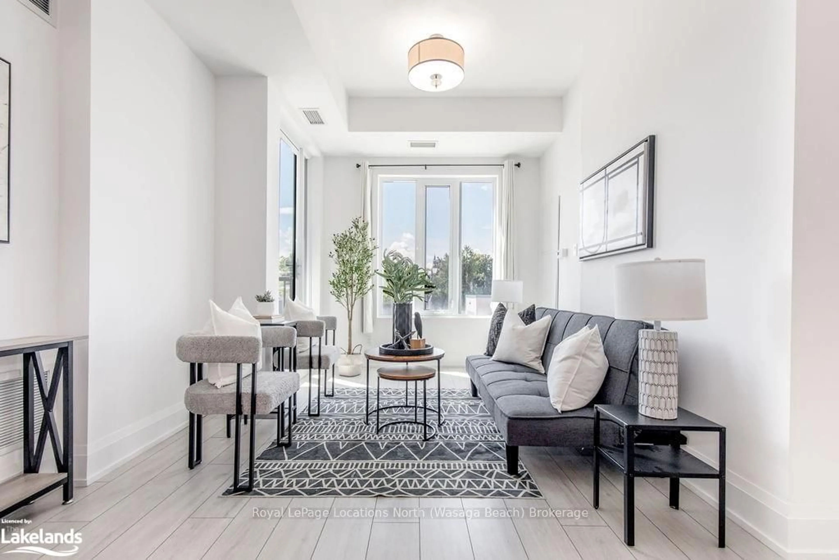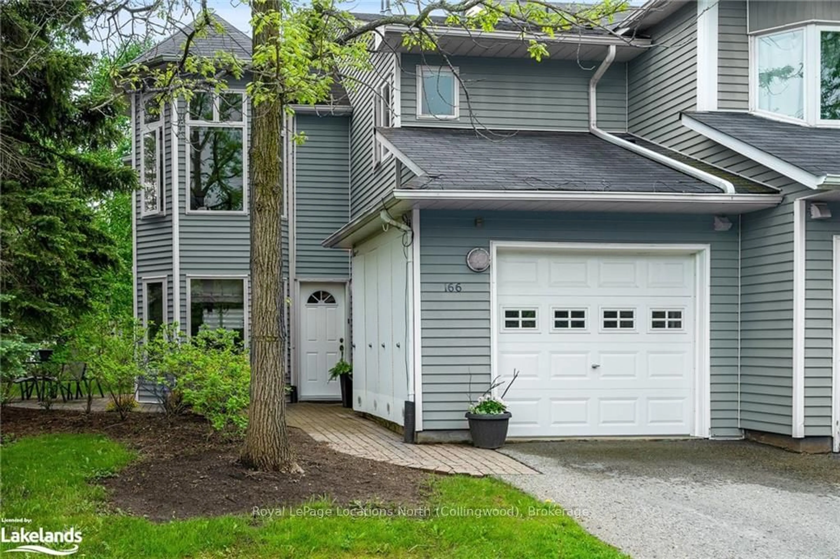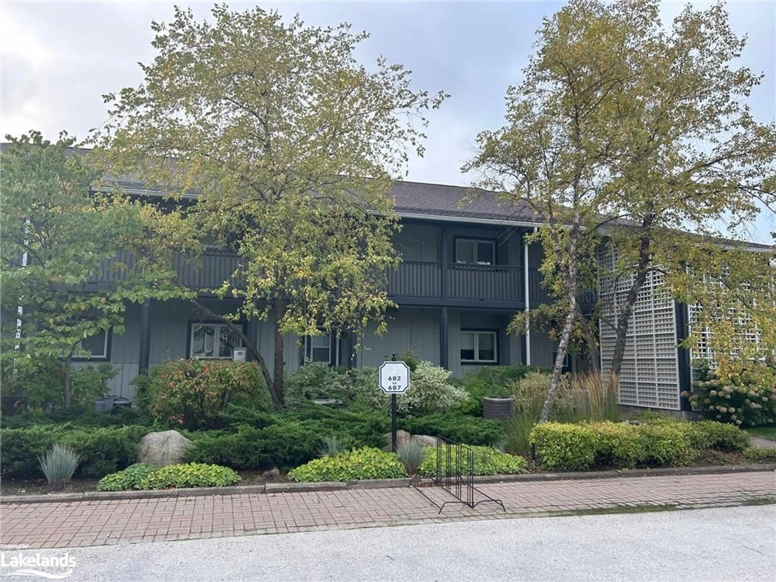4 ANCHORAGE Cres #101, Collingwood, Ontario L9Y 0Y6
Contact us about this property
Highlights
Estimated ValueThis is the price Wahi expects this property to sell for.
The calculation is powered by our Instant Home Value Estimate, which uses current market and property price trends to estimate your home’s value with a 90% accuracy rate.Not available
Price/Sqft$522/sqft
Est. Mortgage$3,345/mo
Maintenance fees$496/mo
Tax Amount (2024)$3,261/yr
Days On Market104 days
Description
Welcome to 4 Anchorage, an exquisite and fully furnished unit featuring 2 deeded parking spaces! Situated just steps away from the picturesque Georgian Bay and conveniently close to the nearby ski hills, this spacious unit boasts nearly 1,500 square feet of living space. It stands out as one of the largest units in the complex, offering the added bonus of 2 balconies with scenic views of the ski hills. This condominium comprises 3 bedrooms and 2 bathrooms, making it an ideal choice for those seeking both comfort and style. The sought-after Collingwood waterfront development boasts a year-round heated pool, a private dock, a clubhouse, and a beautiful waterfront area with a pergola, as well as facilities for canoe and kayak launching. The unit features a bright and open floor plan, perfect for entertaining, and is enhanced with numerous upgrades and high-end finishes. Laminate flooring, a cozy gas fireplace, and an outdoor storage locker add to the convenience and charm of this floor plan. With its proximity to trails, ski hills, shops, restaurants, golf courses, and all the other wonderful attractions this area has to offer, this unit provides easy access to the best of the region. Don't miss the opportunity to experience the Four Season life to the fullest - book your tour now!
Property Details
Interior
Features
Main Floor
Great Rm
8.28 x 3.66Prim Bdrm
3.35 x 3.30Br
2.69 x 2.84Br
2.84 x 2.74Exterior
Features
Parking
Garage spaces -
Garage type -
Total parking spaces 2
Condo Details
Amenities
Gym, Outdoor Pool, Visitor Parking
Inclusions

