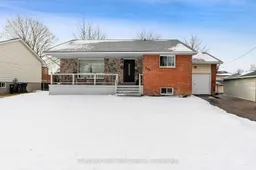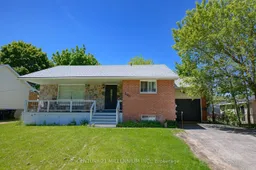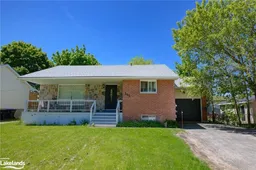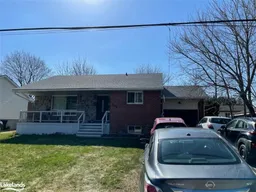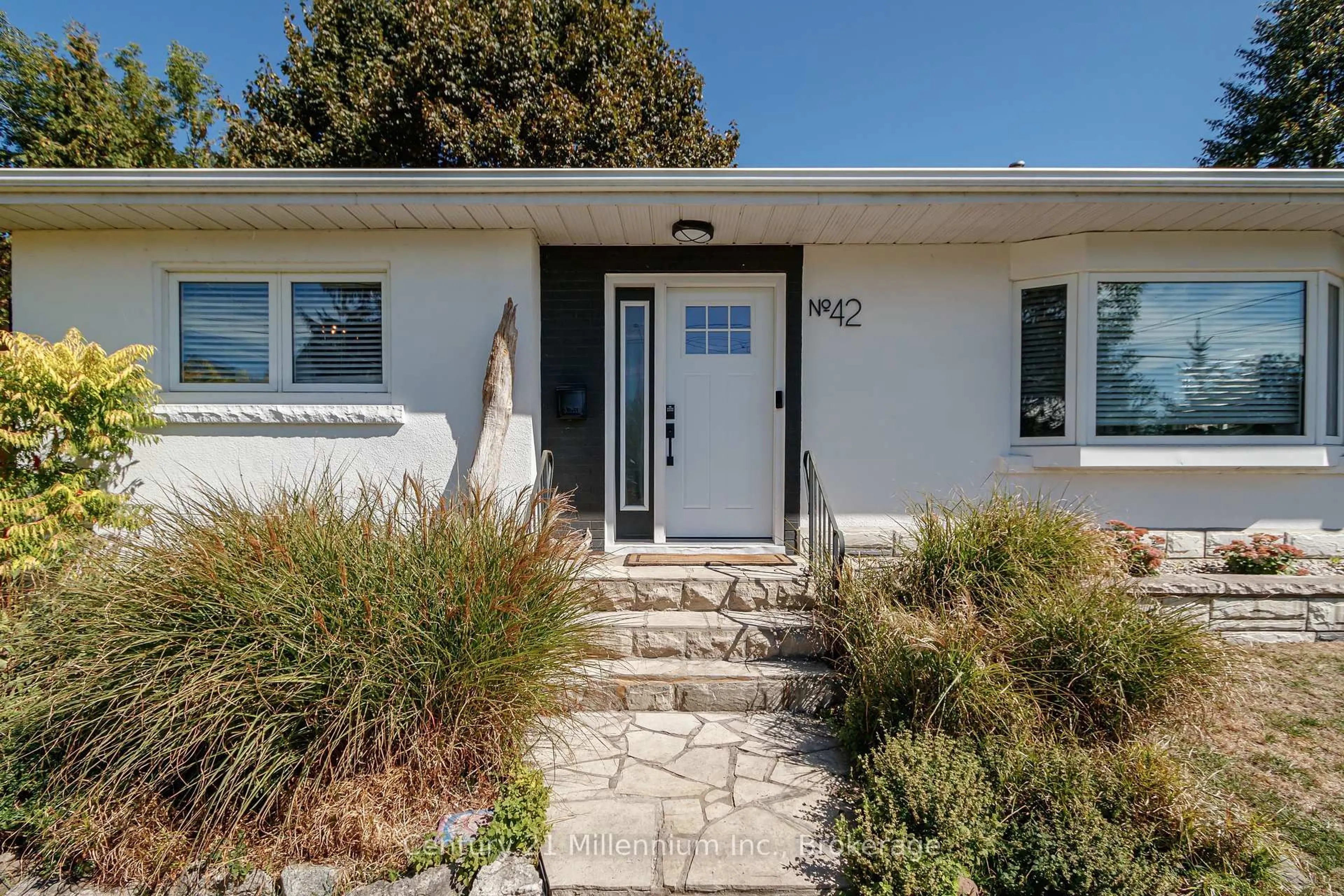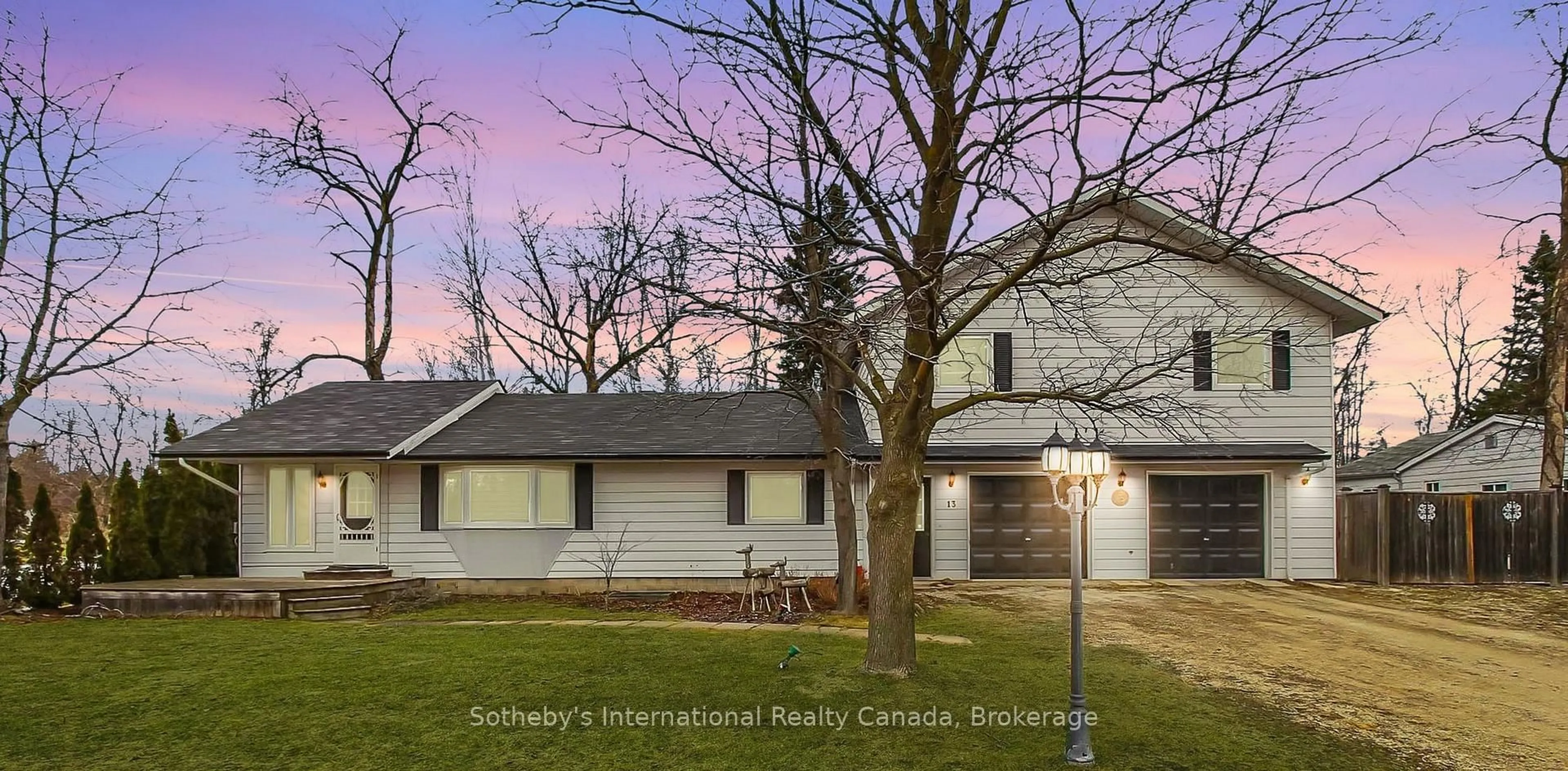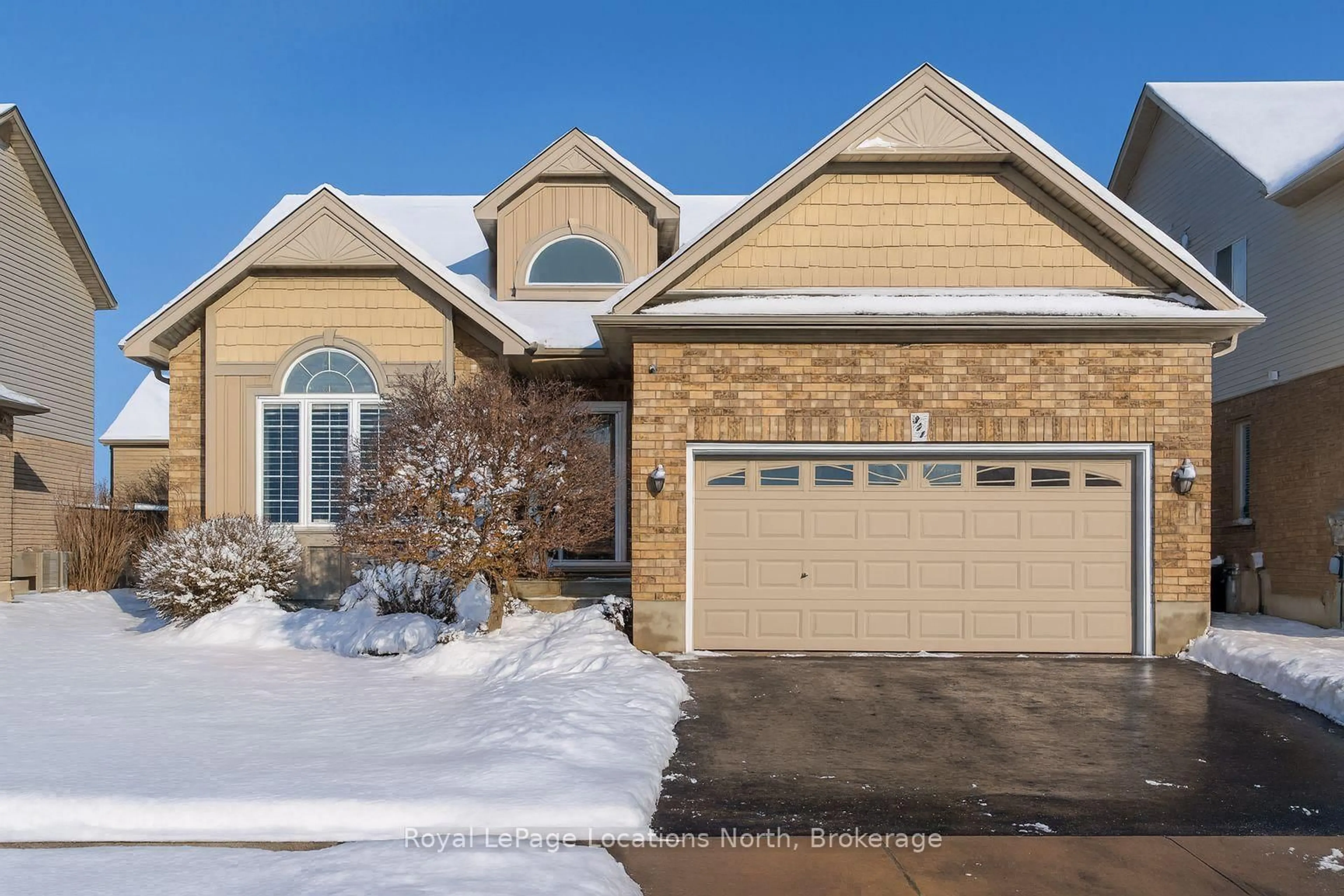Fantastic Opportunity! This spacious, well-maintained raised bungalow offers excellent income potential with a fully self-contained in-law suite with separate entrance. The upper level includes 2 bedrooms, a den and separate 4-piece bathroom, in-suite laundry, and sliding glass doors that open from the den to a deck and a private, treed fenced backyard. The recently renovated lower level boasts a self-contained 2-bedroom in-law suite with a separate entrance, split wall heating/cooling unit, open floor plan living/recreation room and a spacious eat-in kitchen and laundry room with laundry tub. Additional features include: Recent upgrades in the last 5 months include: new garage door, all 5 new basement windows, tree removal on side of driveway, repaint all the basement living areas and professionally cleaned the basement carpets. Other improvements in the last approx. 5 years or less are newer stacking clothes washer/dryer and refrigerator (in spring 2023) on the main floor, a new roof and eaves troughs (2021)and a sump pump with back-up battery installed. Featuring a large, private fully fenced yard with deck and parking for up to 4 cars on the private driveway and 1 in the garage. Centrally located in the west side of Collingwood for convenience to all shopping, banks, restaurants and services, schools, public pool, parks and public transportation . This home is perfect for first-time buyers, investors, or those seeking a dual-purpose property. Rent for the upper main floor $2073.31 including utilities. Speak to the municipality in regards to the opportunities for changing this property into a legal apartment in the basement. It is not a legal duplex at this time.
Inclusions: Main Floor - stove, range hood, refrigerator/freezer, stacking clothes washer/dryer, basement - stove, range hood, refrigerator/freezer, dishwasher, clothes washer and clothes dryer
