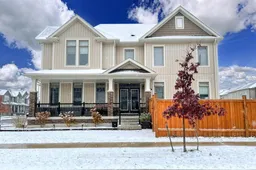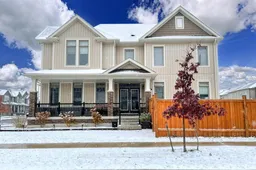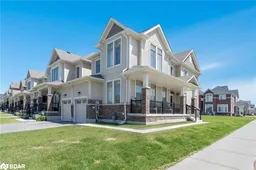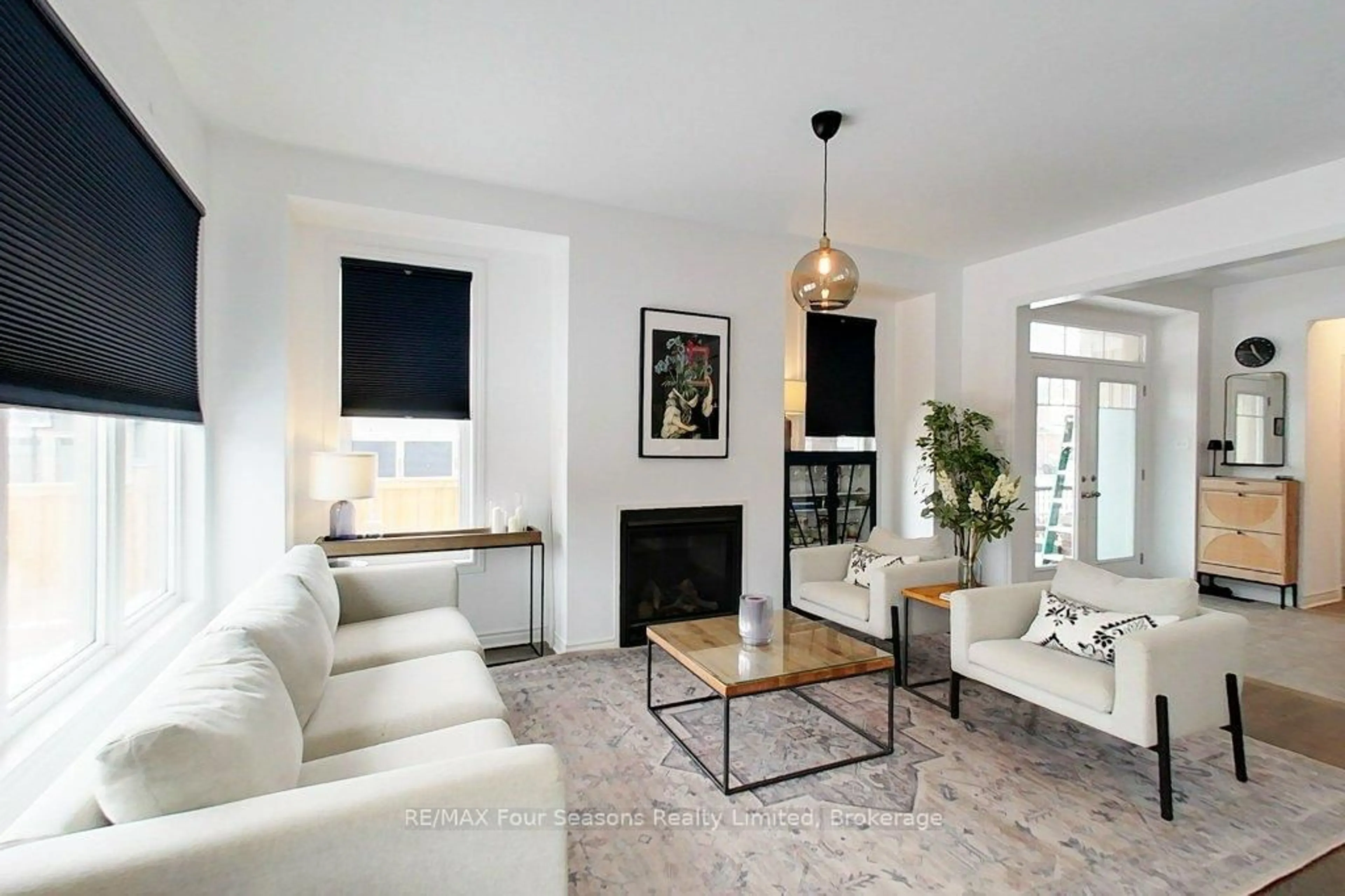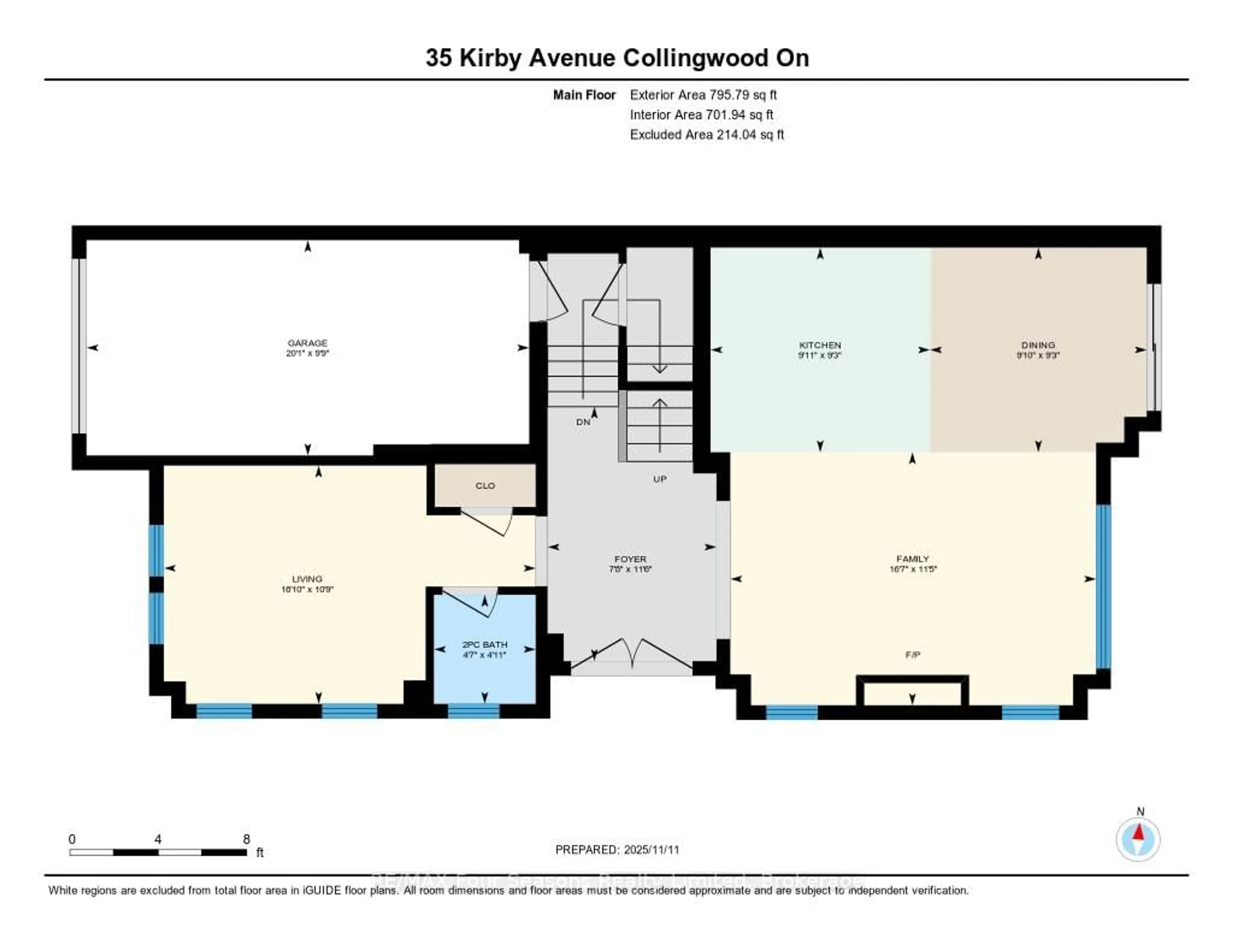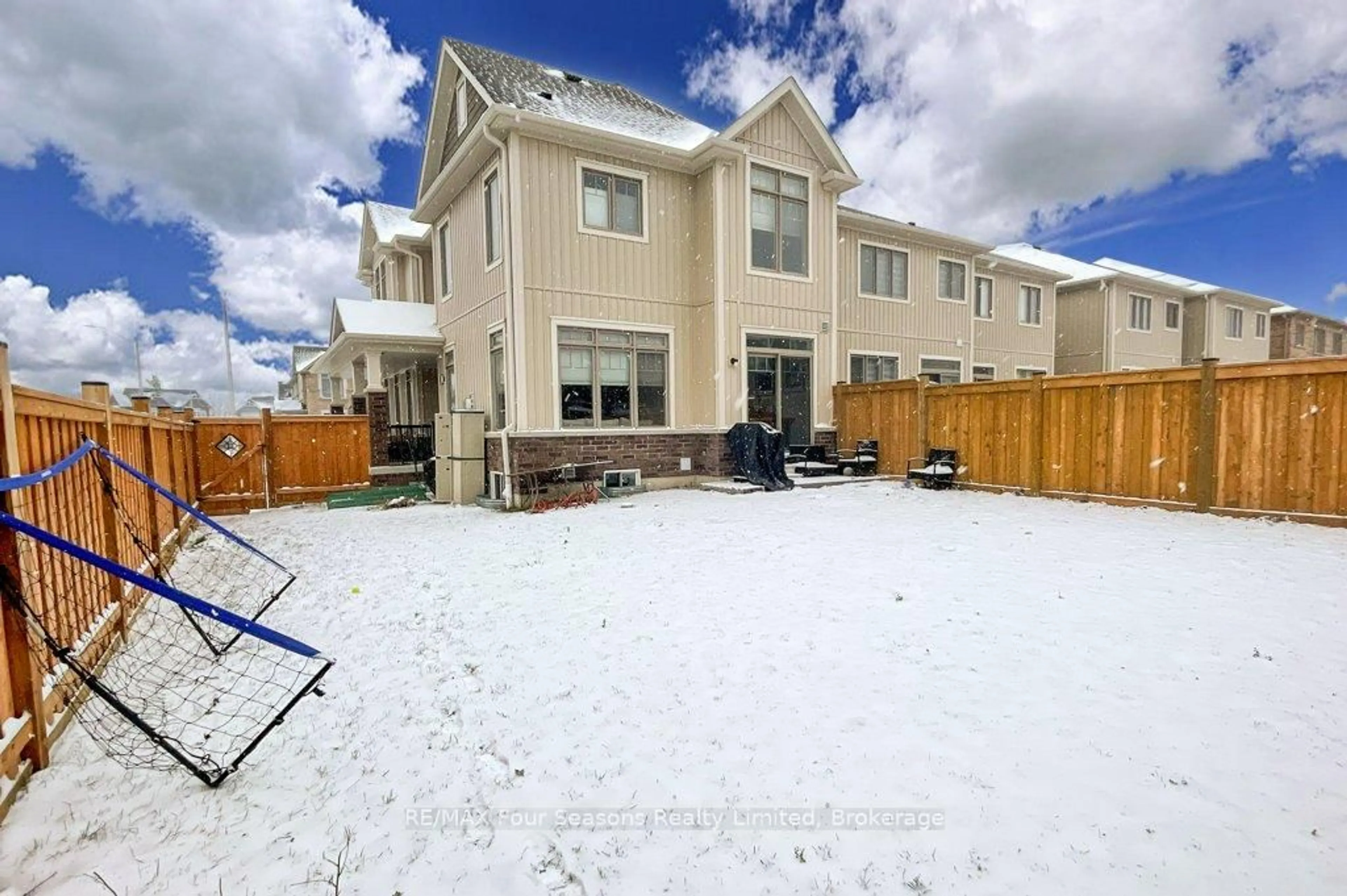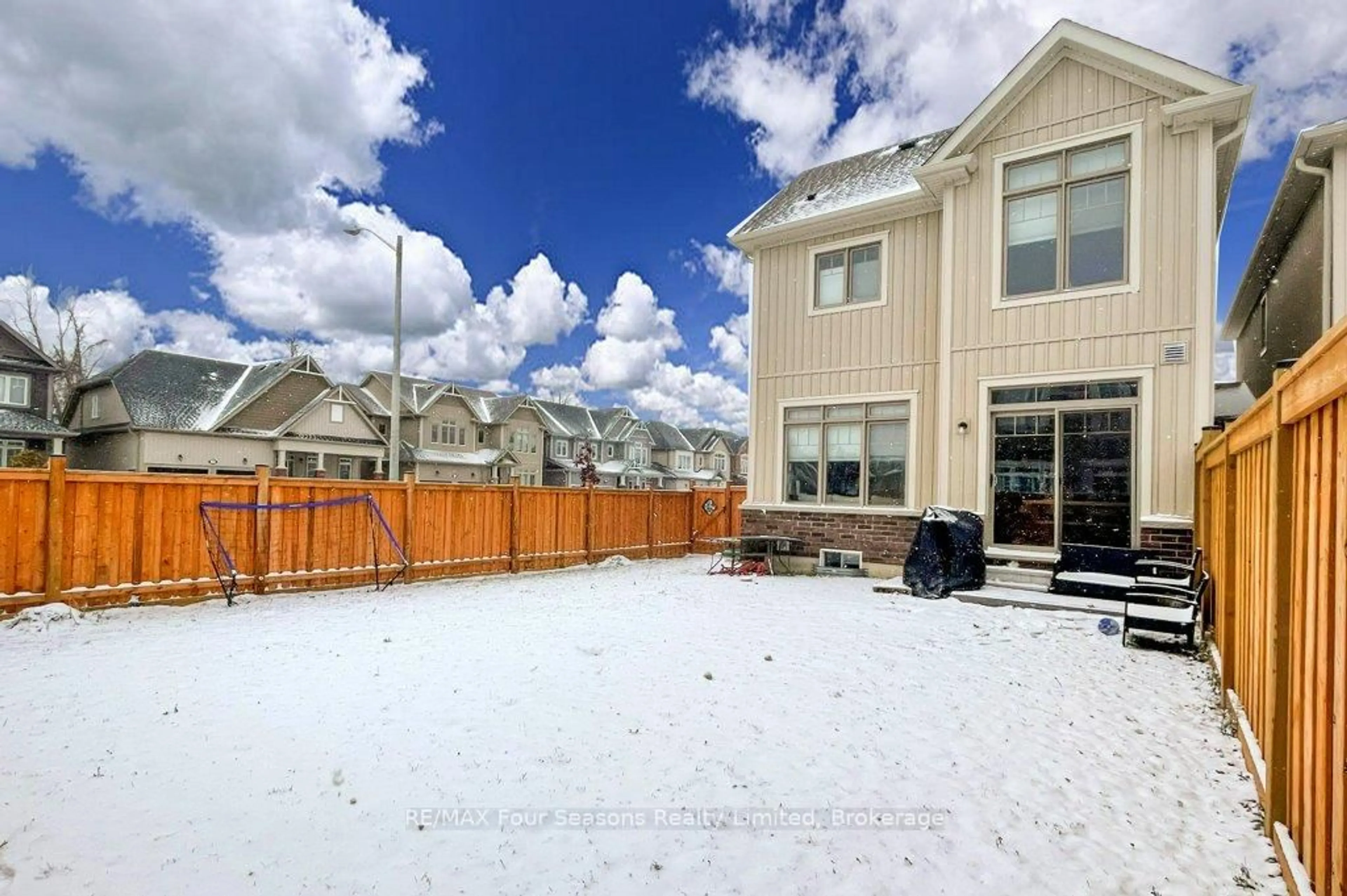35 Kirby Ave, Collingwood, Ontario L9Y 3W8
Contact us about this property
Highlights
Estimated valueThis is the price Wahi expects this property to sell for.
The calculation is powered by our Instant Home Value Estimate, which uses current market and property price trends to estimate your home’s value with a 90% accuracy rate.Not available
Price/Sqft$446/sqft
Monthly cost
Open Calculator
Description
Welcome to this fantastic end unit townhome, that is only attached at garage! Perfectly positioned on a premium corner lot that is fully fenced for maximum privacy. Centre hall plan that is completely finished from top to bottom, this home offers a move-in-ready lifestyle in one of Collingwood's most sought-after new neighbourhoods. The main floor features a separate family room and living room, offering plenty of space for relaxing, entertaining, and everyday living. The bright kitchen includes a premium appliance package with induction stove, seamlessly connecting to the dining area and backyard with gas BBQ hookup, perfect for hosting family and friends. Downstairs, the finished basement provides even more space with soundproof insulation, a rough-in for a 3 piece bathroom, and a bedroom already in place, ideal for guests, hobbies, or a home office. Additional highlights include: 3-car parking, owned hot water tank (no rental fees), fully fenced yard with front landscaping, in a sought-after part of town. Walking distance to the Pretty River for summer swimming and one of the best dog parks in town, Pawplar Dog Park, as well as the train trail that can take you all the way to Sunset Beach. This home is in the Admiral School district with a new park being built with pickleball and tennis courts and within walking distance to both the local high schools. This location has convenient access to Blue Mountain for skiing and Wasaga Beach for summer fun. Exciting nearby developments including the new hospital off Poplar and shopping centre at Poplar & Hurontario will surely increase the value of homes in this area. Beautifully maintained, thoughtfully designed, and perfectly located - this home truly has it all and is move in ready. Call for your private showing today!
Property Details
Interior
Features
Exterior
Features
Parking
Garage spaces 1
Garage type Attached
Other parking spaces 2
Total parking spaces 3
Property History
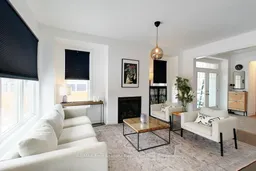 42
42