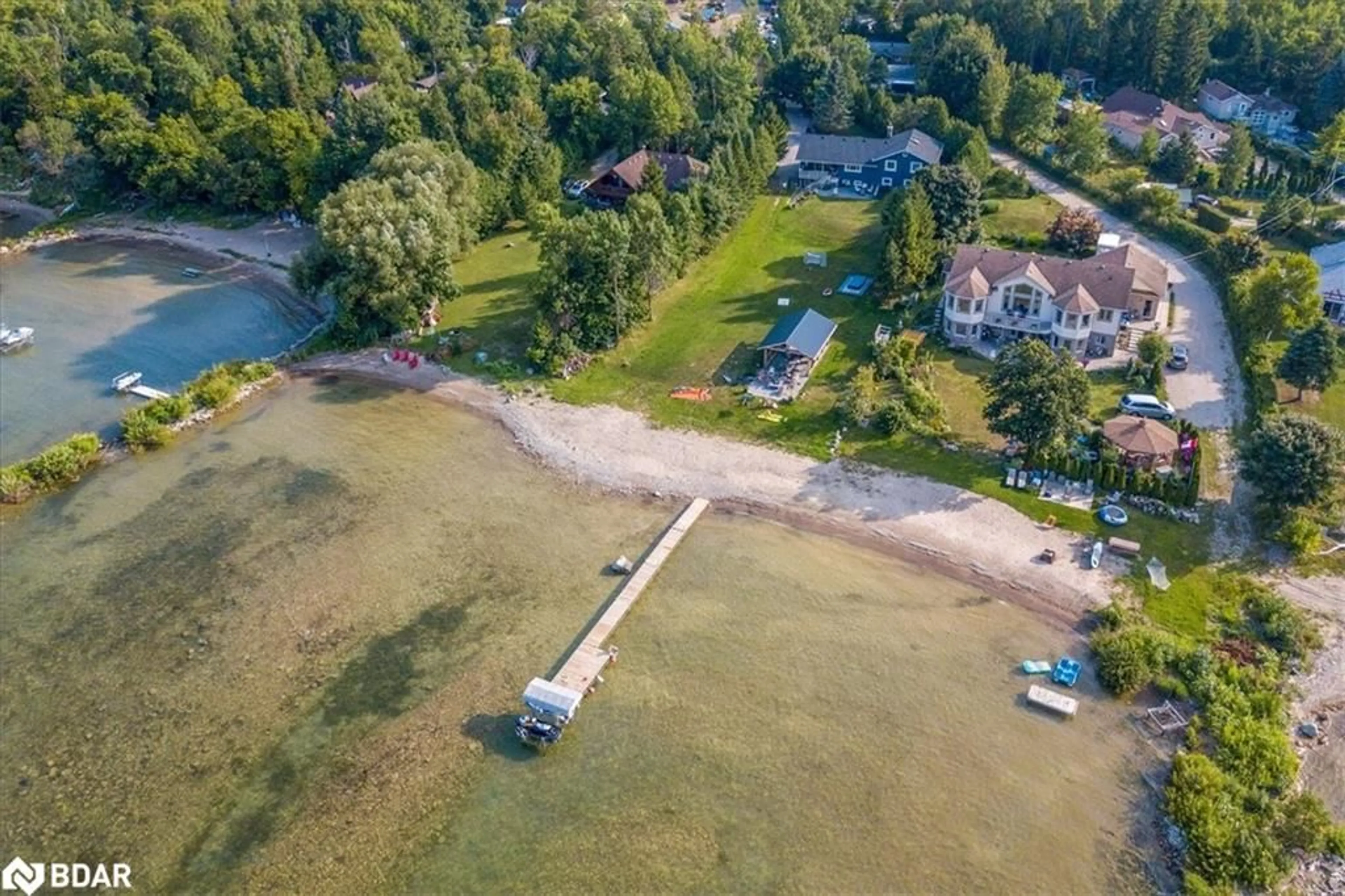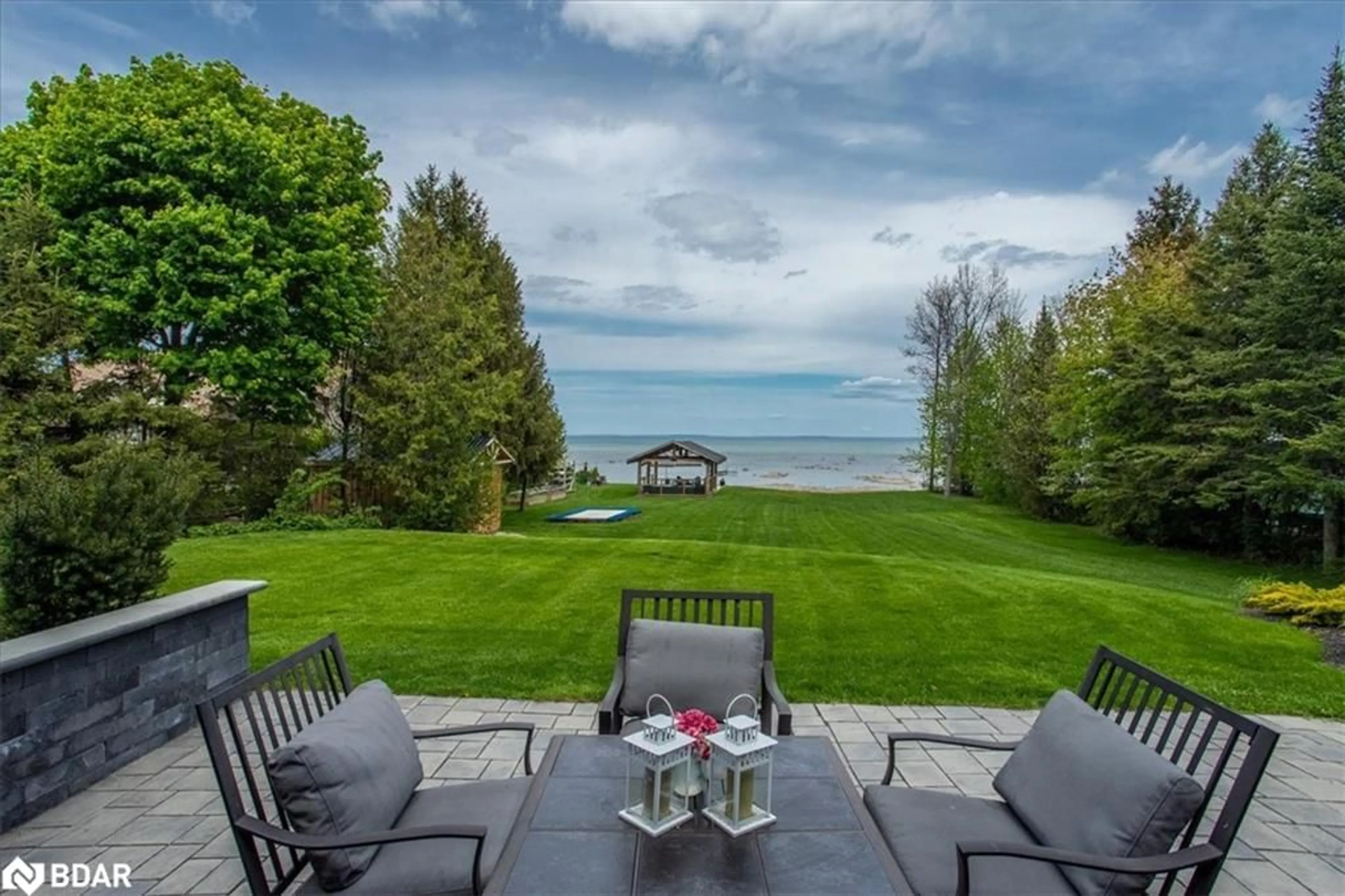35 Indian Trail, Collingwood, Ontario L9Y 3Z1
Contact us about this property
Highlights
Estimated ValueThis is the price Wahi expects this property to sell for.
The calculation is powered by our Instant Home Value Estimate, which uses current market and property price trends to estimate your home’s value with a 90% accuracy rate.$1,362,000*
Price/Sqft$858/sqft
Days On Market15 days
Est. Mortgage$14,597/mth
Tax Amount (2023)$5,600/yr
Description
Welcome To 35 Indian Trail! Rarely Offered Gated Waterfront Estate Sitting On 1.29 cres With 102Ft Of Deeded Sandy Shoreline And Private Beach. An Updated Impressive 4 Bedroom, Located On 6 Mins To Downtown Collingwood. Gourmet Chefs Kitchen With Gas Range, Built-In Industrial Appliances, Custom Hand-Scraped Wood Floors, Oversized Farmers Sink And Custom Counters. 2 Entrances To The Oversized, Mature Landscaped Yard Allows For Indoor/Outdoor Flow Onto A Covered 200Sqft Covered Porch, Then Down To Another Level To A Custom 400Sqft Custom Patio, All Overlooking Georgian Bay. Finished Basement With Separate Entrances Allows Access To The Primary bedroom And A Spa-Like Bathroom. Detached Separate Building/Shed Overlooking The Water Could Be Used For A Bunkie. Other Remarkables Include A Custom Timber Frame Gazebo On The Waters Edge, Wired For Entertainment System, TV And Fridge. A Dredged Channel Into Shore To Allow Deep Water Docking For Large Boats And Watercraft. Currently Set Up With A Separate Gym (Separate Entrance) Allowing Endless Possibilities As The Property Has Many Permitted Uses. Closely Located To Trails, Downtown Cafes, Shops And Markets, Ski Hills, Golf And Everything Else This Amazing 4-Season Destination Offers. The Most Amazing Direct Sunrise Exposure On Georgian Bay With All Day Sun On The Beach. Find Your Space To Breathe With Incredible Opportunity. Please Visit The Virtual Tour!
Property Details
Interior
Features
Main Floor
Foyer
4.06 x 2.01Laundry
4.06 x 2.77Eat-in Kitchen
4.80 x 5.41bay window / engineered hardwood
Living Room/Dining Room
5.82 x 7.77engineered hardwood / fireplace / walkout to balcony/deck
Exterior
Features
Parking
Garage spaces 1
Garage type -
Other parking spaces 10
Total parking spaces 11
Property History
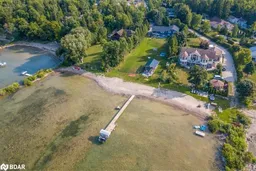 40
40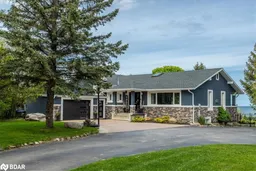 49
49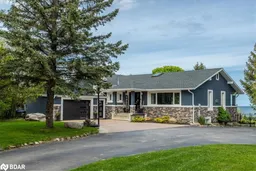 49
49
