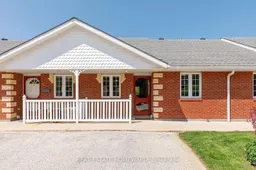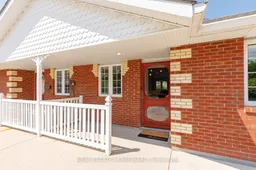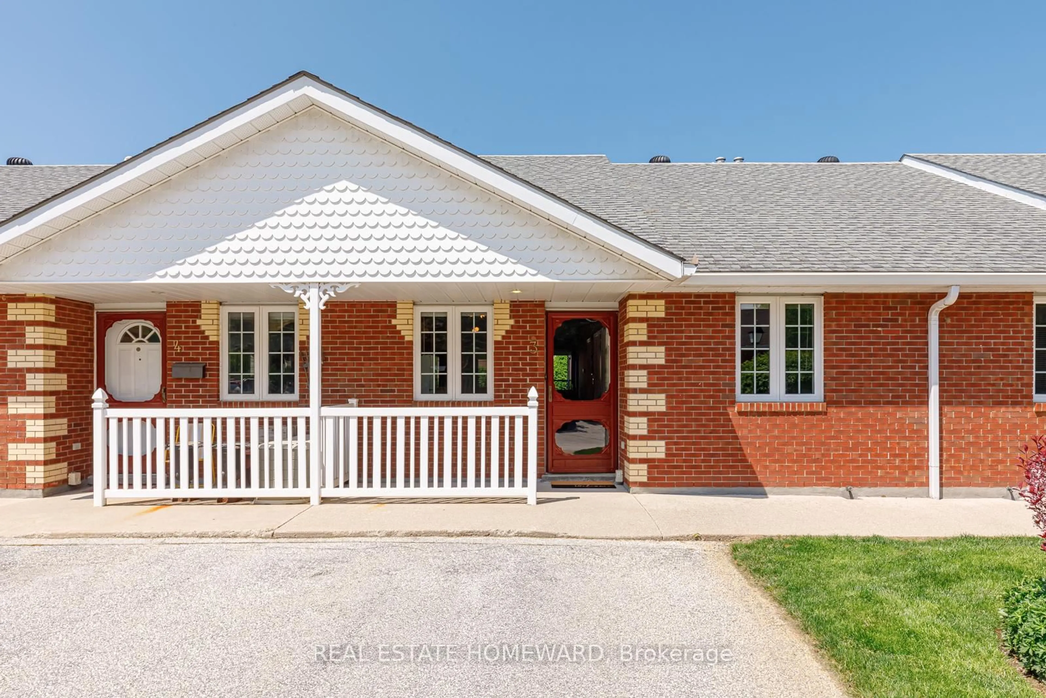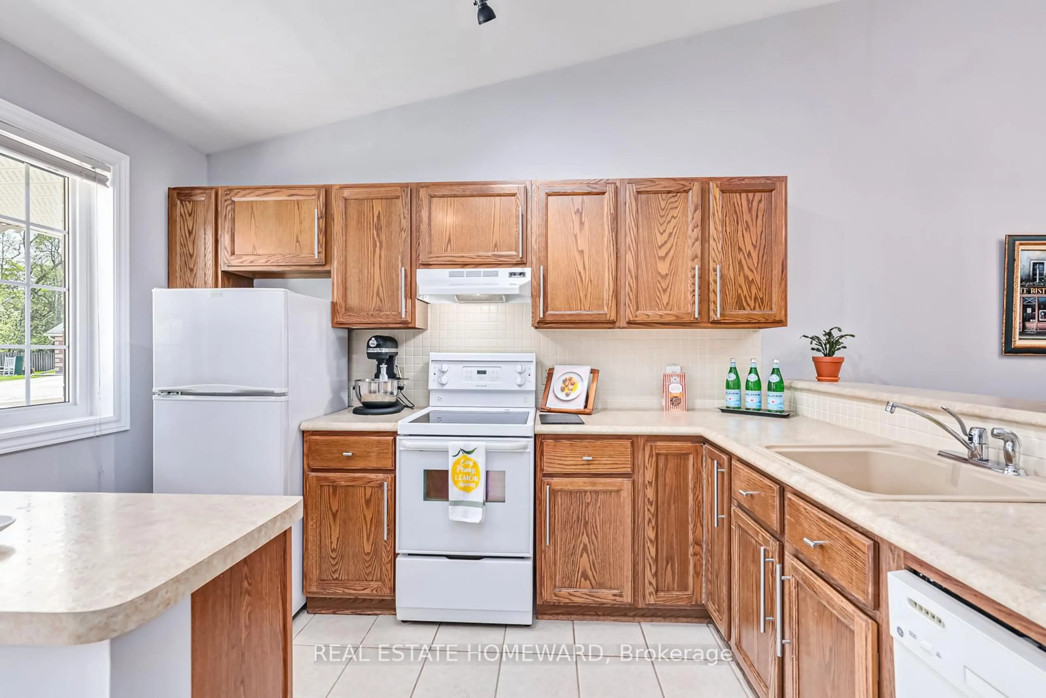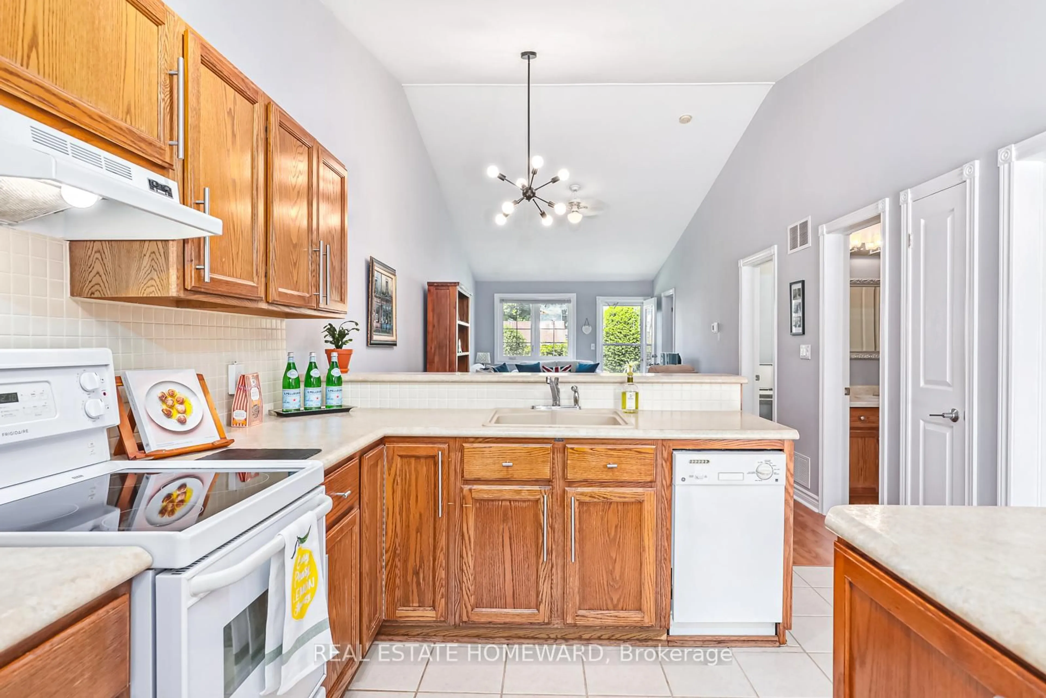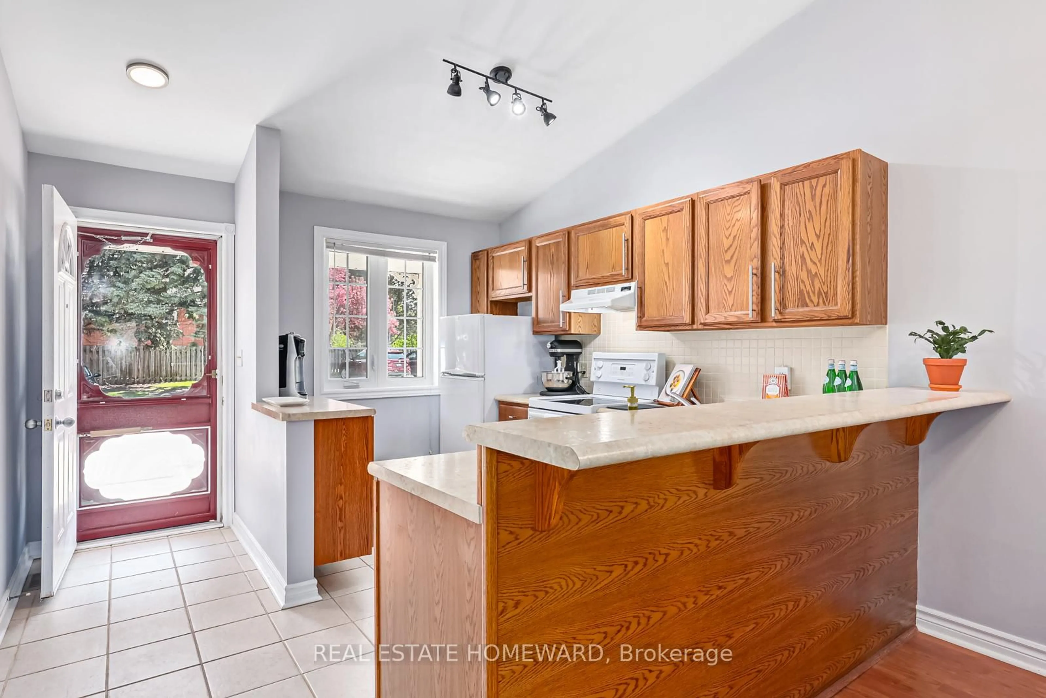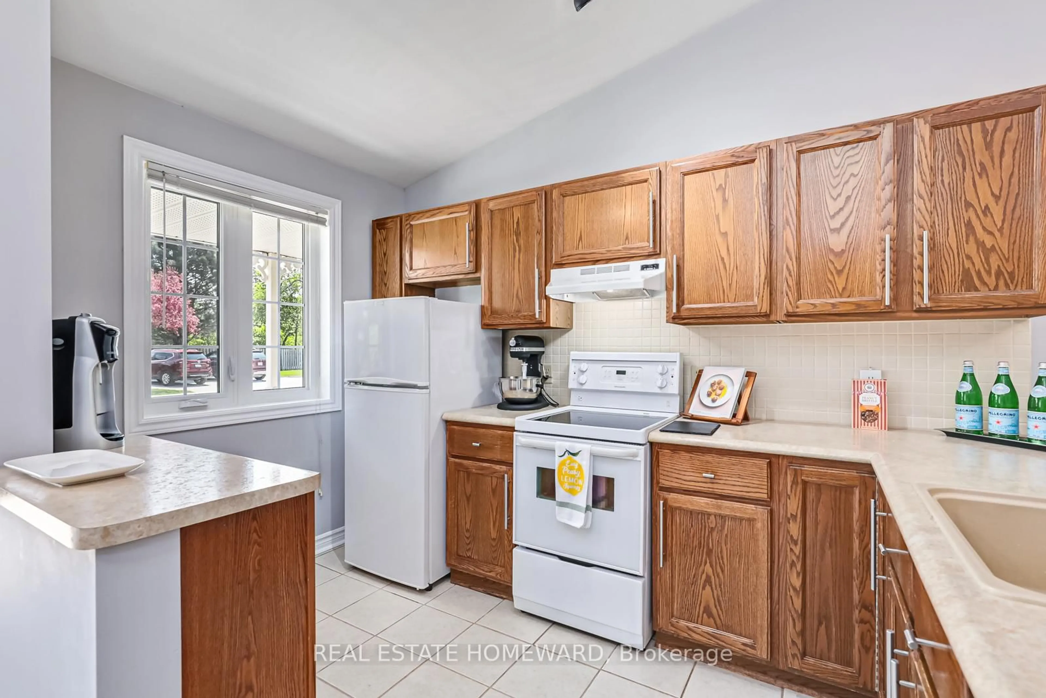346 Peel St #3, Collingwood, Ontario L9Y 3W4
Contact us about this property
Highlights
Estimated valueThis is the price Wahi expects this property to sell for.
The calculation is powered by our Instant Home Value Estimate, which uses current market and property price trends to estimate your home’s value with a 90% accuracy rate.Not available
Price/Sqft$543/sqft
Monthly cost
Open Calculator
Description
One level, two bedroom condo in the sought after community of Bates' Walk. Beautifully maintained and turn key, this unit boasts a large open concept living/dining room, perfect for entertaining! Large kitchen and breakfast bar with lots of space for friends and family to gather. Enjoy a large crawl space for all of your storage needs. Welcome to Collingwood!
Property Details
Interior
Features
Main Floor
Primary
3.81 x 3.05Above Grade Window / Double Closet / Laminate
2nd Br
3.12 x 3.0Closet / Above Grade Window / Laminate
Kitchen
3.45 x 3.35Breakfast Bar / B/I Dishwasher / Open Concept
Bathroom
2.99 x 1.54 Pc Bath / Linen Closet
Exterior
Parking
Garage spaces -
Garage type -
Total parking spaces 1
Condo Details
Inclusions
Property History
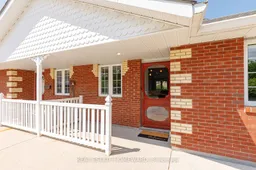
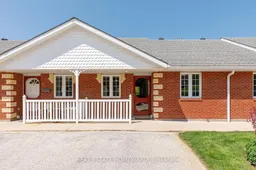 27
27