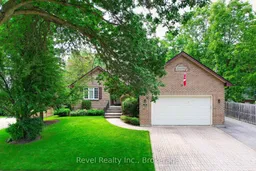Custom All-Brick Bungalow in the Heart of Collingwood. Welcome to this beautifully crafted, all-brick custom bungalow nestled in central Collingwood. Boasting over 4,000 sq ft of finished living space, this home features four spacious bedrooms, including three on the main floor. The current owners use one bedroom as a main floor office. Additionally, there are two full + one half bathrooms, making it ideal for families or those seeking the convenience of single-level living. Step into the inviting four-season sunroom, ideal for enjoying the outdoors year-round, or gather in the open-concept family room that flows seamlessly into the large eat-in kitchen, a true heart of the home, perfect for entertaining. Outside, the fully landscaped yard offers curb appeal and serene outdoor space, while the unbeatable location places you directly across from the Collingwood YMCA and Central Park Arena. Enjoy direct access to the Georgian Trail, and walk or bike to downtown shops, restaurants, live music venues, and more. You're just minutes to Blue Mountain for skiing and adventure. Whether you're raising a family or looking to retire in comfort and style, this home offers an easy, active lifestyle in one of Collingwood's most desirable neighbourhoods.
Inclusions: Fridge, Stove, Dishwasher, Washer, Dryer, Garage Door Opener + Remote
 28
28


