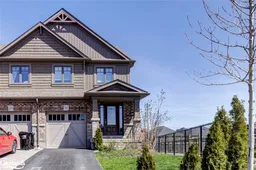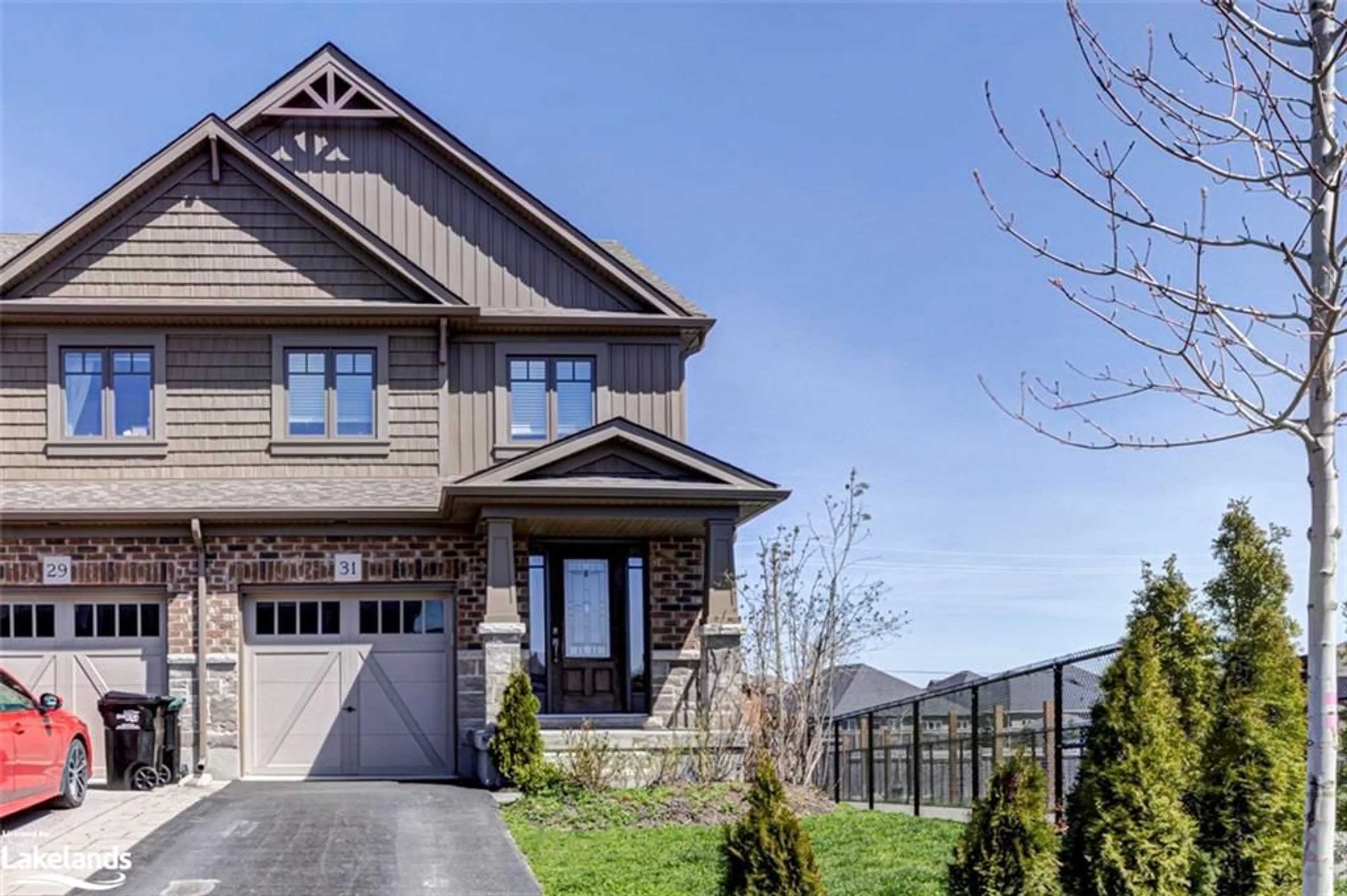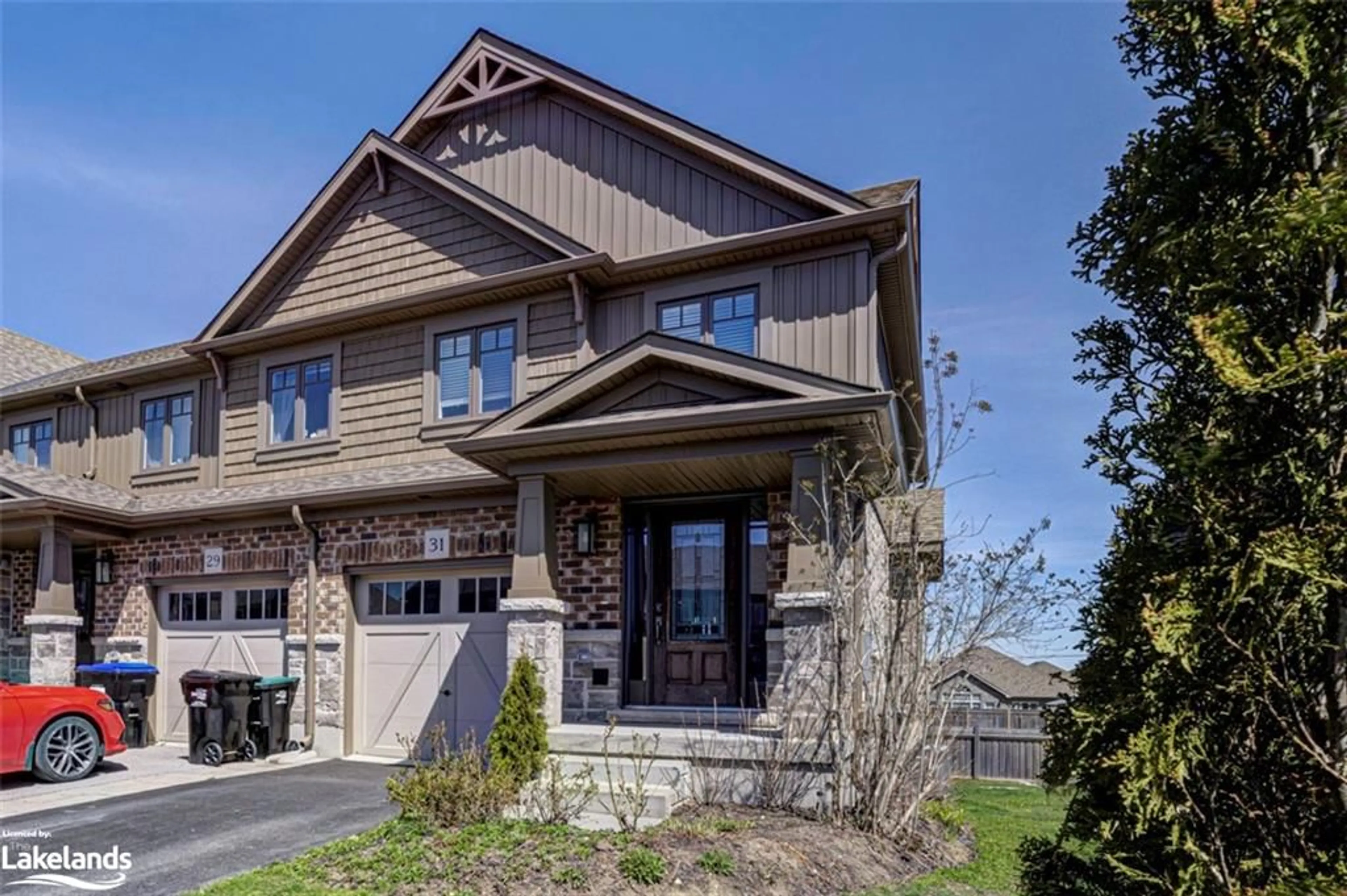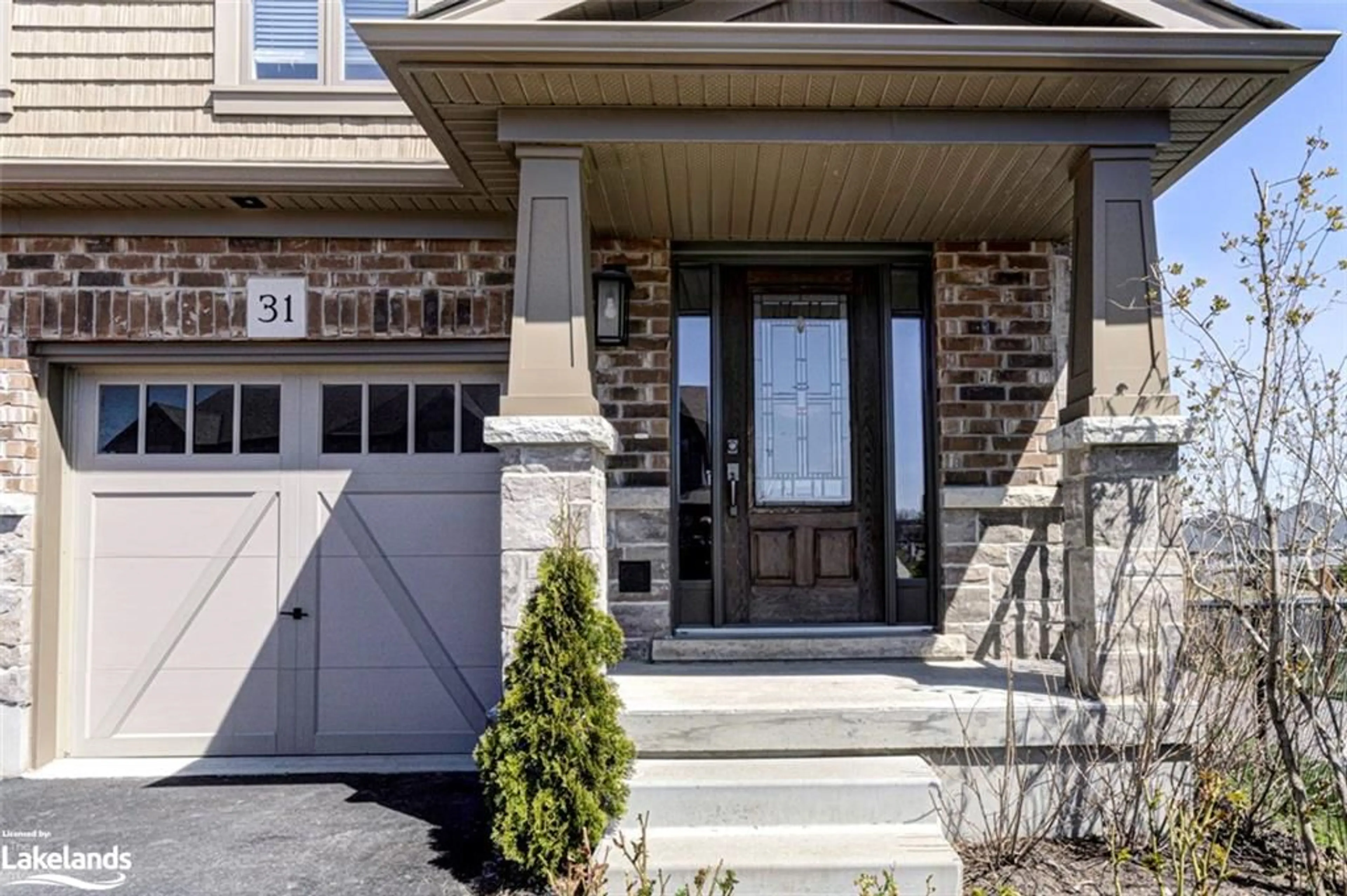31 Archer Ave, Collingwood, Ontario L9Y 3B7
Contact us about this property
Highlights
Estimated ValueThis is the price Wahi expects this property to sell for.
The calculation is powered by our Instant Home Value Estimate, which uses current market and property price trends to estimate your home’s value with a 90% accuracy rate.$634,000*
Price/Sqft$512/sqft
Days On Market17 days
Est. Mortgage$2,963/mth
Tax Amount (2023)$3,663/yr
Description
UNIQUE FINANCIAL OPPORTUNITY! Take advantage of a unique financial opportunity with a 2.2% fixed-rate mortgage from the Bank of Montreal, assumable for qualified buyers and set to mature on June 1st, 2025. This competitive rate provides significant savings, allowing you to enjoy a lower rate for nearly 12 months — a standout feature in today’s high interest rate environment. Welcome to the Vista Model within the vibrant Summit View Community, built by reputable Devonleigh Homes. This neighbourhood is located just a short drive from the historic downtown Collingwood, where you can enjoy local shops and restaurants, and to the ski slopes of the Blue Mountains. This home truly offers both a serene escape and access to vibrant local life. Step inside to discover an open-concept main floor that includes high quality laminate flooring and pot lights throughout. The modern kitchen is equipped with upgraded stainless-steel appliances, a stylish backsplash, and an island offering additional storage. The living room is both spacious and welcoming, and includes access to the expansive deck, perfect for entertaining and enjoying the outdoors. Upstairs, the comfort continues with laminate flooring throughout the 3 spacious bedrooms and 2 full bathrooms. The primary bedroom is complete with pot lights and a private 3-piece ensuite bathroom. The secondary bedrooms are generously sized and share a full 4-piece bathroom. The potential extends to the walk-out basement—unfinished and ready for you to customize to meet your personal style and needs. Additional features include air conditioning and a garage door opener. Don’t miss out on making this exceptional townhome yours.
Upcoming Open House
Property Details
Interior
Features
Main Floor
Bathroom
2-piece / laminate
Kitchen
5.49 x 3.30Laminate
Great Room
4.34 x 3.35Laminate
Exterior
Features
Parking
Garage spaces 1
Garage type -
Other parking spaces 2
Total parking spaces 3
Property History
 50
50




