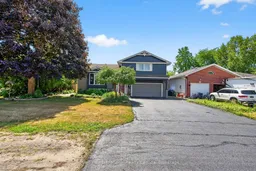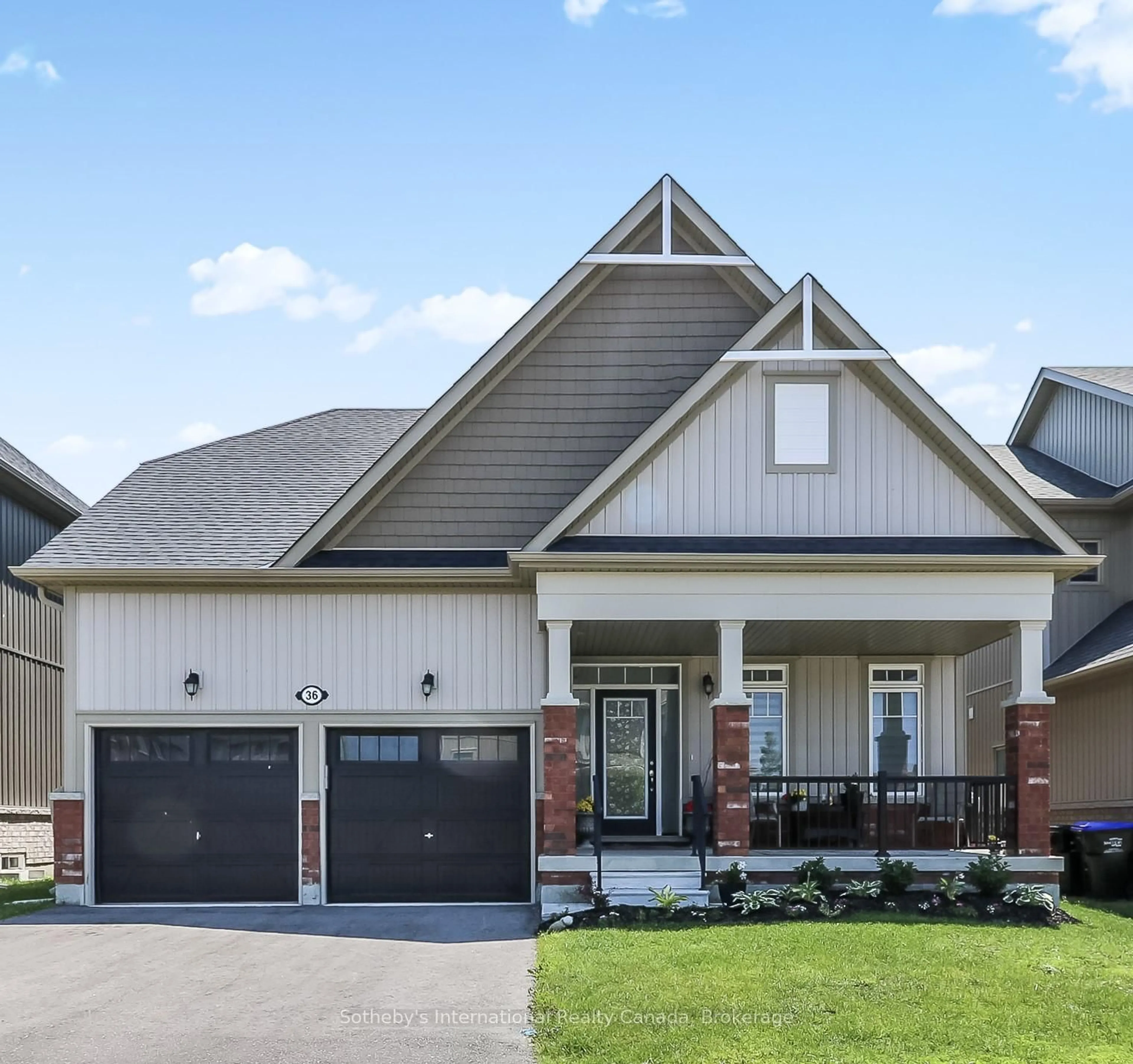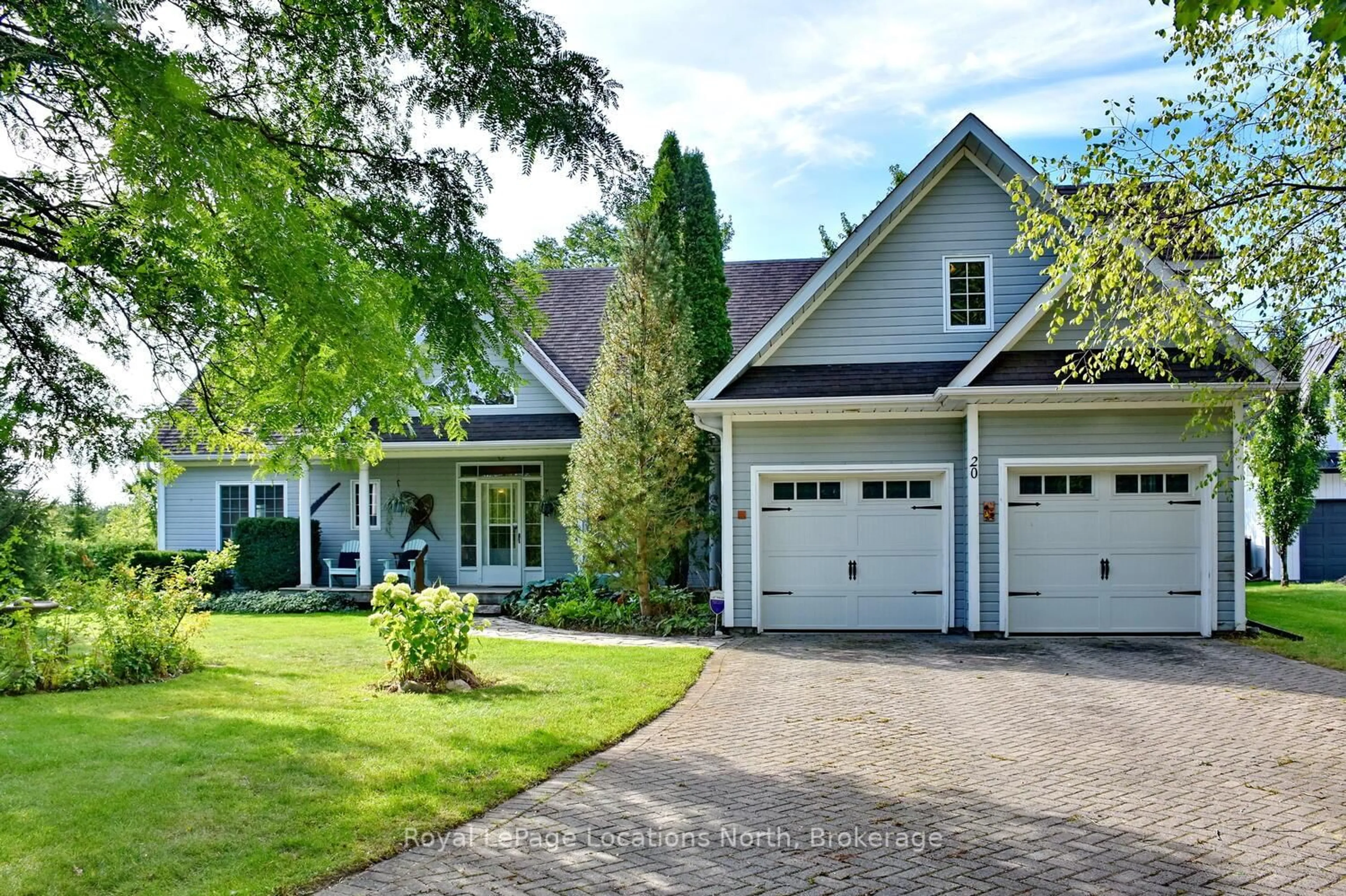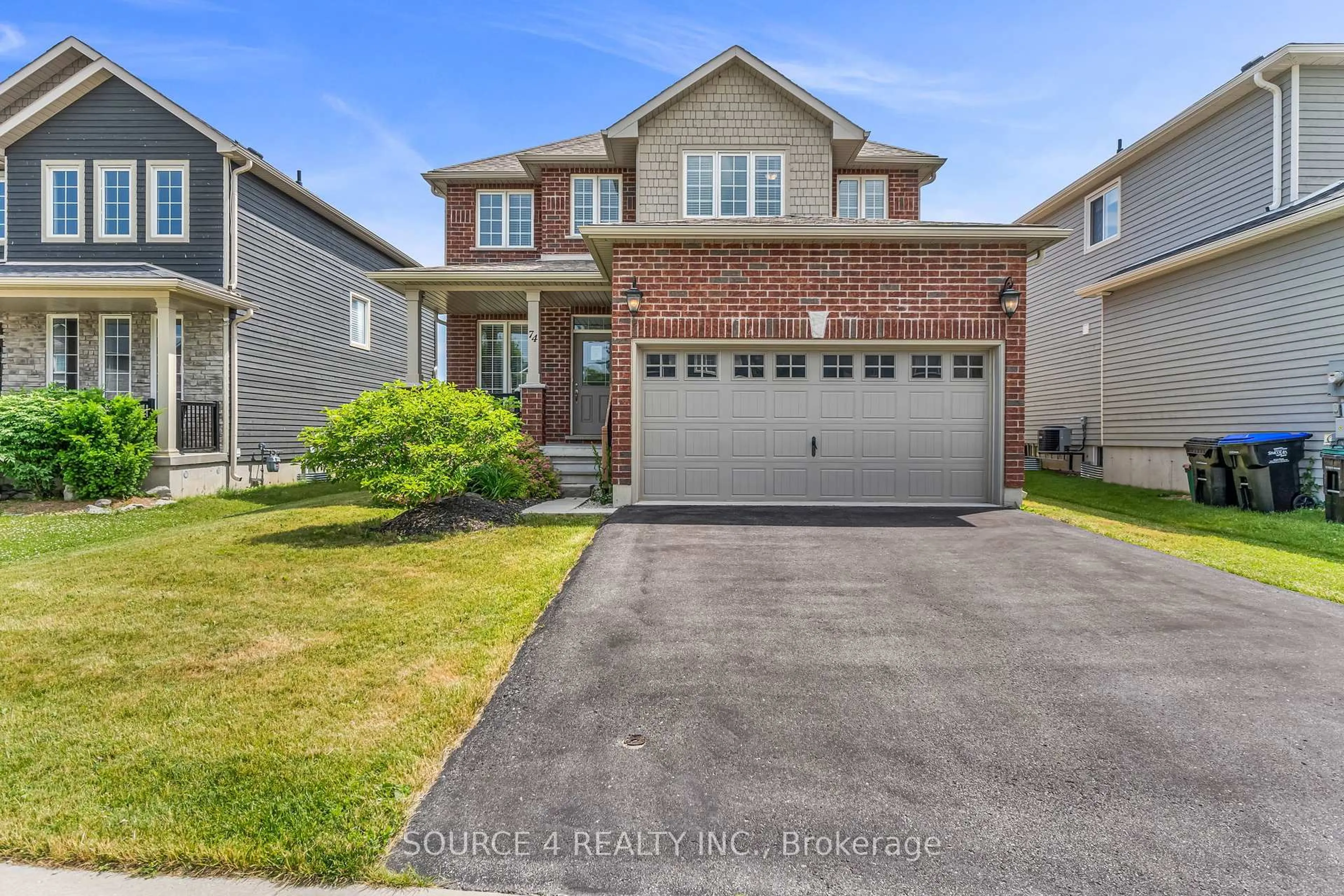This beautiful 3+1 bedroom family home is ideally located in the sought-after Lockhart subdivision - just steps from local schools, scenic trails, and a short stroll to downtown Collingwood.Set on a spacious 70' x 120' lot, the property offers an incredible outdoor living space featuring a 14' x 21' saltwater pool, relaxing hot tub, full outdoor kitchen, and a dining pergola - perfect for entertaining family and friends.Inside, the main level features an open-concept layout with vaulted ceilings and a freshly repainted kitchen (2025) complete with breakfast island and direct access to the backyard. The lower level includes a welcoming family room with doors to back yard and access to a powder room and convenient walk-out access to the yard and double car garage - an ideal setup for a home office or guest suite. Both these levels feature engineered wood flooring refinished with a stylish gray wash finish.The basement offers additional living space with a rec room featuring a cozy gas fireplace, bedroom, full bathroom, and laundry area.Upstairs, the primary suite includes an updated 4-piece bathroom, while two guest bedrooms share an updated 3-piece bath (roughed-in for laundry). This level and the staircase were recarpeted in 2019.Recent updates include a new furnace and A/C (2015), pool heater (approx. 2019), and fresh paint throughout (Spring 2025).
Inclusions: Outdoor kitchen; fridge, natural gas grill with rotisserie burner and sear station, sink, griddle and two side burners, wood burning pizza oven, pool & winter safety cover and all associated equipment, Hot Tub with cover and all associated equipment, 12 ft by 16 ft dining pergola,. Home; Fridge, stove, dishwasher, washer, gas dryer, Drop down 106 inch projector screen with Panasonic HD projector - Mounted in basement family room, 4 Island bar stools, sideboard in DR, Three section wall unit in library/family room, Heavy duty workbench in garage, Garage shelving units, Multiple various gardening tools and supplies in gardening shed. All fly screens and window coverings, 2 TV brackets
 44
44





