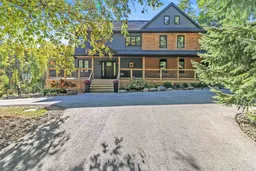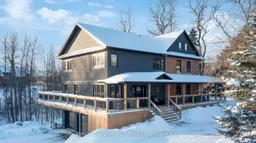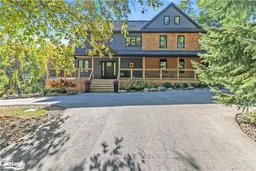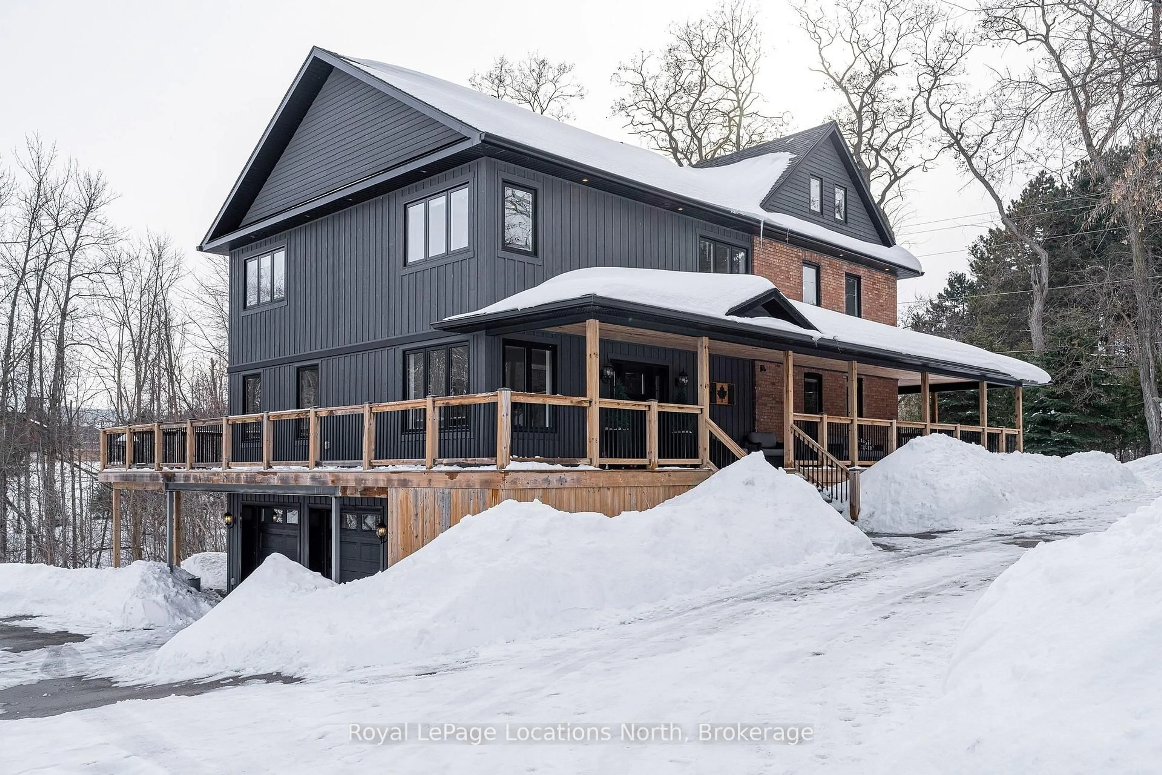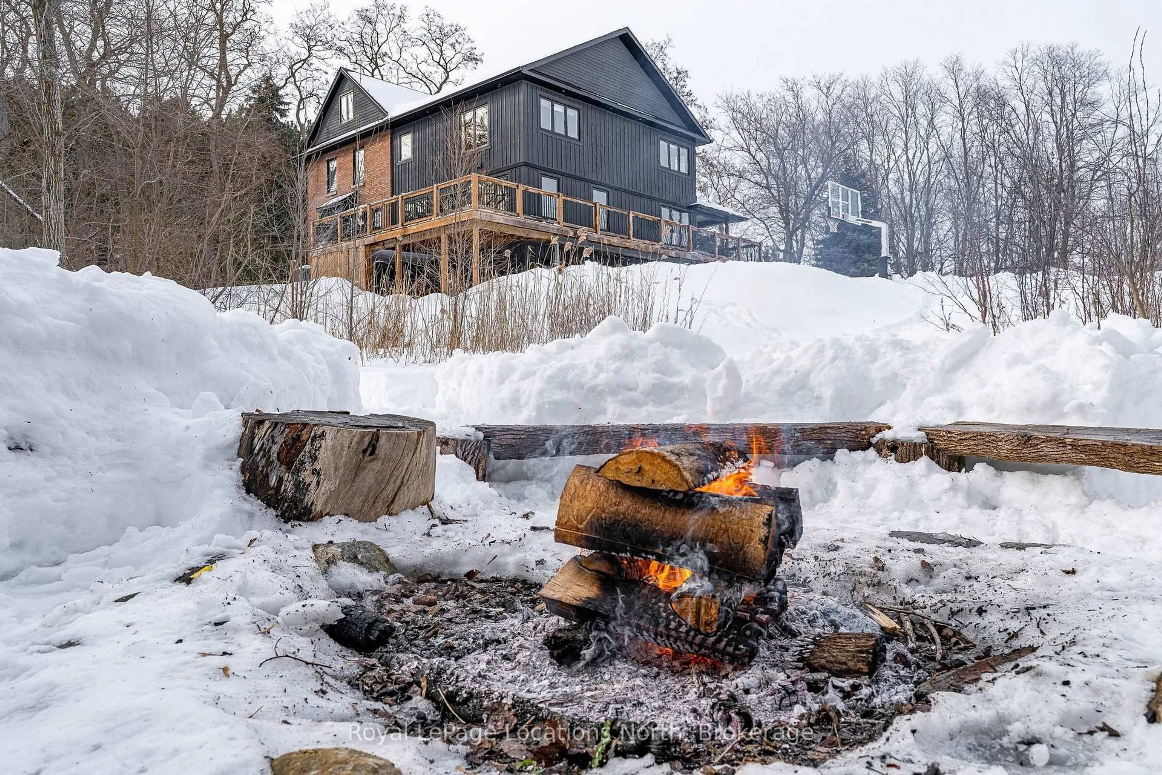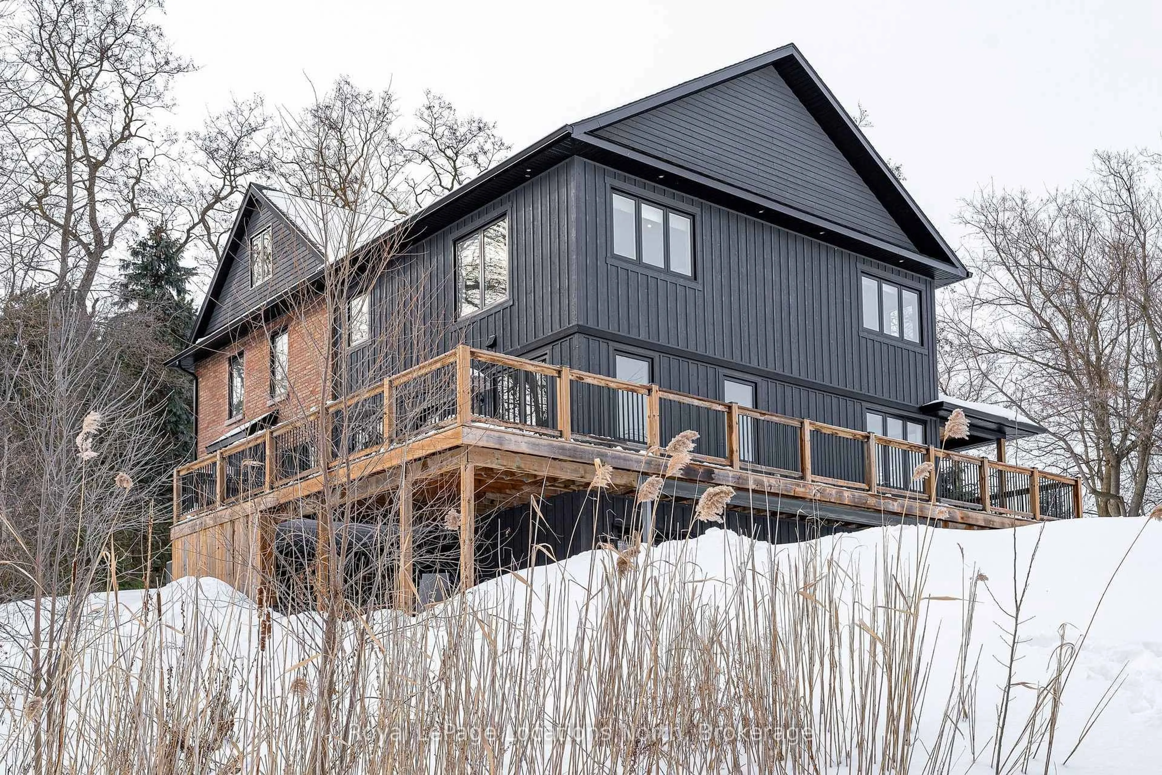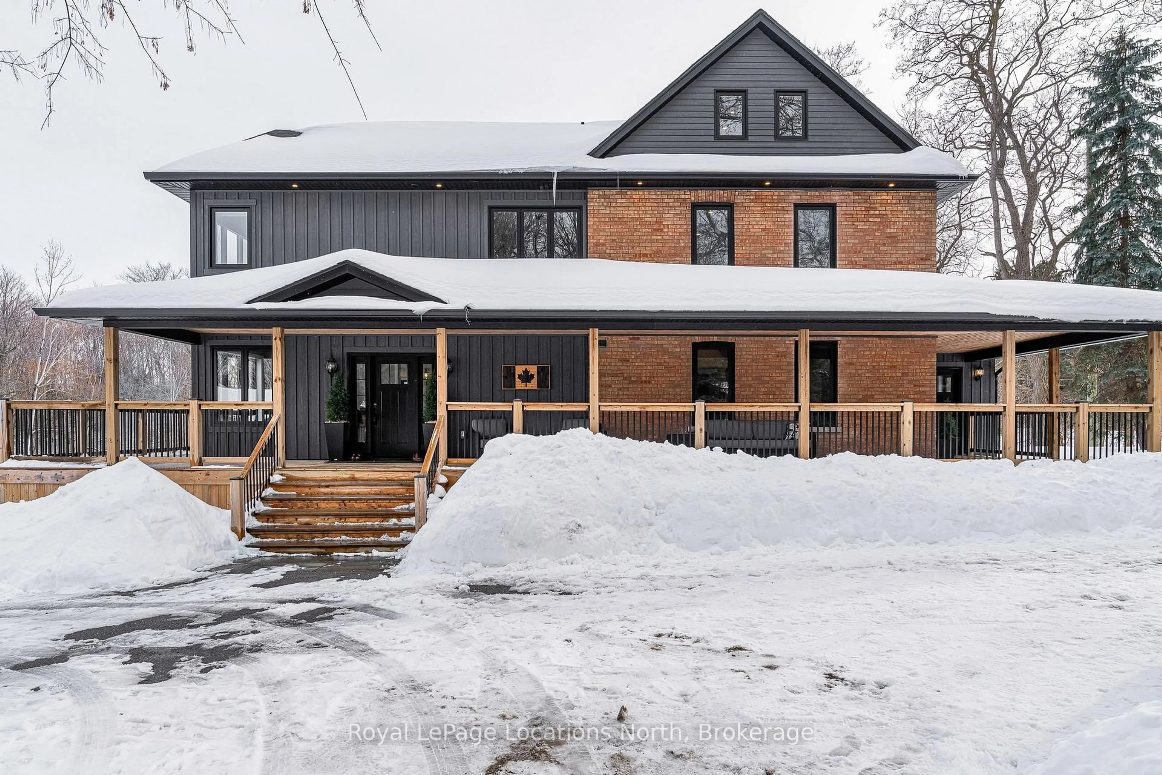3 Holly Crt, Collingwood, Ontario L9Y 5G5
Contact us about this property
Highlights
Estimated valueThis is the price Wahi expects this property to sell for.
The calculation is powered by our Instant Home Value Estimate, which uses current market and property price trends to estimate your home’s value with a 90% accuracy rate.Not available
Price/Sqft$435/sqft
Monthly cost
Open Calculator
Description
This beautifully crafted, contemporary brick home delivers a refined balance of modern style and mountain-inspired warmth. Thoughtfully designed, the original farmhouse has been updated and substantially added to, with upscale finishes and inviting natural textures...it's equally suited to full-time living or effortless weekend escapes. The main level is built for family gatherings and entertaining with a showpiece gourmet kitchen anchoring the space, complemented by a generous dining area designed to host with ease. Oversized windows frame the surrounding landscape, while a wrap-around deck and covered porch create seamless indoor-outdoor living in every season. With five spacious bedrooms and six well-appointed bathrooms, plus a dedicated office, double garage, and abundant storage for recreational gear, the home offers room and privacy for everyone. The versatile third level provides flexible space for extended family or guests, and offers a separated recreational space for the kids. Outdoors, professionally landscaped grounds set the stage for relaxation - enjoy evenings around the fire pit or follow the gentle creek that borders the property. Ideally positioned on 3/4 of an acre, just moments from local trails and only minutes to the slopes, Georgian Bay, Collingwood, and Blue Mountain, this exceptional home captures the essence of upscale four-season living in a remarkable natural setting. A rare opportunity to own a property where style, comfort, and location come together beautifully.
Property Details
Interior
Features
Exterior
Features
Parking
Garage spaces 2
Garage type Attached
Other parking spaces 6
Total parking spaces 8
Property History
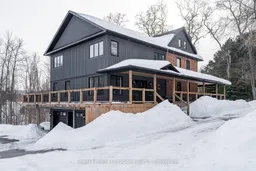 49
49