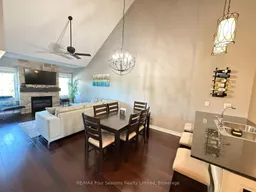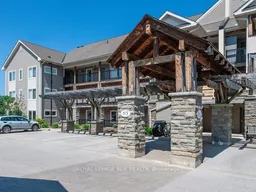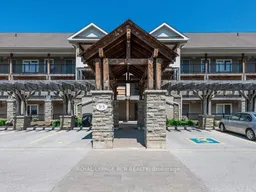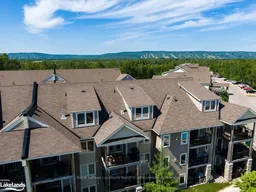Looking for the ultimate four-season retreat? This exceptional 3-bedroom, 3-bathroom apartment condo loft in Collingwood's prestigious Brandy Lane, Wyldewood development is calling your name! This isn't just any condo; it's the LARGEST unit in the entire complex, offering a sprawling 1,391 square feet of meticulously designed living space. You'll find an unparalleled blend of comfort and elegance here. Enjoy the luxury of TWO magnificent primary bedroom suites. The first, conveniently located on the main floor, features a lavish five-piece ensuite bathroom with a double vanity. The second primary suite is a private haven in the loft, complete with a stylish four-piece ensuite. The main floor also offers a third bedroom, providing excellent flexibility for guests or a dedicated home office. Plus, you'll appreciate the convenience of ensuite laundry! Resort-Style living right outside your door! Step out onto your private patio, perfectly positioned to overlook the inviting heated pool. It's the ideal spot for relaxation and entertaining, especially with the included natural gas BBQ . The pool view adds a touch of resort-style living to your everyday, creating a pleasant and relaxing backdrop. Move Right In! This remarkable loft is offered FULLY FURNISHED with high-quality, tasteful pieces and is presented in pristine, clean, and absolutely move-in ready condition. All you need to do is unpack and start enjoying the Collingwood lifestyle. Elevator access ensures ease and convenience for everyone. Experience the best of Collingwood, with world-class skiing at Blue Mountain just a short drive away. The vibrant shops, restaurants, and cultural attractions of downtown Collingwood are also within easy reach. As a bonus, your exclusively owned parking spot is located just outside the entryway! This is more than just a condo; it's your gateway to a year-round recreational paradise!!
Inclusions: Comes fully furnished! See attached list of inclusions







