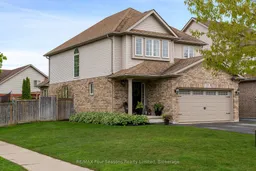Welcome to your next home where style meets comfort just minutes from both downtown Collingwood and Blue Mountain Village. This spacious 3+1 bedroom, 4-bathroom house offers room to stretch out, relax, and entertain. Step inside to find fresh updates throughout, including hardwood floors on the main level and brand-new carpet on the stairs, upper level, and basement. The kitchen shines with new countertops and eye-catching hexagon tile, making your cooking space both functional and fun. With over 40 LED pot lights lighting the way, there's never a dark corner unless you want one for movie night. The primary bedroom features a wainscoted accent wall and ensuite bathroom with a steam shower that's basically a personal getaway after a long day. Speaking of relaxing, the Beachcomber hot tub out back is ready and waiting. The outdoor space is just as impressive as the inside. Enjoy your evenings on the Trex deck with built-in lighting (that turns itself on you're welcome). The backyard speaker system means you can bring your playlist to your BBQs, and the irrigation system keeps your lawn happy whether you remember to water it or not. With thoughtful features and stylish upgrades throughout, this home checks all the boxes and then some. Whether you're hosting the big game or soaking in the hot tub under the stars, this home delivers comfort, convenience, and a little extra something special. All that's missing is you.
 49
49


