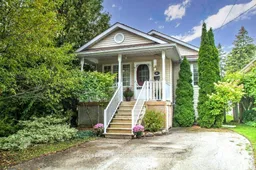Welcome to this charming, centrally located raised bungalow in the heart of Collingwood! This well-maintained home offers 3 bedrooms and 2 full bathrooms with a bright and functional layout. The main level features 2 bedrooms, a full bathroom, main floor laundry, and a warm and inviting living space. The lower level is spacious, bright and an ideal spot for movie nights, games, or as a secondary living suite. The large lower-level bedroom includes ample cupboard space along with a full bathroom. A side entrance provides the potential for two separate units, whether as an in-law suite, caregiver suite, or income-producing investment opportunity. Step outside to enjoy a generous 21' x 10' wooden deck, perfect for relaxing or entertaining, along with a bonus shed/bunkie at the back of the garden. With its flexible layout and potential for separate living spaces, this property is well suited for dual income or multi-generational living. Ideally located in a desirable neighbourhood and walking distance to shops, schools, trails, transit, and all the amenities of Collingwood's beloved Tree Streets..
Inclusions: Pine cabinets in basement, metal shelves in utility room, stove, fridge, washer, dryer, dishwasher
 20
20


