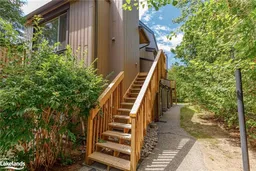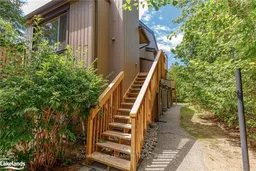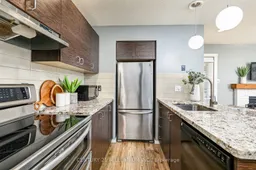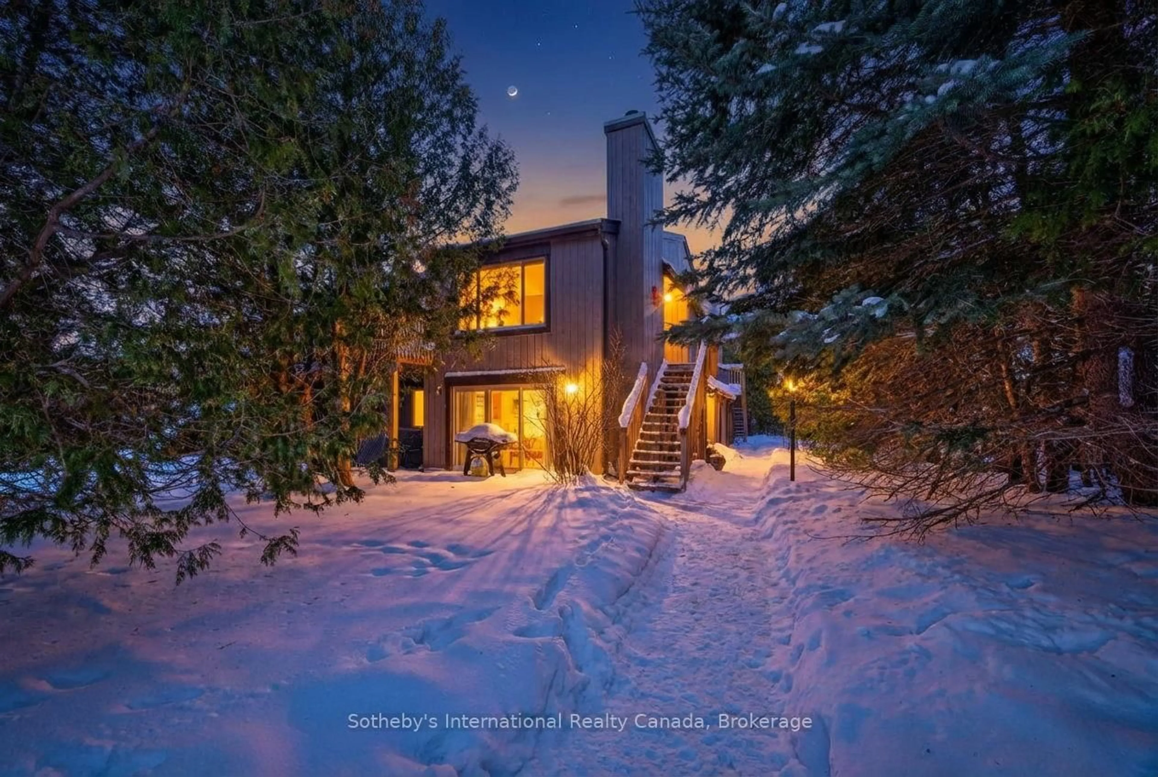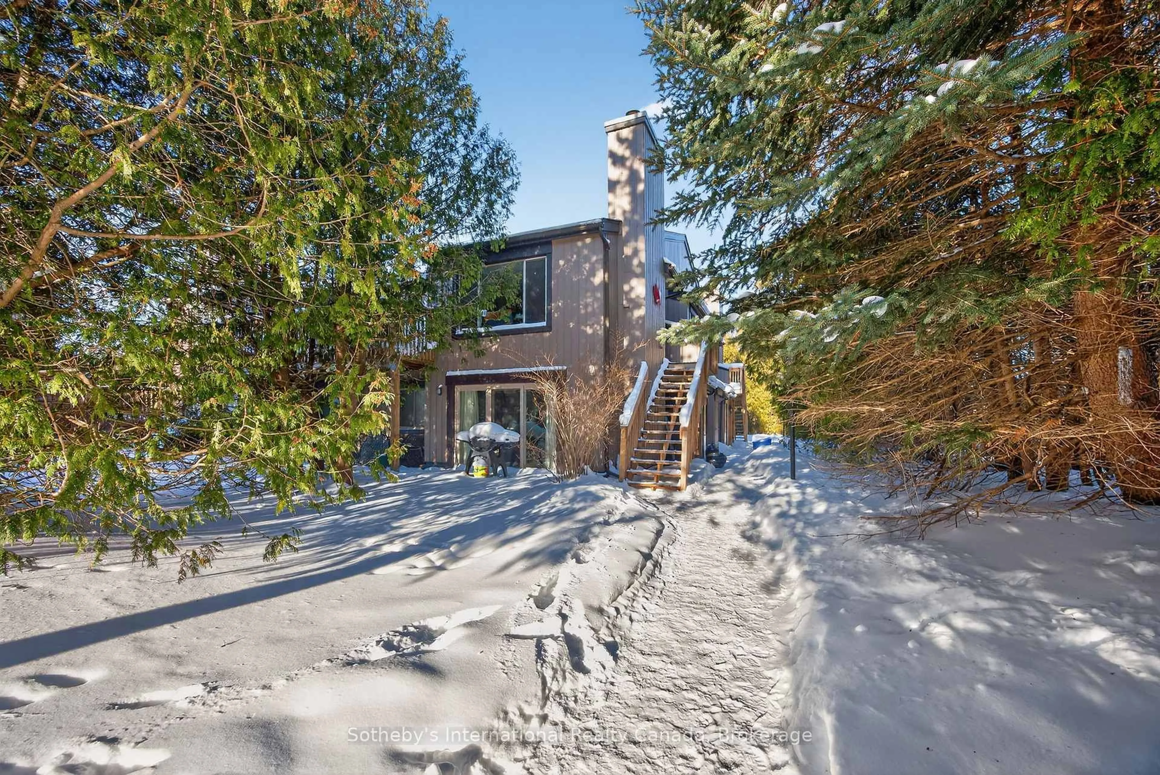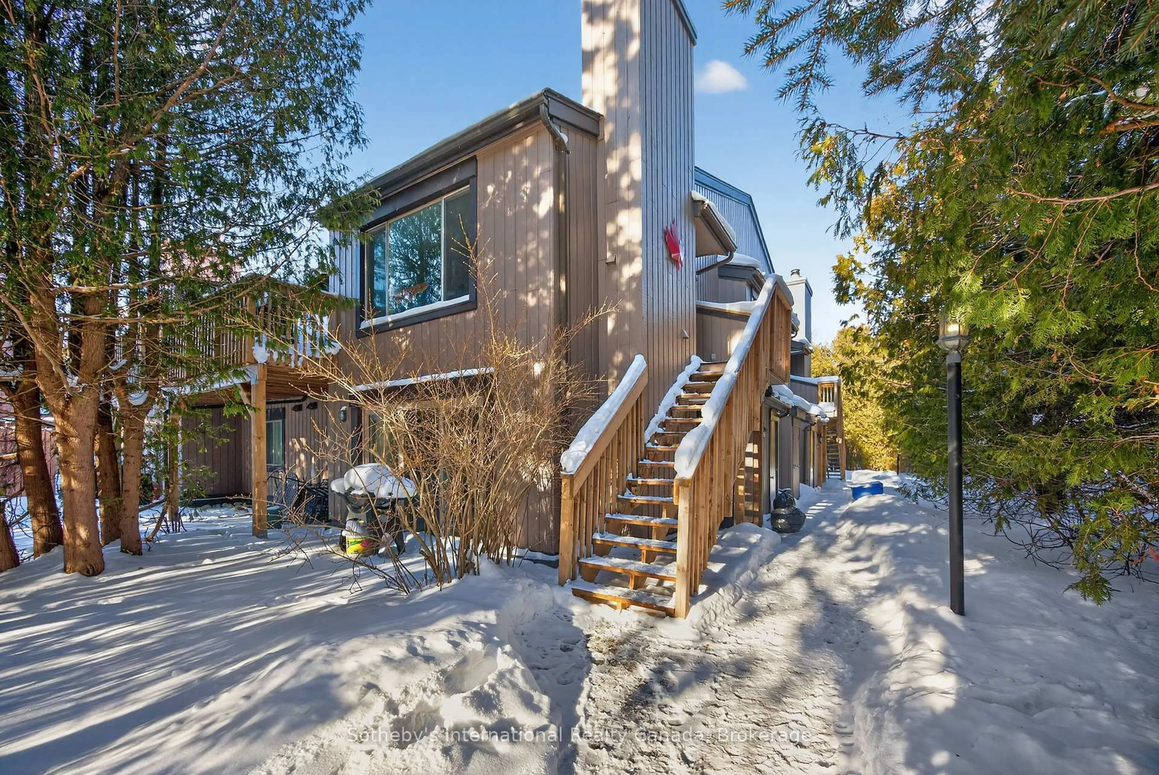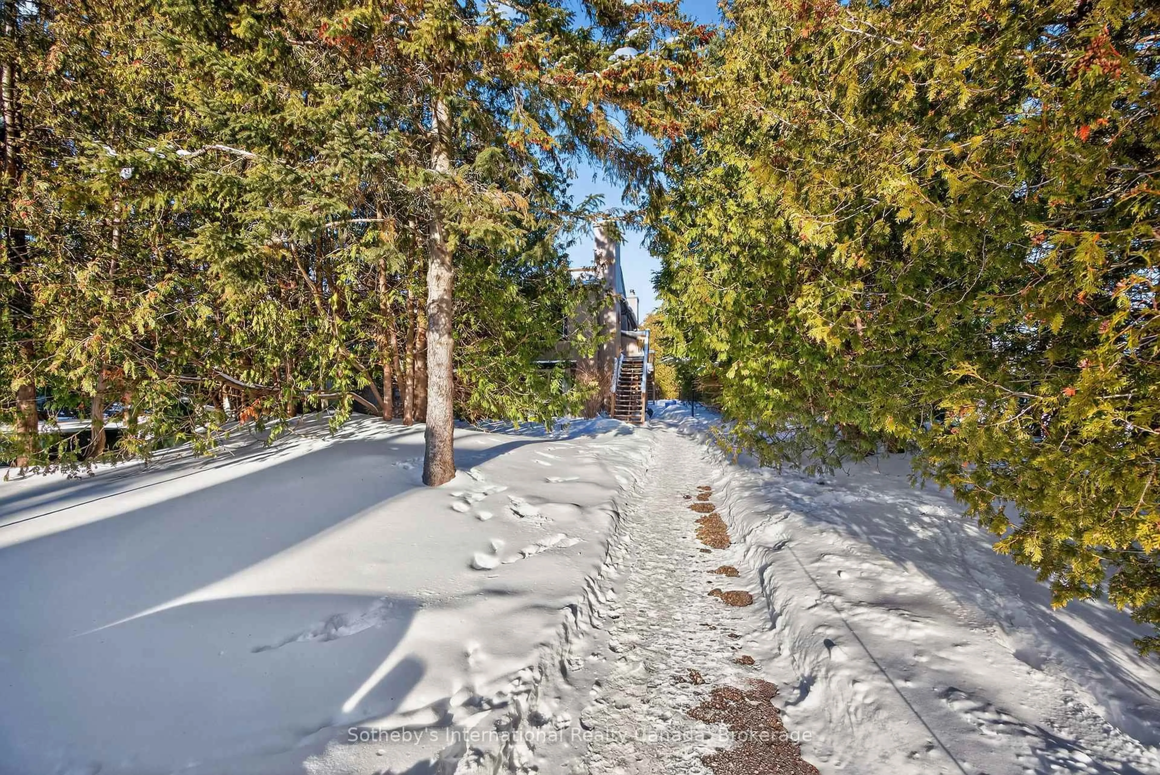23 DAWSON Dr #113, Collingwood, Ontario L9Y 5B4
Contact us about this property
Highlights
Estimated valueThis is the price Wahi expects this property to sell for.
The calculation is powered by our Instant Home Value Estimate, which uses current market and property price trends to estimate your home’s value with a 90% accuracy rate.Not available
Price/Sqft$489/sqft
Monthly cost
Open Calculator
Description
Welcome to this beautifully updated 2 bedroom, 2 bathroom, single floor condo in sought after Cranberry/Living Stone. Perfect as a full-time residence, vacation property or investment, this condo has been updated with fresh paint throughout, new doors throughout and an updated kitchen including stone counters, stainless steel appliances and stylish cabinets. The open concept living room and kitchen boasts tons of natural light, a classic wood burning fireplace and walk-out to a spacious deck. The primary bedroom, complete with its own walk-out to the deck, a walk-in closet and 4 piece ensuite bathroom and the spacious guest bedroom and 3 pc guest bathroom provide ample space for family or guests. The added convenience of an in-suite laundry with new washer/dryer is the icing on the cake. Located just steps from Georgian Bay, Cranberry Golf course and the trail system and just minutes to downtown Collingwood and Blue Mountain Resort, you are in the heart of Southern Georgian Bays four season living!
Property Details
Interior
Features
Main Floor
Kitchen
3.67 x 4.13B/I Appliances / Backsplash / Stone Counter
Living
3.93 x 4.13Large Window / W/O To Deck / Brick Fireplace
Primary
3.81 x 3.28W/O To Deck / W/I Closet / 4 Pc Ensuite
2nd Br
2.58 x 3.67Large Window / Closet / Vinyl Floor
Exterior
Features
Parking
Garage spaces -
Garage type -
Total parking spaces 1
Condo Details
Inclusions
Property History
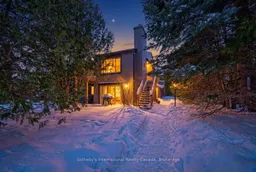 25
25