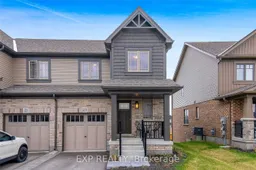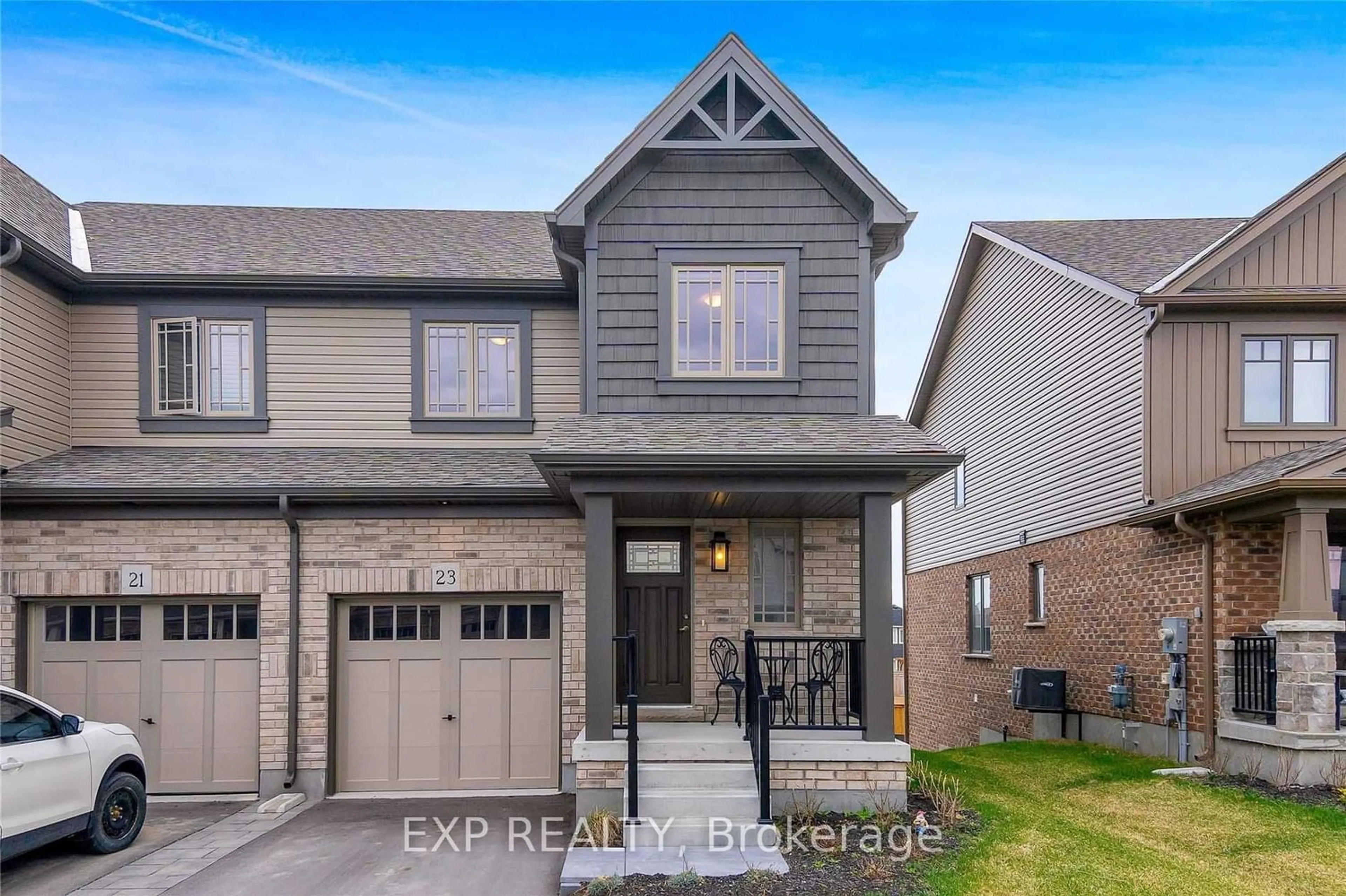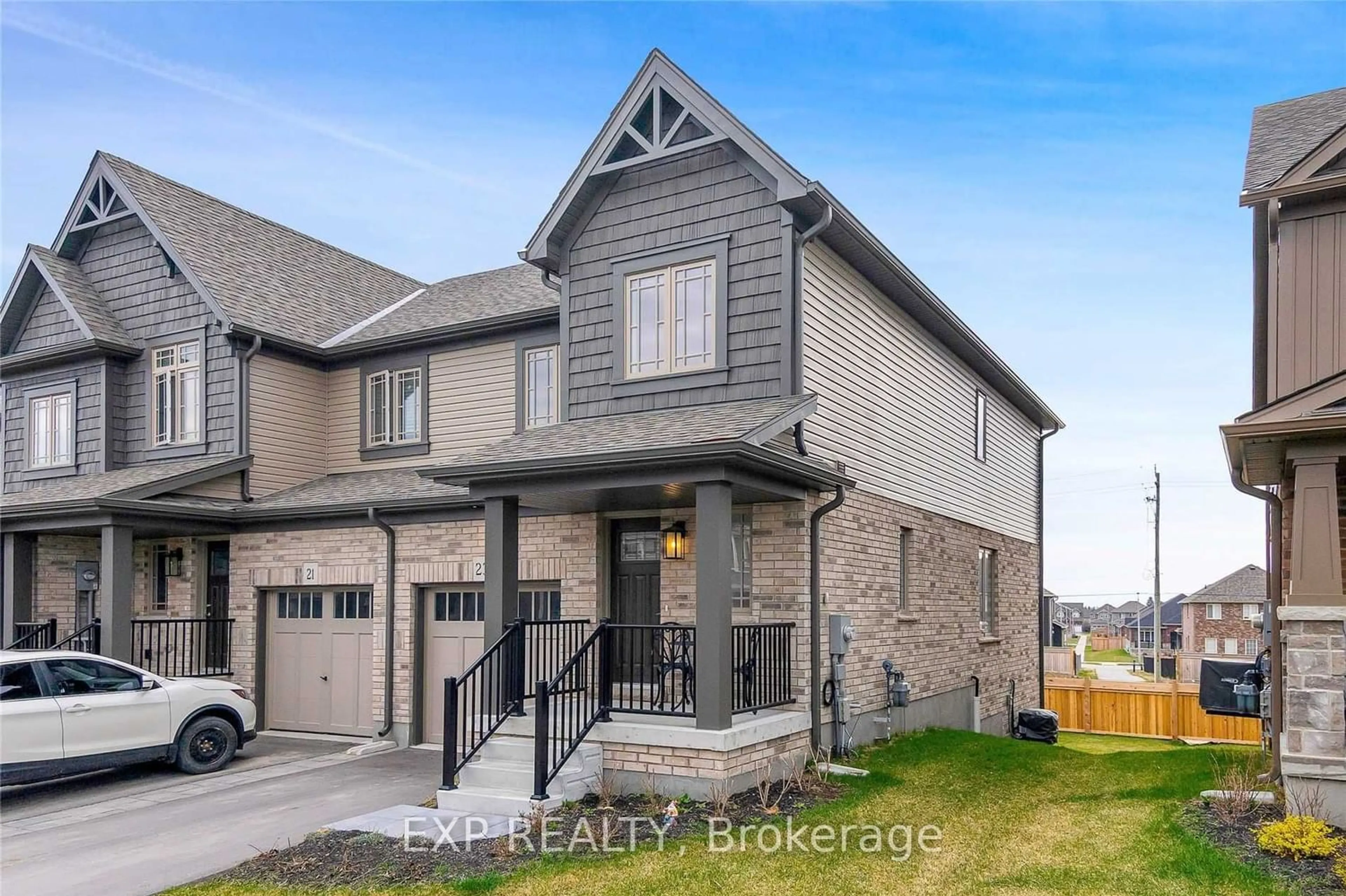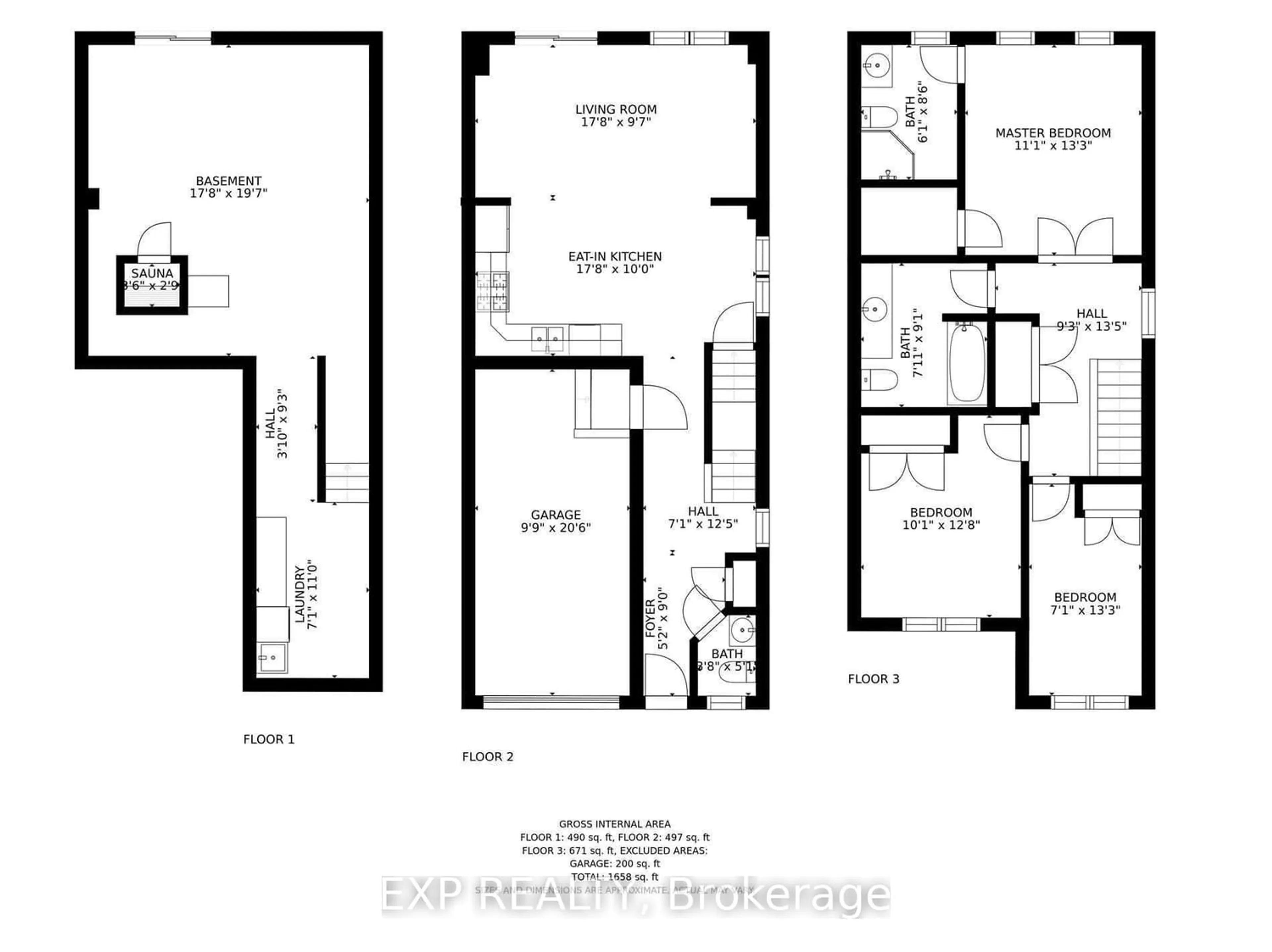23 Archer Ave, Collingwood, Ontario L9Y 3L7
Contact us about this property
Highlights
Estimated ValueThis is the price Wahi expects this property to sell for.
The calculation is powered by our Instant Home Value Estimate, which uses current market and property price trends to estimate your home’s value with a 90% accuracy rate.$654,000*
Price/Sqft$543/sqft
Days On Market17 days
Est. Mortgage$2,959/mth
Tax Amount (2024)$3,627/yr
Description
Bright, open-concept, spacious 3 bed, 3 bath upgraded end-unit freehold townhome with lots of windows. Basement walk-out & rough-in for 4th bath, could easily be made into a separate in-law or nanny suite with private entrance. Main floor has upgraded cabinetry, Kitchen Aid appliances, hardwood floors, pot lights in the family room, Juliette balcony (option to build a walk out deck), powder room & access to garage - updated w/slatwall & tiled floor for best use of space & storage. Upstairs has Large Primary bedroom featuring a 3 piece ensuite & walk-in closet, sizeable 2nd & 3rd bedrooms share a full 4 piece bath. Lower level is ready to use as is, currently a wellness & living space w/sauna & exercise bike or finish to taste w/ direct outside access to fully fenced backyard, stone interlock patio, fire pit, and BBQ area. Park is 1 min away, completion this year, includes basketball court, playground, skating rink & more w/trails and schools nearby. Conveniently located five minutes to downtown Collingwood, 10 minutes to Blue Mountain Resort and close to Wasaga Beach.
Property Details
Interior
Features
Main Floor
Great Rm
5.68 x 2.87Hardwood Floor / Ceiling Fan
Kitchen
3.12 x 3.04Hardwood Floor / Stainless Steel Appl
Foyer
2.51 x 3.66Hardwood Floor / 2 Pc Bath
Breakfast
2.56 x 2.69Hardwood Floor
Exterior
Features
Parking
Garage spaces 1
Garage type Attached
Other parking spaces 2
Total parking spaces 3
Property History
 31
31




