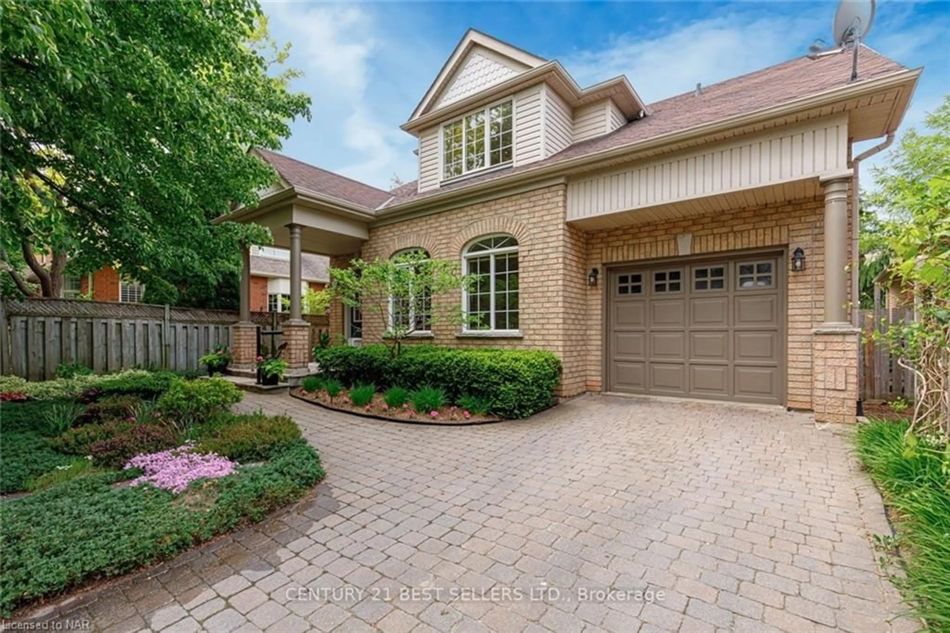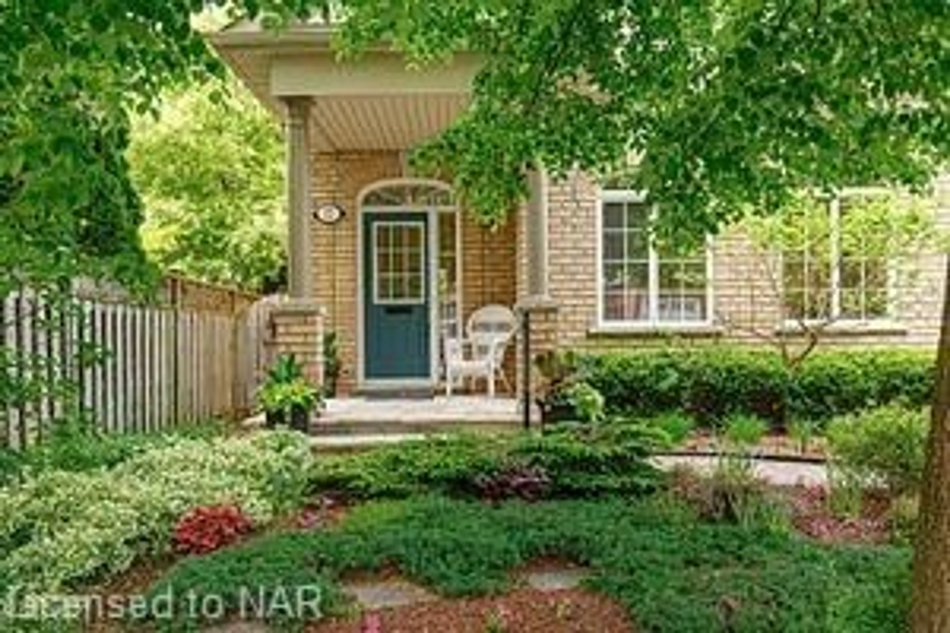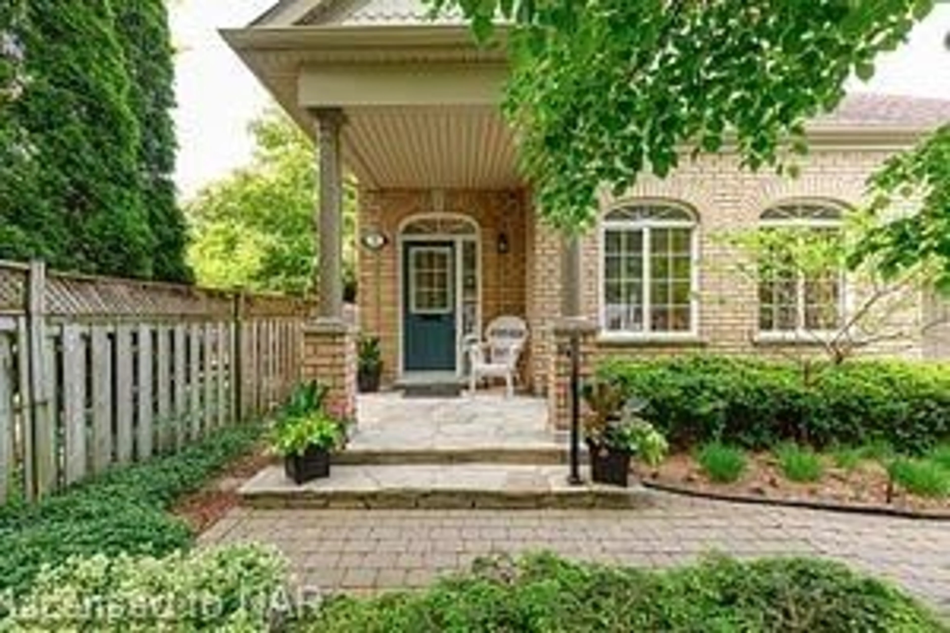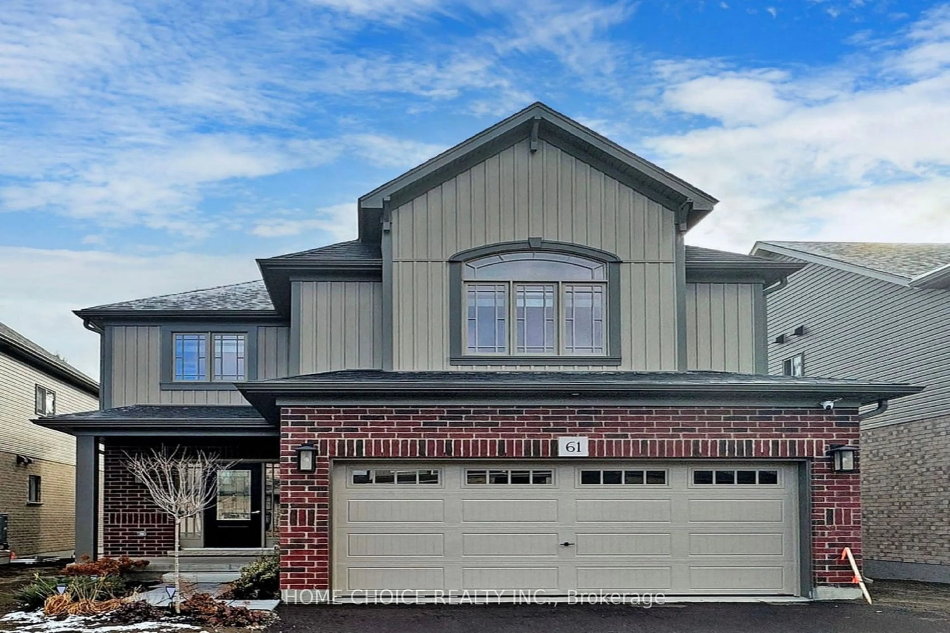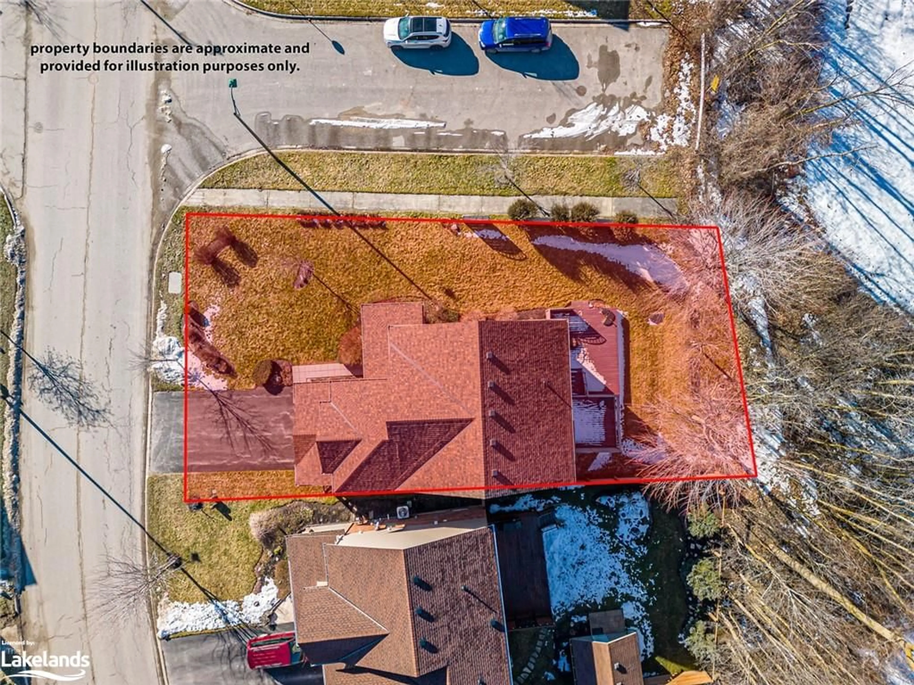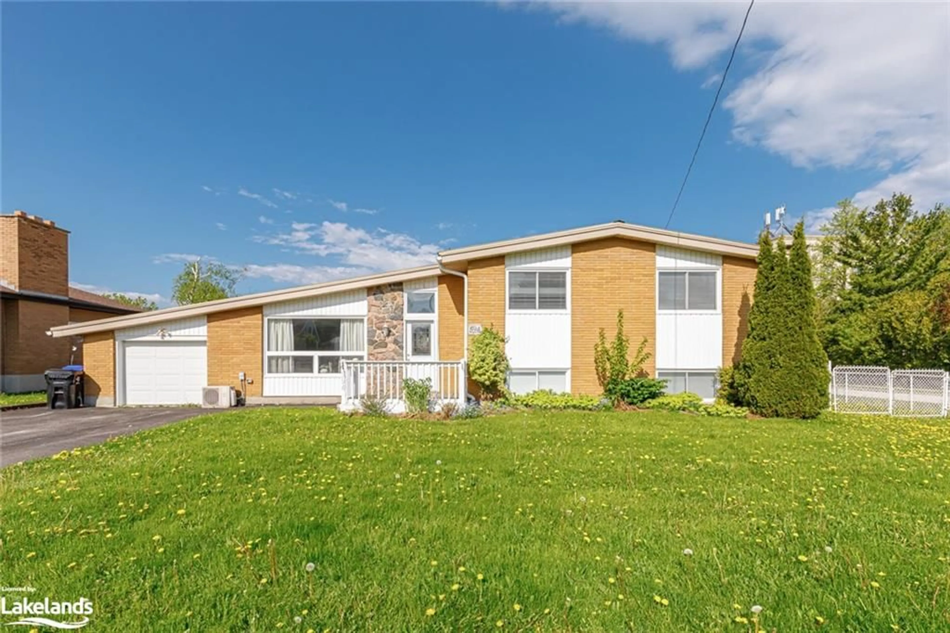22 Callary Cres, Collingwood, Ontario L9Y 4Y1
Contact us about this property
Highlights
Estimated ValueThis is the price Wahi expects this property to sell for.
The calculation is powered by our Instant Home Value Estimate, which uses current market and property price trends to estimate your home’s value with a 90% accuracy rate.$968,000*
Price/Sqft$664/sqft
Days On Market71 days
Est. Mortgage$5,579/mth
Tax Amount (2023)$4,931/yr
Description
Absolutely Stunning Family Home On One Of The Most Highly Sought After Streets In Downtown Collingwood. Located Walking Distance To Shopping, Dining & Trails, You Are Minutes From Skiing, Beaches & Golf. This 2 bedroom bungaloft is light and bright with a vaulted ceiling in living room. Open concept living/dining/kitchen leads out to a beautiful backyard surrounded by emerald cedars & sunburst locust. Main floor Primary bedroom complete with a 4 pc ensuite and closet. Loft area has a large 2nd bedroom with ensuite and an additional sitting room area for an office.Extras:Home is 1954 sqft above grade, has an alarm system installed, sprinkler system, Private porch, Landscaped and year round living.
Property Details
Interior
Features
Main Floor
Living Room
4.60 x 6.02hardwood floor / open concept
Dining Room
2.84 x 4.47hardwood floor / open concept
Kitchen
2.67 x 4.01hardwood floor / open concept
Laundry
2.62 x 1.88Exterior
Features
Parking
Garage spaces 1
Garage type -
Other parking spaces 1
Total parking spaces 2
Property History
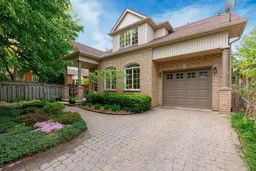 40
40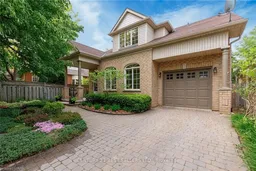 41
41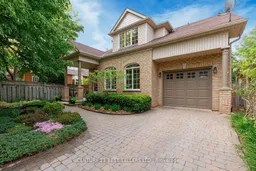 40
40
