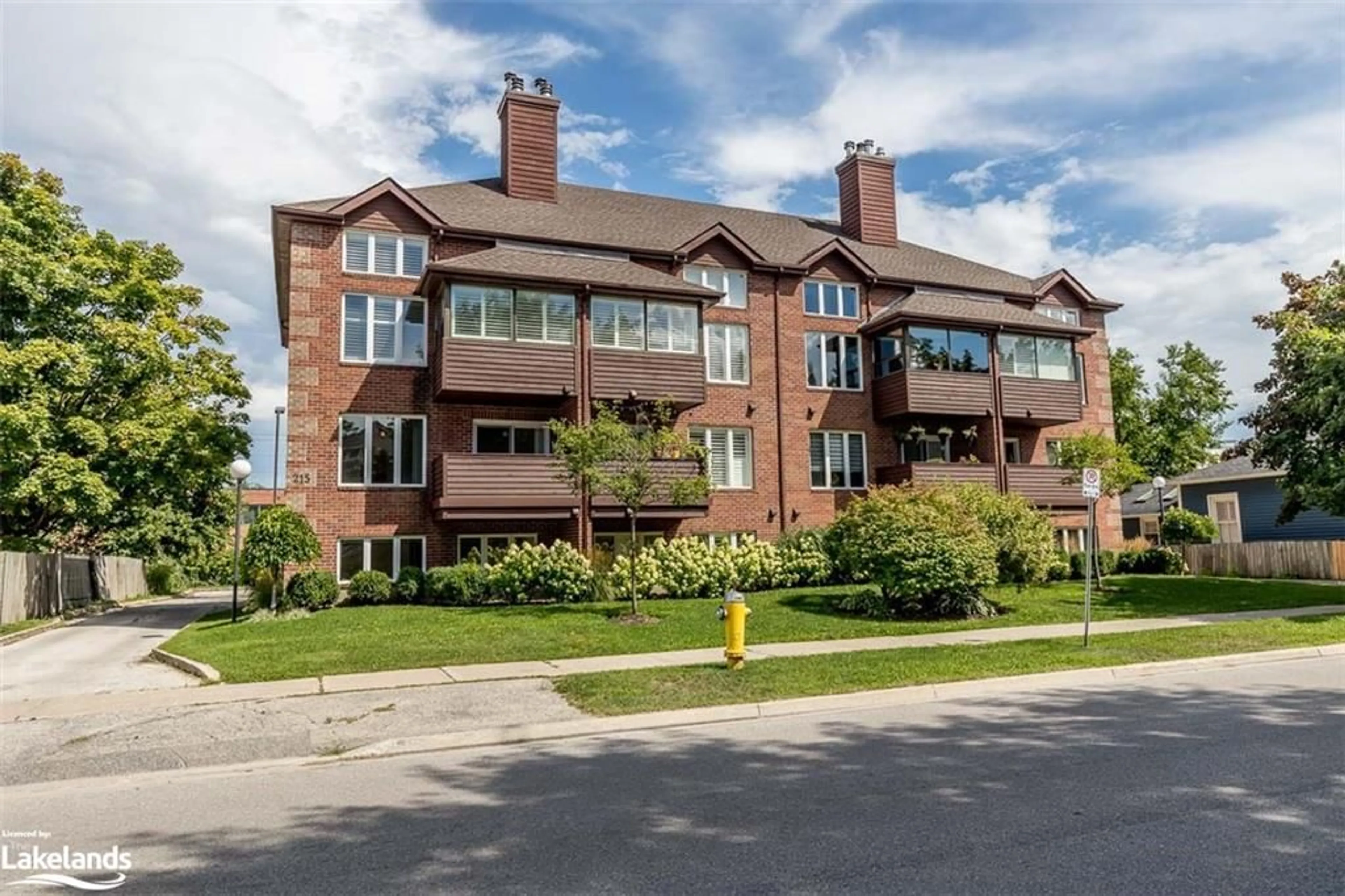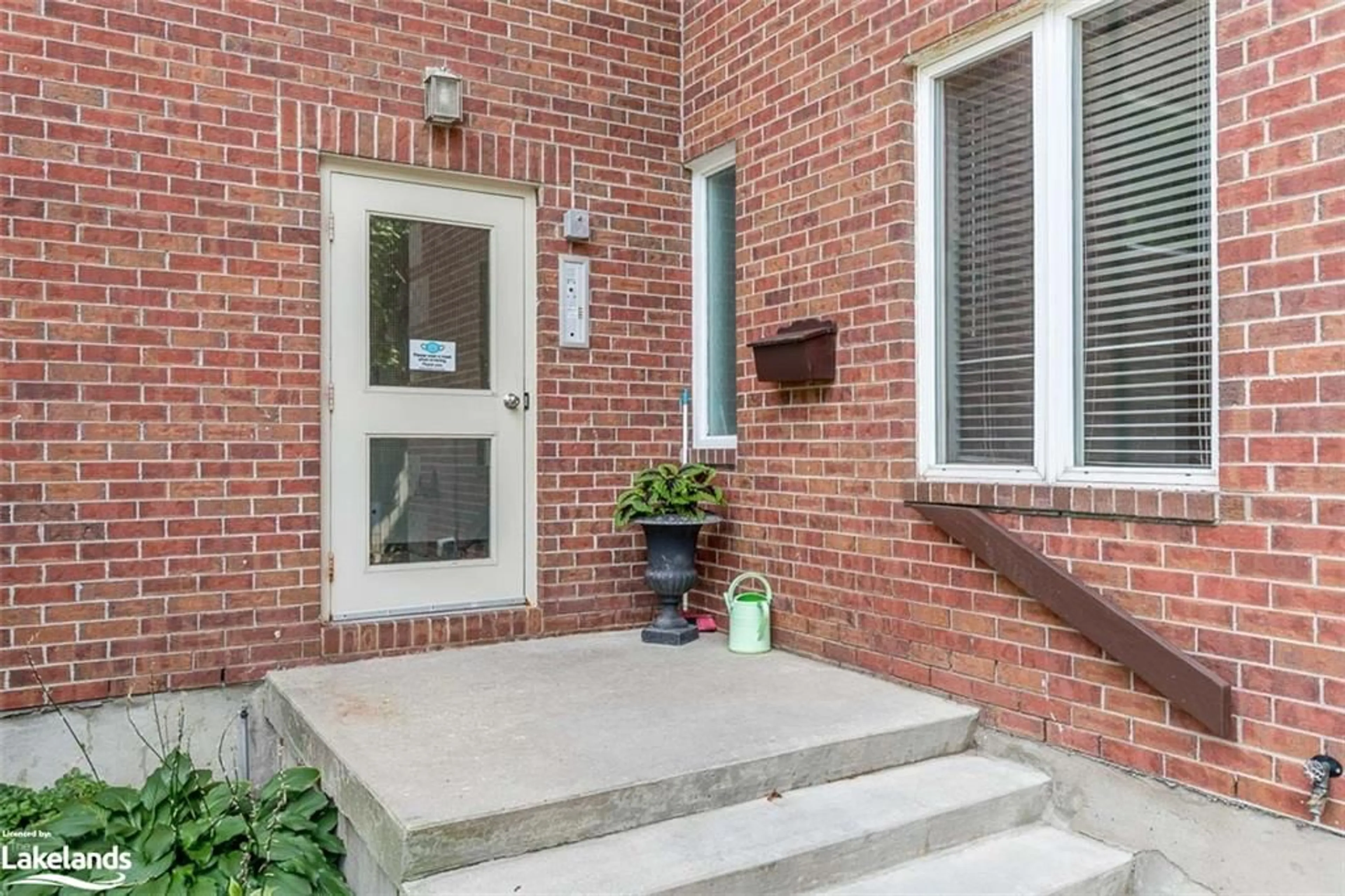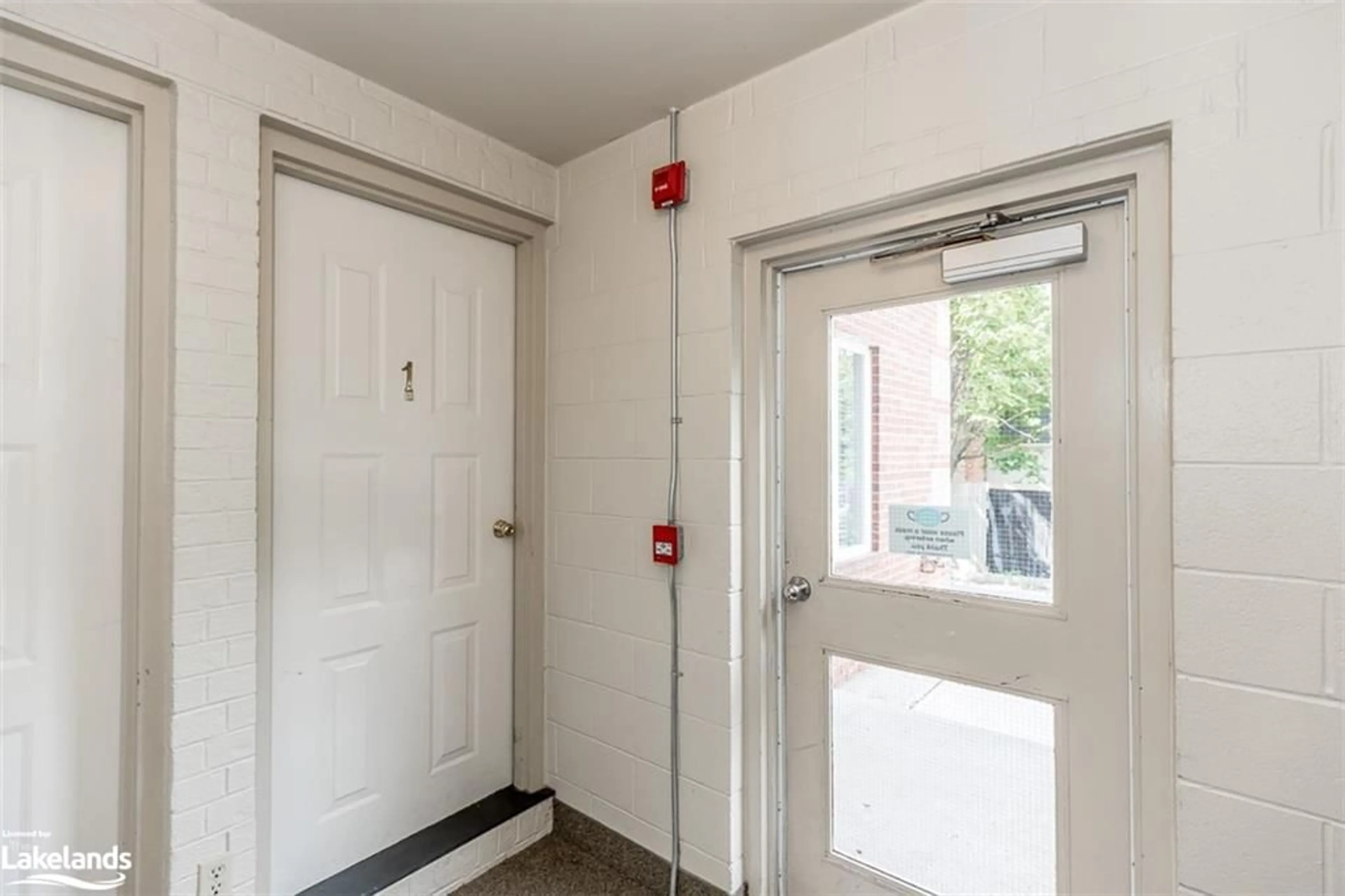215 Pine St #1, Collingwood, Ontario L9Y 2P3
Contact us about this property
Highlights
Estimated ValueThis is the price Wahi expects this property to sell for.
The calculation is powered by our Instant Home Value Estimate, which uses current market and property price trends to estimate your home’s value with a 90% accuracy rate.$525,000*
Price/Sqft$395/sqft
Days On Market10 days
Est. Mortgage$2,040/mth
Maintenance fees$790/mth
Tax Amount (2023)$2,121/yr
Description
LOCATION, LOCATION, LOCATION! Welcome to Pine Gables, one of the town's only condo buildings nestled in the heart of downtown Collingwood among picturesque tree-lined streets. Enter the unique 1200 square foot multi-level unit and be greeted with a spacious foyer with a sizeable coat closet. The generously sized primary bedroom offers wall-to-wall closet storage and 4-piece ensuite bathroom. A second bedroom boasts ample space with double closet including 3-piece ensuite with dual entrance. On the upper level you’ll discover a light-filled open-concept living, dining and kitchen area with a double pantry and breakfast bar. This space is complimented with a cozy wood-burning fireplace and walk-out to a newly finished balcony with views of Pine Street's charming heritage homes. This unit provides abundant storage within, along with a large storage locker located in the lower level of the building, the ideal spot to store your knick knacks and outdoor gear. Additionally, it comes with two exclusive side-by-side parking spaces, a rare find in condo living. Whether as an investment property or renovate to a stylish downtown residence, this unit offers convenience with nearby amenities of groceries, restaurants, shopping, gyms, the harbour, and beaches. Located just 15 minutes from Blue Mountain and 25 minutes from Thornbury. This property is a perfect blend of comfort and accessibility.
Property Details
Interior
Features
Main Floor
Bedroom Primary
5.08 x 2.97Exterior
Features
Parking
Garage spaces -
Garage type -
Total parking spaces 2
Condo Details
Amenities
Parking
Inclusions
Property History
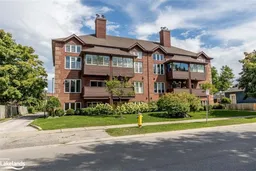 36
36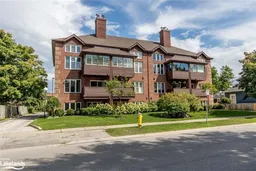 50
50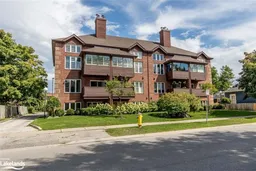 48
48
