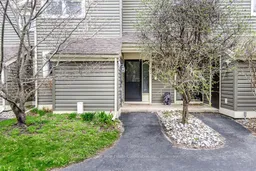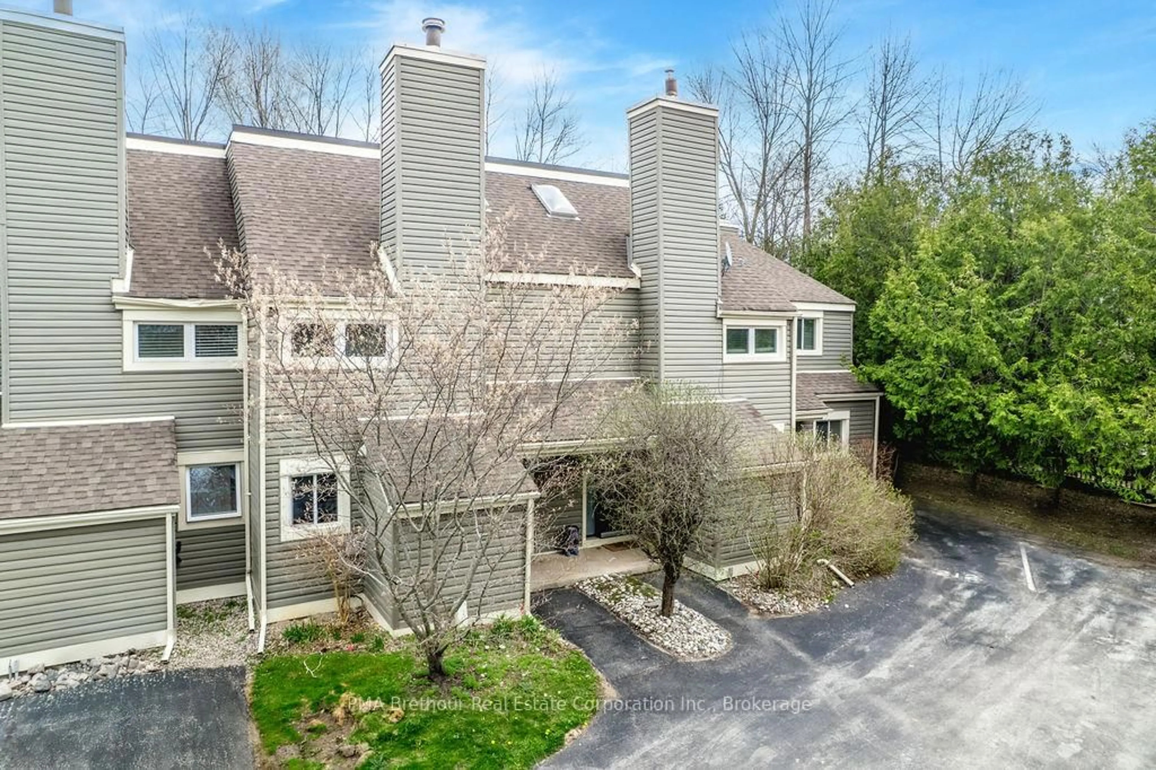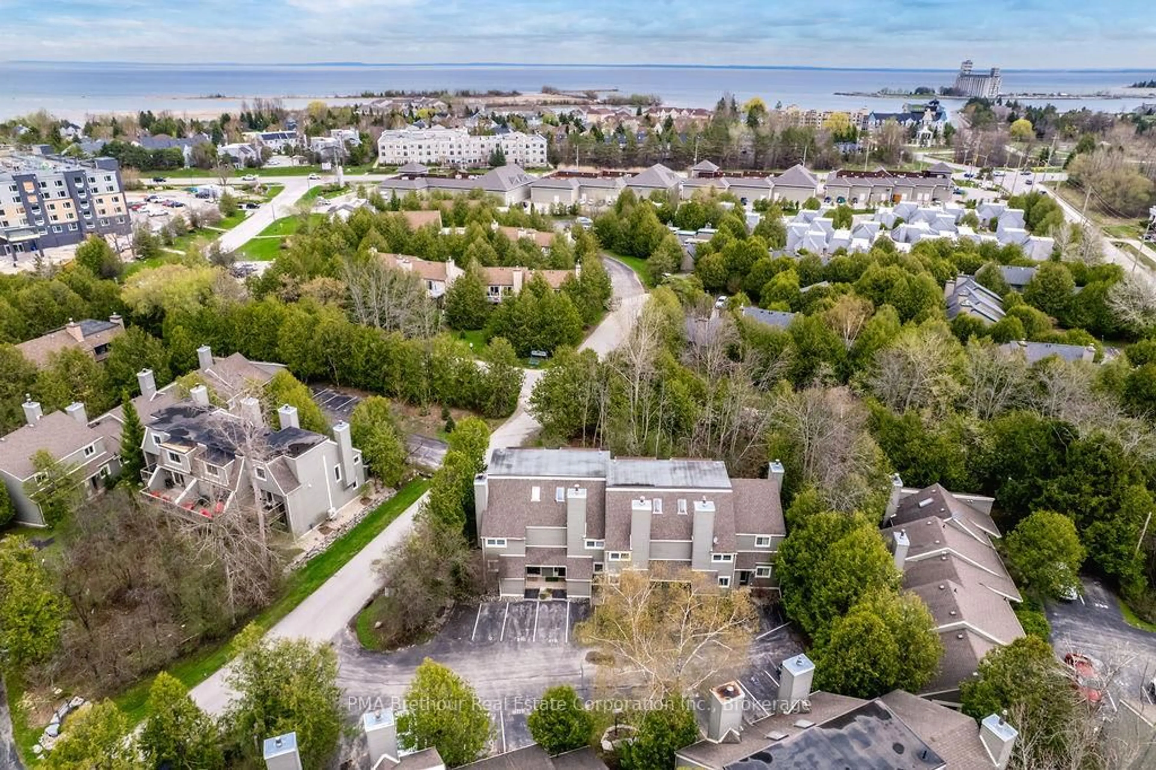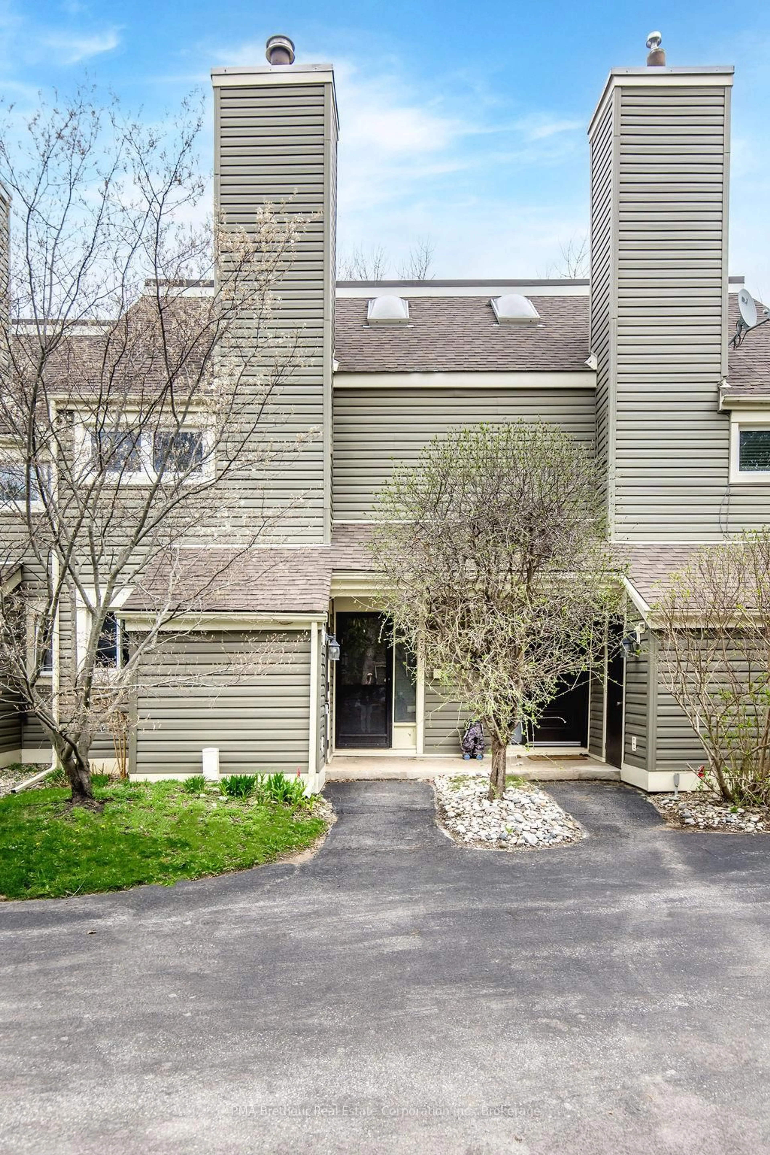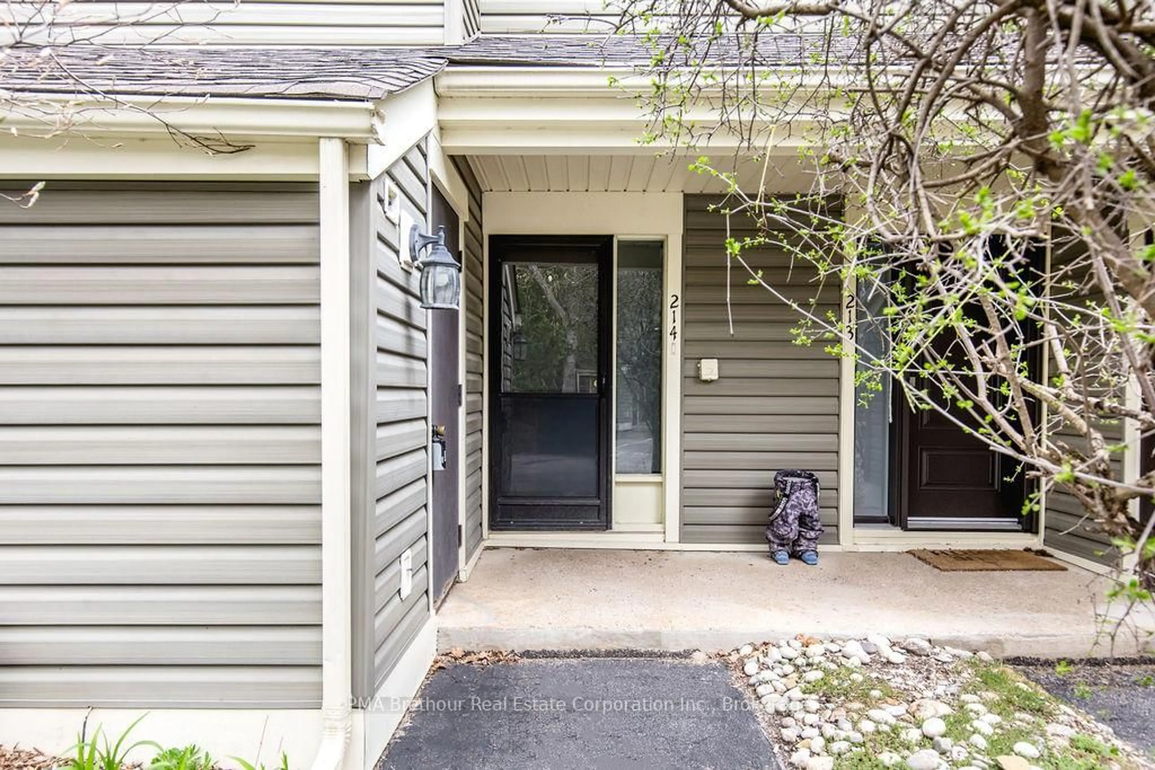214 Escarpment Cres #31, Collingwood, Ontario L9Y 5B4
Contact us about this property
Highlights
Estimated valueThis is the price Wahi expects this property to sell for.
The calculation is powered by our Instant Home Value Estimate, which uses current market and property price trends to estimate your home’s value with a 90% accuracy rate.Not available
Price/Sqft$374/sqft
Monthly cost
Open Calculator
Description
Turn-Key Townhouse in Collingwood, Ontario. 4 Bedrooms | 2 Bathrooms | Fully Furnished | Reverse Layout | Private Deck Experience resort-style living in this beautifully appointed, fully furnished townhouse in the prestigious Living Waters Resort in Collingwood. With a unique reverse floor plan and sophisticated design throughout, this 4-bedroom, 2-bathroom home offers the perfect blend of comfort, style, and convenience, ideal for a year-round residence or a vacation retreat. Key Features:Turn-Key Ready: Move in effortlessly, this home comes fully furnished with elegant decor and modern touches throughout. Spacious Layout: Features 4 generously sized bedrooms, including a serene primary suite with ensuite bath. Flexible Loft Space: The upper loft offers endless possibilities, ideal as a home office, gym, or playroom. Stylish Open-Concept Living: The main living area boasts a chic, open layout perfect for entertaining or relaxing. Private Outdoor Oasis: Enjoy your morning coffee or evening wine on your expansive private deck. Unmatched Location: Nestled in a peaceful community surrounded by natural beauty, with easy access to walking trails, golf courses, Blue Mountain, skiing, hiking, and water sports. Just minutes from Collingwoods best shopping, dining, and entertainment, this turn-key townhouse offers the ultimate in convenience and luxury. Whether you're looking for a tranquil escape or a vibrant full-time residence, this rare offering checks every box. Do not miss this exceptional opportunity schedule your private tour today!
Property Details
Interior
Features
Main Floor
4th Br
3.31 x 2.26Laminate / Closet
Foyer
1.88 x 2.07Ceramic Floor
2nd Br
3.58 x 3.3Laminate / Closet
3rd Br
3.31 x 2.96Laminate / Closet
Exterior
Features
Parking
Garage spaces -
Garage type -
Total parking spaces 1
Condo Details
Inclusions
Property History
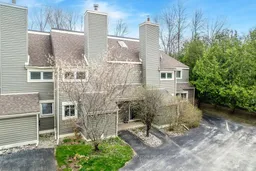 47
47