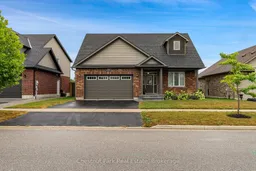MOVE IN READY BUNGALOW IN PRIME COLLINGWOOD LOCATION! Just unpack and settle into this meticulously maintained bungalow with approx 2345 finished square footage, featuring neutral decor and ideally located with easy access to extensive trails, parks and schools. Designed for convenient one-floor living, this bright and spacious home offers comfort, style and functionality. Step inside to discover 9Ft ceilings, extra wide hallways and a carpet free interior that enhances the open, airy feel. The main floor boasts a large primary bedroom with private ensuite, a generous second bedroom and full bath, plus a convenient laundry room with direct access to the garage. The heart of the home is the spacious kitchen, featuring an abundance of cabinetry and a central island with seating-perfect for entertaining or casual family meals. The adjoining dining area walks out to a large deck, ideal for gatherings. Watch the world go by from your charming front porch, or unwind on the peaceful back deck. The partially finished lower level offers even more living space with a third bedroom, a third 3pc bathroom and a large family room complete with a cozy fireplace. There's also a substantial unfinished area, providing excellent storage and a potential hobby space.
Inclusions: Washer, dryer, refrigerator, stove, dishwasher, garage door opener, desk in family room, window coverings.
 35
35


