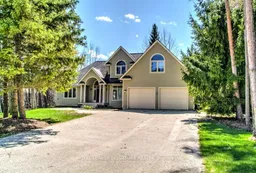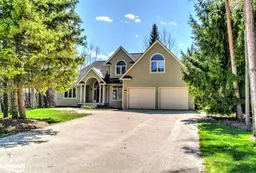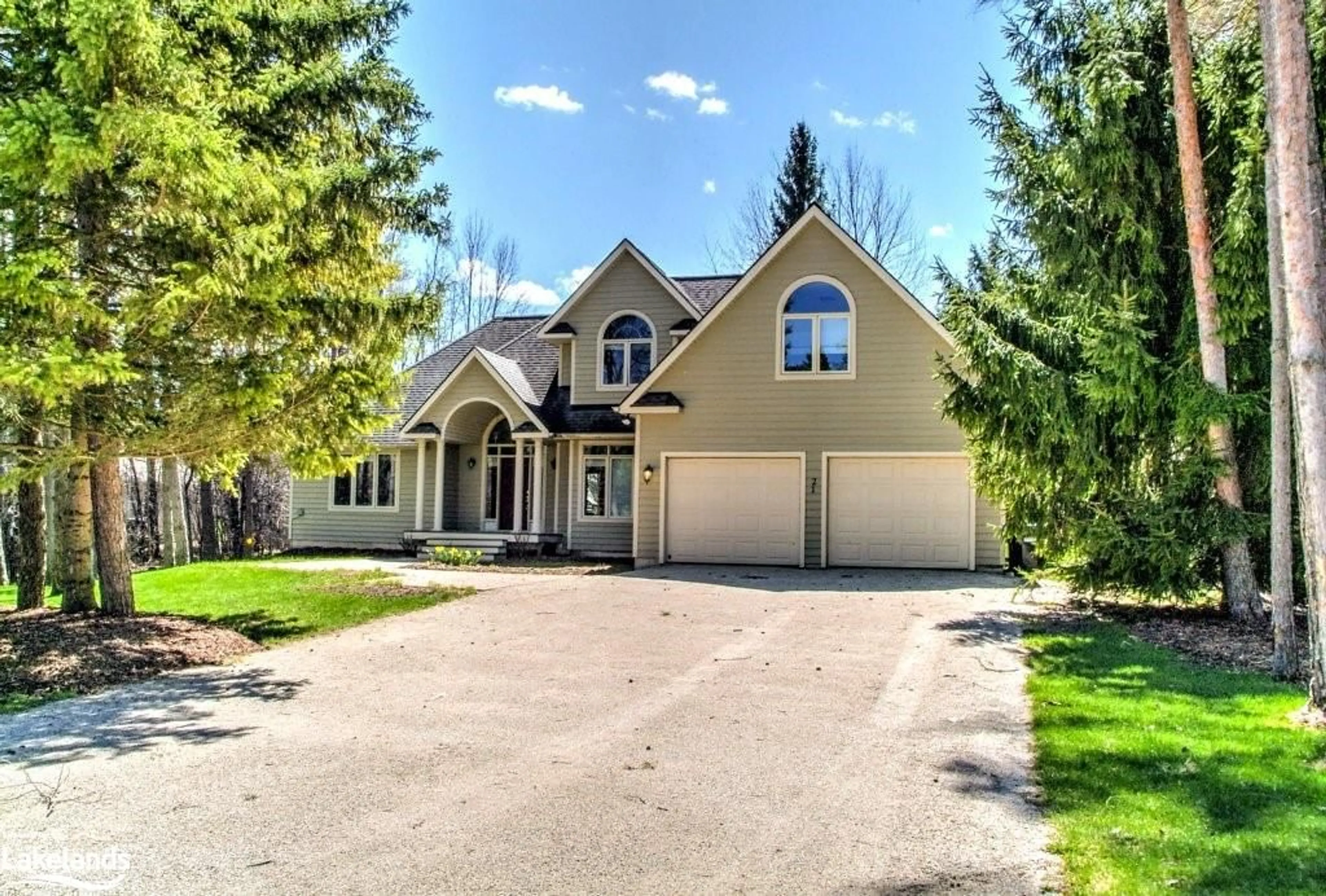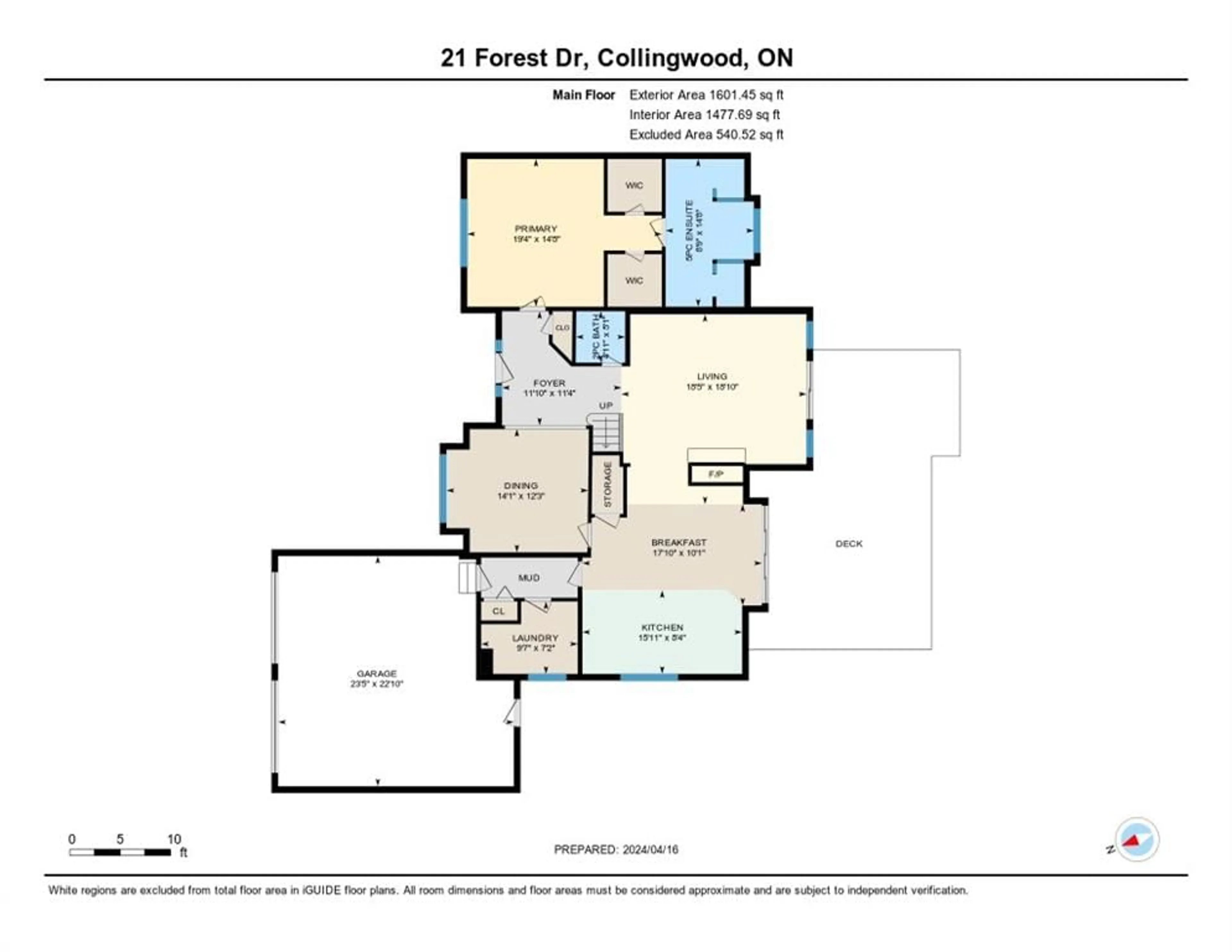21 Forest Dr, Collingwood, Ontario N0H 2P0
Contact us about this property
Highlights
Estimated ValueThis is the price Wahi expects this property to sell for.
The calculation is powered by our Instant Home Value Estimate, which uses current market and property price trends to estimate your home’s value with a 90% accuracy rate.$1,623,000*
Price/Sqft$709/sqft
Days On Market75 days
Est. Mortgage$7,580/mth
Tax Amount (2023)$9,495/yr
Description
This beautiful home borders on the Georgian Trail and is minutes from the ski hills, golfing,biking, and hiking. The well landscaped 3/4 acre yard has gardens, pool, hot tub, and large deck.The home provides an inviting oasis for the weekend visitor or for year-round living. Interior includes a large living area with two-way fireplace and beautiful wood floors. Fully functional kitchen with center island and eating area that overlooks the back yard. Charming master bedroom includes a 5-piece ensuite and walk in closets. Go upstairs to the two bedrooms and large family area. This modern home is ready for years of enjoyable living. Painted 2017, new furnace and real time hot water 2021, roof 2016, major renovation 2007, furniture is part of sale, all fixtures included, inground sprinkler, mulched gardens this spring.
Property Details
Interior
Features
Main Floor
Bedroom Primary
5.89 x 4.47bay window / crown moulding / hardwood floor
Breakfast Room
5.44 x 3.07fireplace / hardwood floor / open concept
Dining Room
4.29 x 3.73Hardwood Floor
Bathroom
0.89 x 1.552-piece / hardwood floor / skylight
Exterior
Features
Parking
Garage spaces 2
Garage type -
Other parking spaces 4
Total parking spaces 6
Property History
 33
33 33
33

