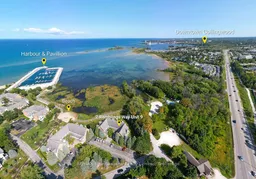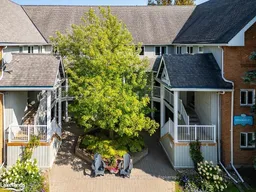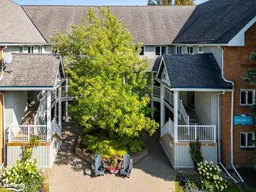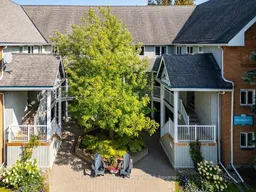Searching for Your Waterfront Dream? Look No Further! Welcome to Ruperts Landing, an exclusive gated community designed for those who treasure the waterfront lifestyle. This stunning 1,026 sq. ft. waterfront view condo spans two levels, featuring 2 bedrooms and 2 baths. The main floor boasts an open-concept kitchen, a cozy living area with a gas fireplace, and a spacious deck where you can soak in uninterrupted, private views of Georgian Bays sparkling waters and scenic surroundings. A convenient powder room and laundry area complete the main floor. Upstairs, the primary bedroom offers a 3-piece ensuite and a private deck, providing even more breathtaking water views. The second bedroom is generously sized, ideal for family or guests. Ruperts Landing is celebrated for its vibrant community and top-tier amenities, including an indoor pool, fitness center, tennis and pickleball courts, a private beach, and a marina equipped with storage for paddleboards and canoes. Outdoor enthusiasts will love the proximity to skiing, golf, hiking, and biking trails, all just minutes away. Plus, you're a short drive from Blue Mountain Village and downtown Collingwood, where dining, shopping, and recreational opportunities abound.







