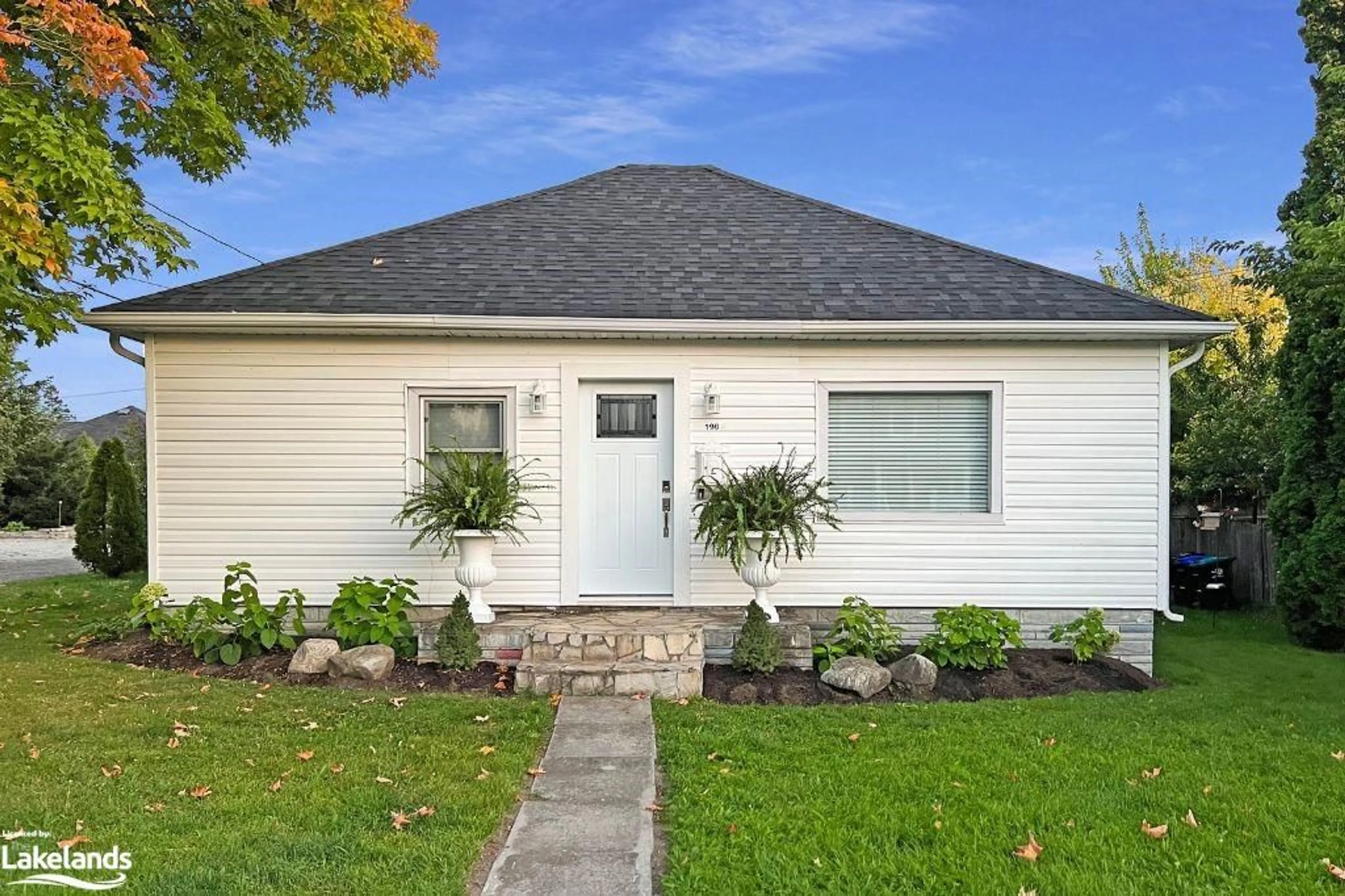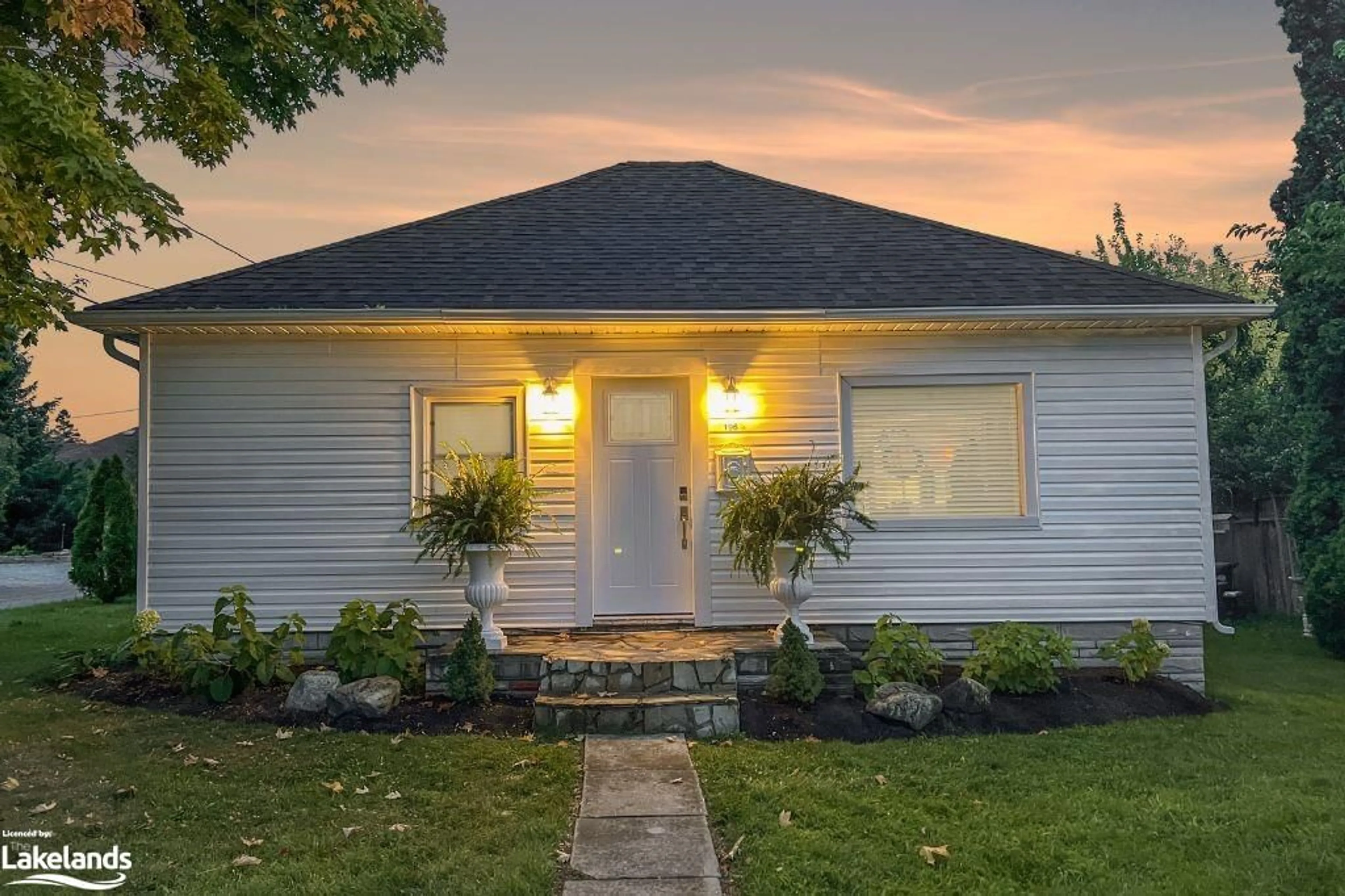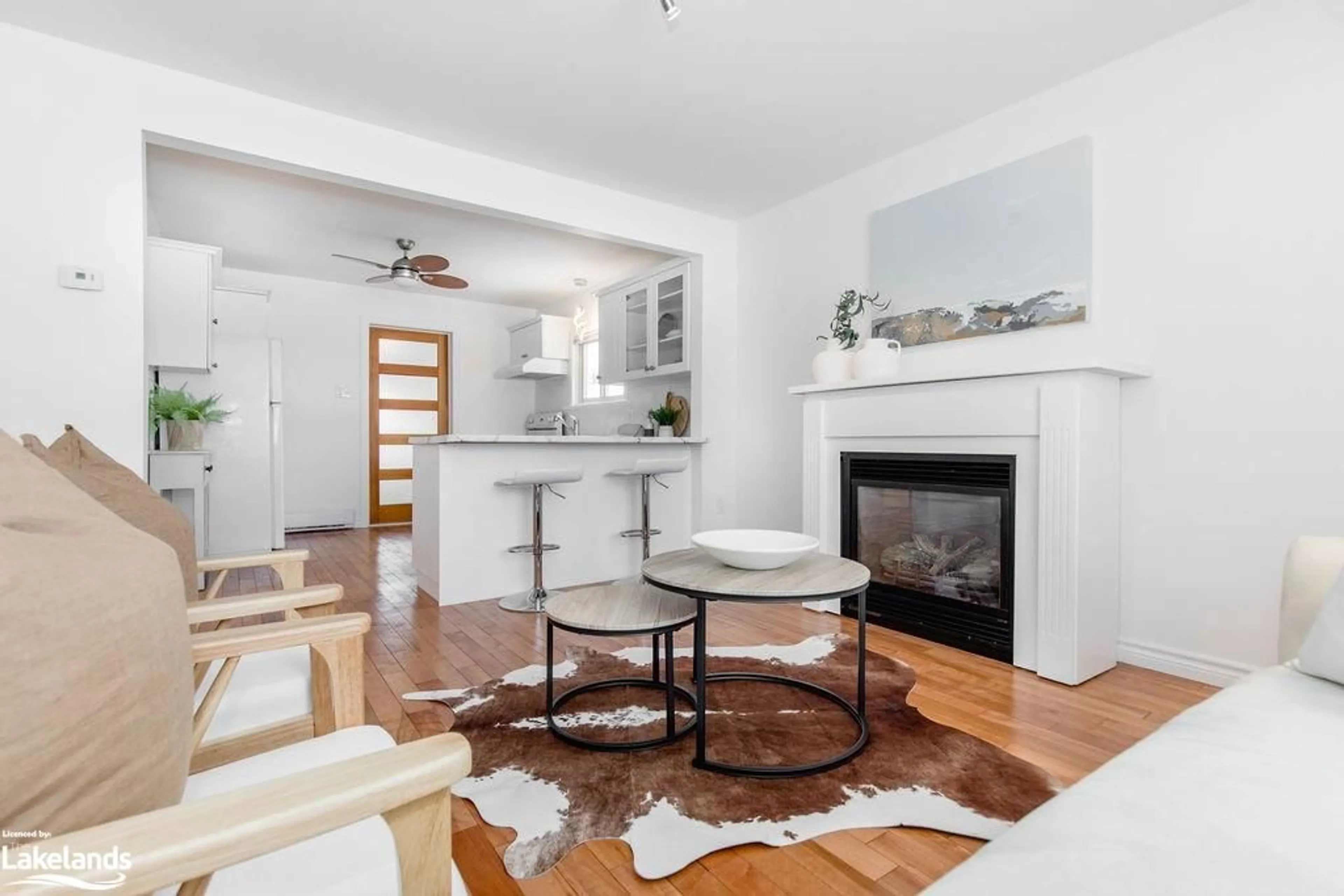196 Simcoe St, Collingwood, Ontario L9Y 1H9
Contact us about this property
Highlights
Estimated ValueThis is the price Wahi expects this property to sell for.
The calculation is powered by our Instant Home Value Estimate, which uses current market and property price trends to estimate your home’s value with a 90% accuracy rate.$473,000*
Price/Sqft$750/sqft
Days On Market11 days
Est. Mortgage$2,787/mth
Tax Amount (2023)$2,193/yr
Description
Welcome to your picturesque home in downtown Collingwood! This cute-as-a-button, recently renovated 2-bed, 1-bath gem is bursting with charm. Nestled on a spacious 60x100 lot and surrounded by mature trees, the curb appeal is simply adorable. Step inside to an open concept layout featuring a bright living room with a cozy gas fireplace that warms the entire house. Stunning hardwood floors, insulated for comfort, lead to a renovated kitchen with white cabinetry, new countertops, and a charming breakfast island. Both bedrooms are spacious and bright and the newly renovated bathroom features heated floors and a spa like walk in shower. The incredible mudroom with laundry is a delightful surprise, ensuring convenience in your daily routine. The south-facing backyard beckons with a gorgeous deck and pergola, perfect for lazy afternoons and entertaining. A tucked-away 10x8 shed adds extra storage, while the new roof (2023) provides peace of mind. Situated in an upscale neighbourhood, this home is close to Sunset Point and the beautiful beaches of Georgian Bay. With an entrance off the side alley, the possibilities are endless for future expansion. Rough plans for a garage/accessory apartment included. Don't miss out on this opportunity to own a piece of paradise in an incredible location!
Property Details
Interior
Features
Main Floor
Laundry
11.05 x 9.07Bedroom
10.07 x 10.07Kitchen
11 x 10.09Bathroom
3-Piece
Exterior
Features
Parking
Garage spaces -
Garage type -
Total parking spaces 2
Property History
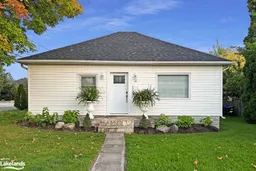 36
36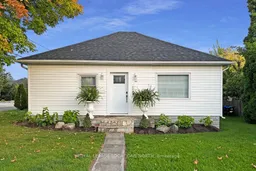 36
36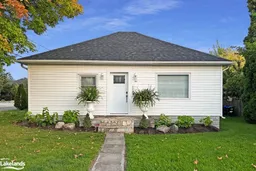 45
45
