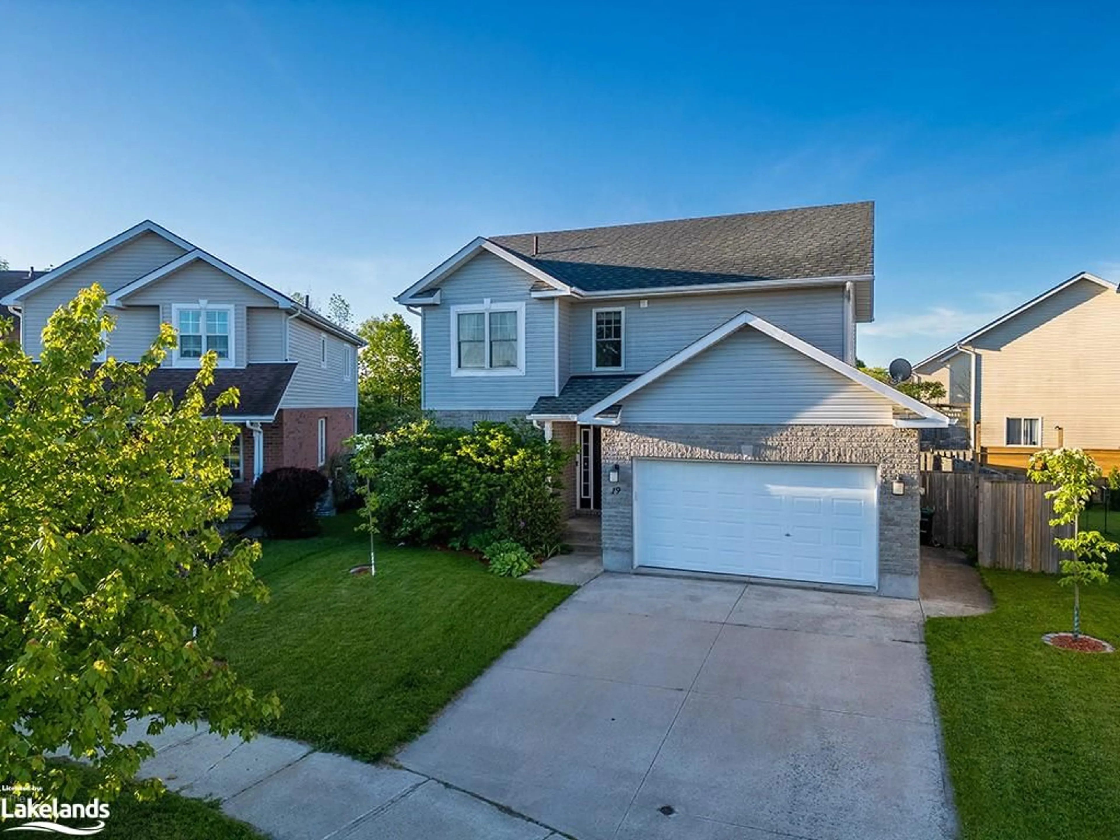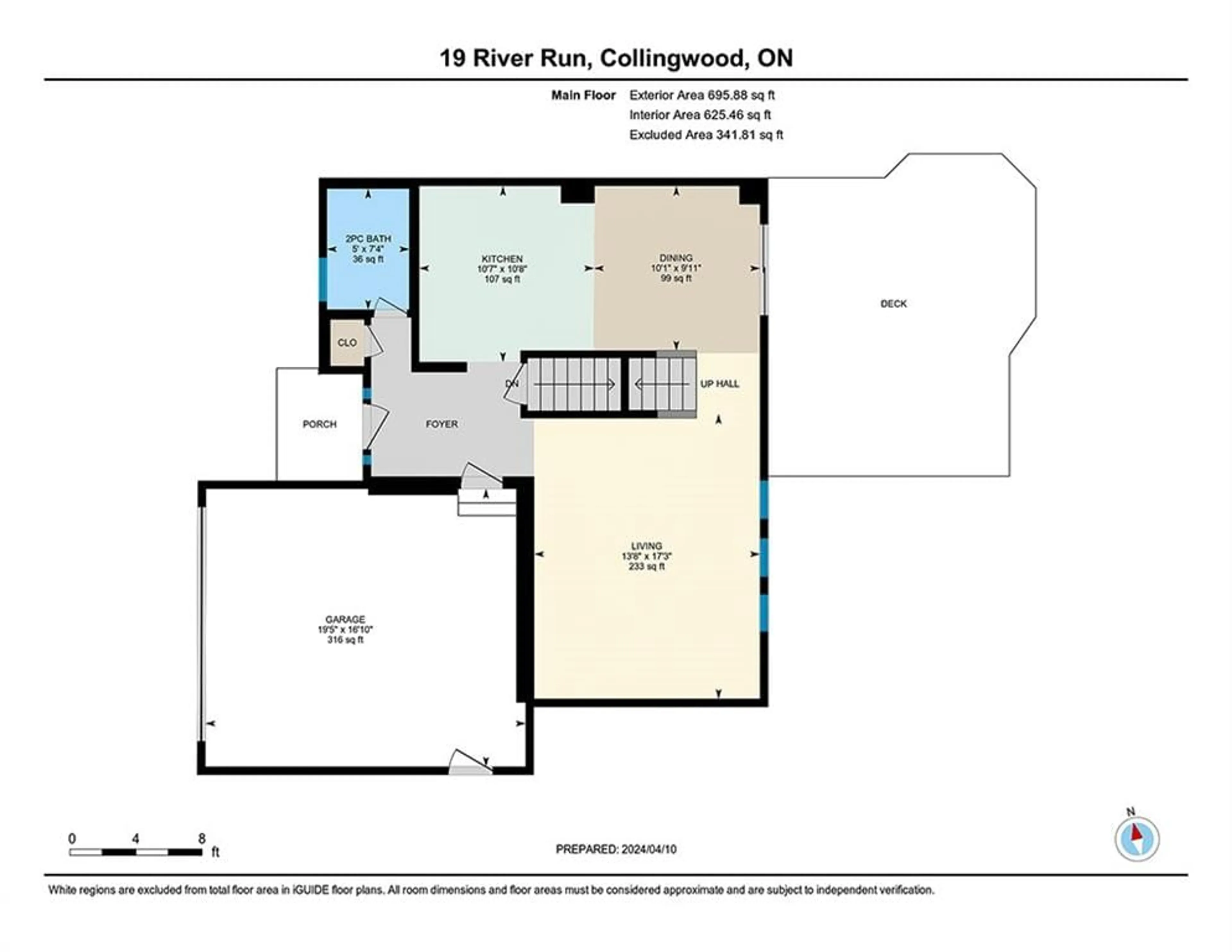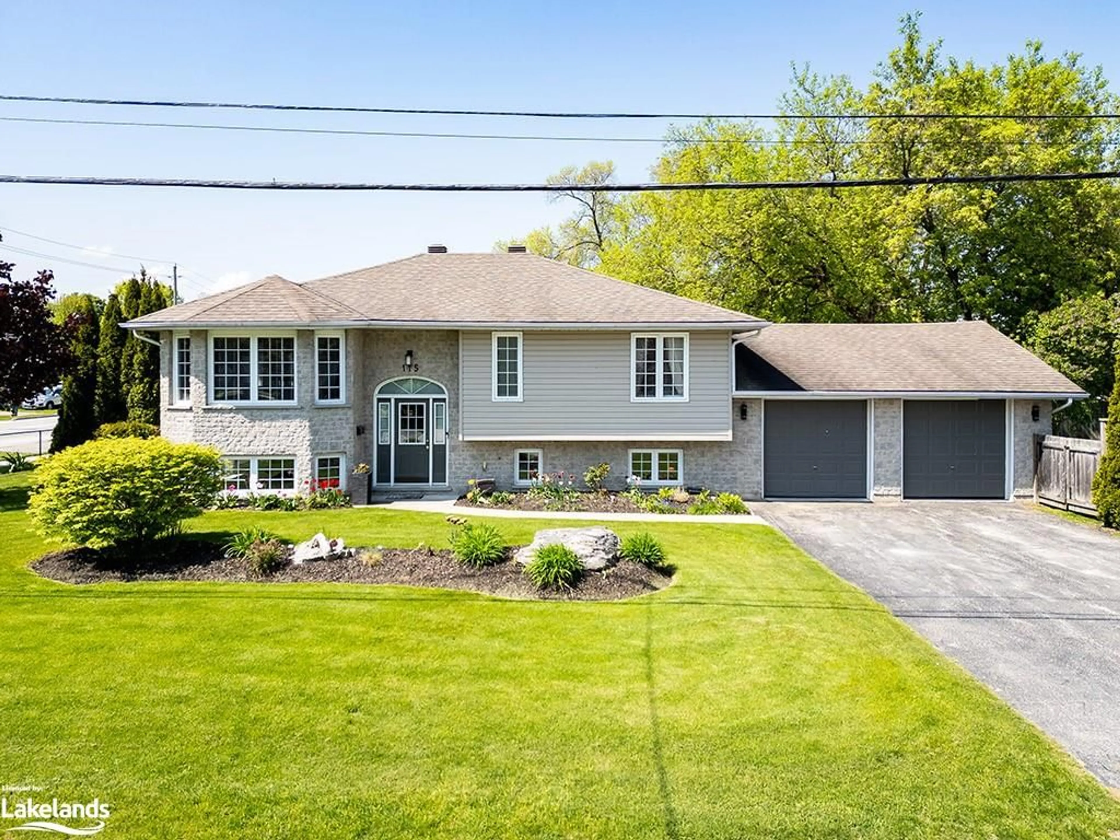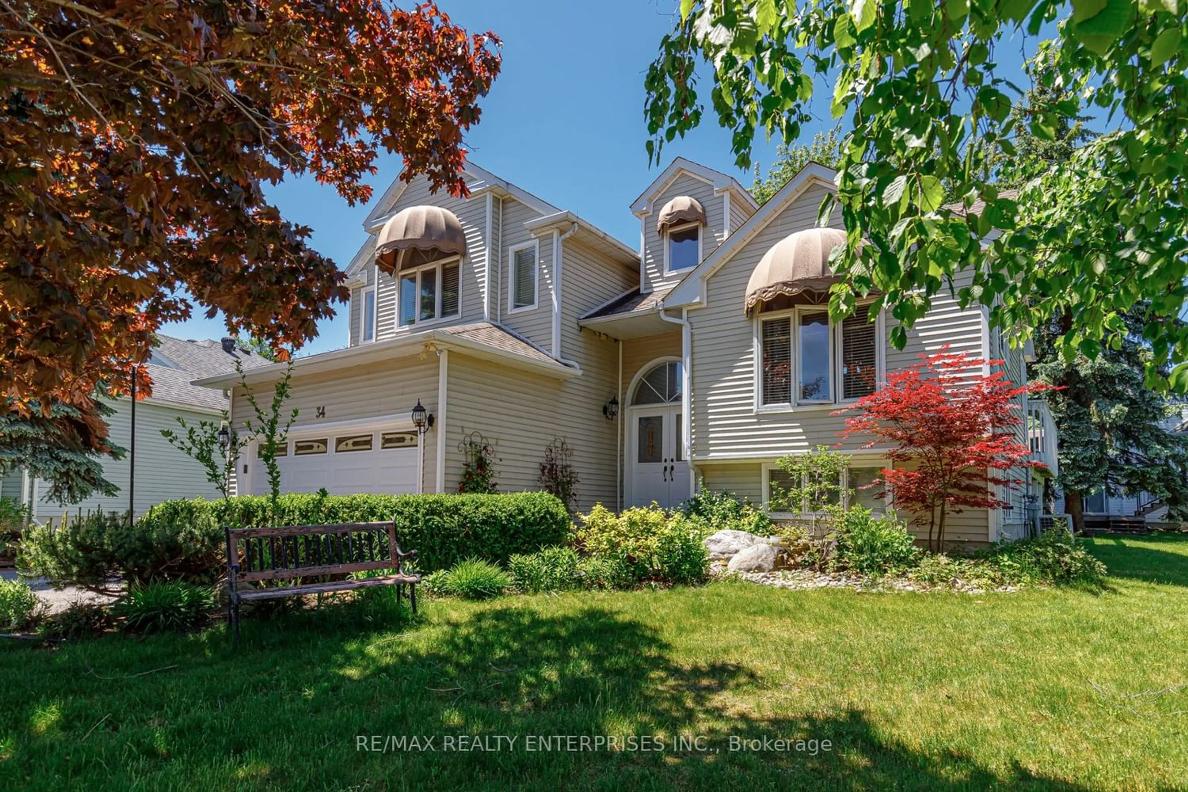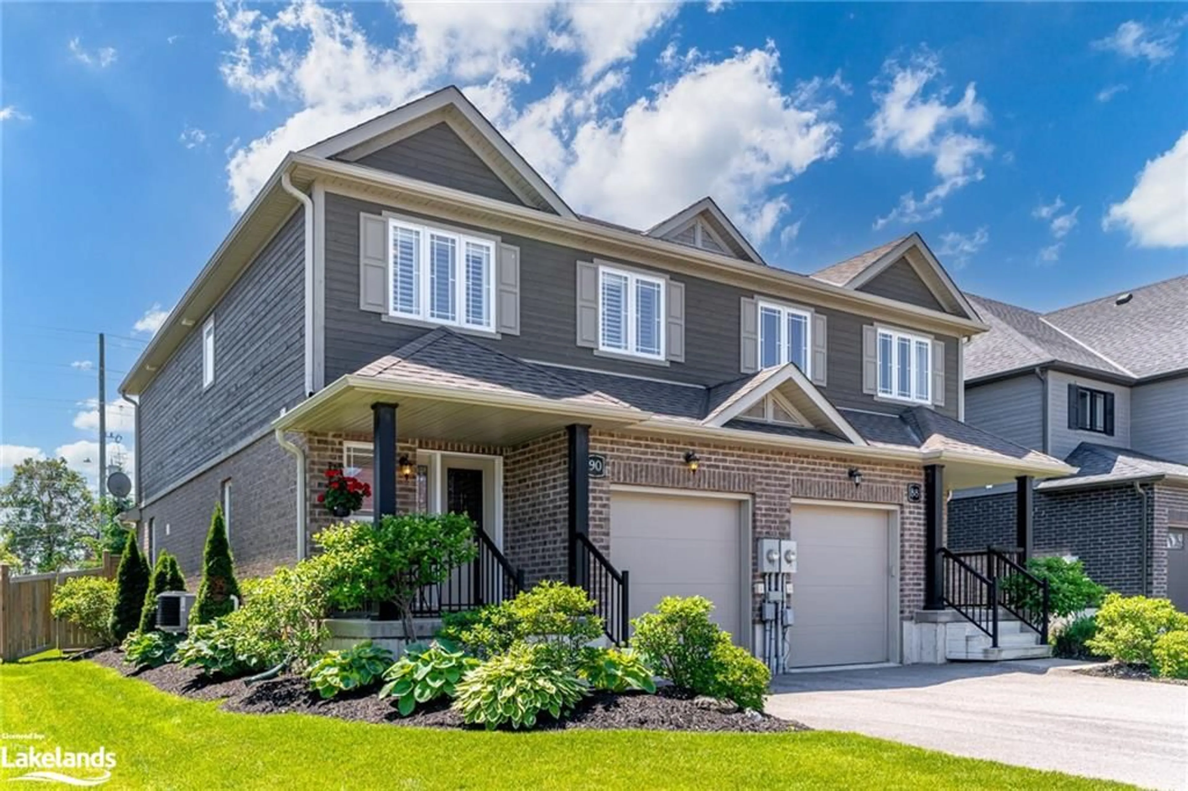19 River Run, Collingwood, Ontario L9Y 5J7
Contact us about this property
Highlights
Estimated ValueThis is the price Wahi expects this property to sell for.
The calculation is powered by our Instant Home Value Estimate, which uses current market and property price trends to estimate your home’s value with a 90% accuracy rate.$898,000*
Price/Sqft$385/sqft
Days On Market21 days
Est. Mortgage$3,603/mth
Tax Amount (2023)$3,912/yr
Description
A "MUST SEE" SPA LIKE ENSUITE! Welcome to this charming 2-story family home nestled on a quiet cul de sac beside the Georgian Trail in the picturesque town of Collingwood. Boasting timeless curb appeal and a prime location, this residence offers a blend of comfort and convenience. Step inside to an open and functional floor plan with hardwood floors, bright tall windows, and a spacious family kitchen and living room. Retreat to renovated second floor and into the primary suite complete with a walk-in closet and brand new spa-like ensuite bath combo. The newly added upstairs laundry offers an additional convenience for day to day living. Two more bedrooms and another 4 piece bathroom finish off the upstairs sleeping area. A fully finished basement with a rec room and exercise room/office adds space for a growing family. From the dining room, step outside to your newly stained south facing deck, with 2 gas hookups (for a bbq + fire feature), storage shed, and a fully fenced yard large enough for a pool or simply to enjoy the fresh Collingwood air. Access the trail system just a few steps away to walk or bike to the waterfront in minutes! Close to the Hospital, schools, shopping, skiing and Georgian Bay, don't miss this opportunity to own a beautiful family home in one of Collingwood quiet neighbourhoods. Whether you have a growing family or you're looking to upgrade, this property offers the perfect blend of comfort, style, and location. Schedule your showing today and make this house your forever home!
Property Details
Interior
Features
Main Floor
Living Room
13.09 x 17Hardwood Floor
Dining Room
10.05 x 10Walkout to Balcony/Deck
Kitchen
10.07 x 10Bathroom
9.08 x 6.082-Piece
Exterior
Features
Parking
Garage spaces 2
Garage type -
Other parking spaces 4
Total parking spaces 6
Property History
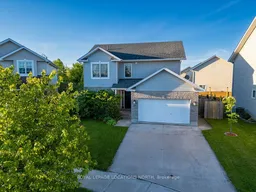 35
35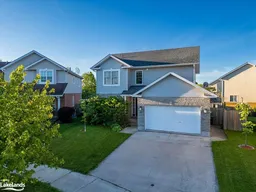 40
40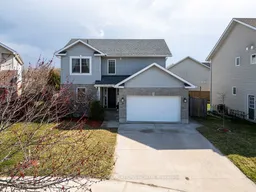 37
37
