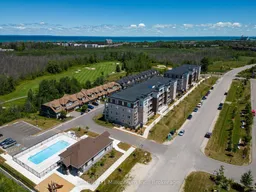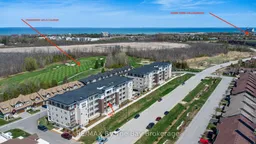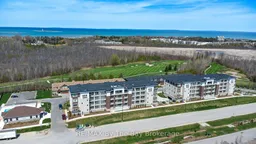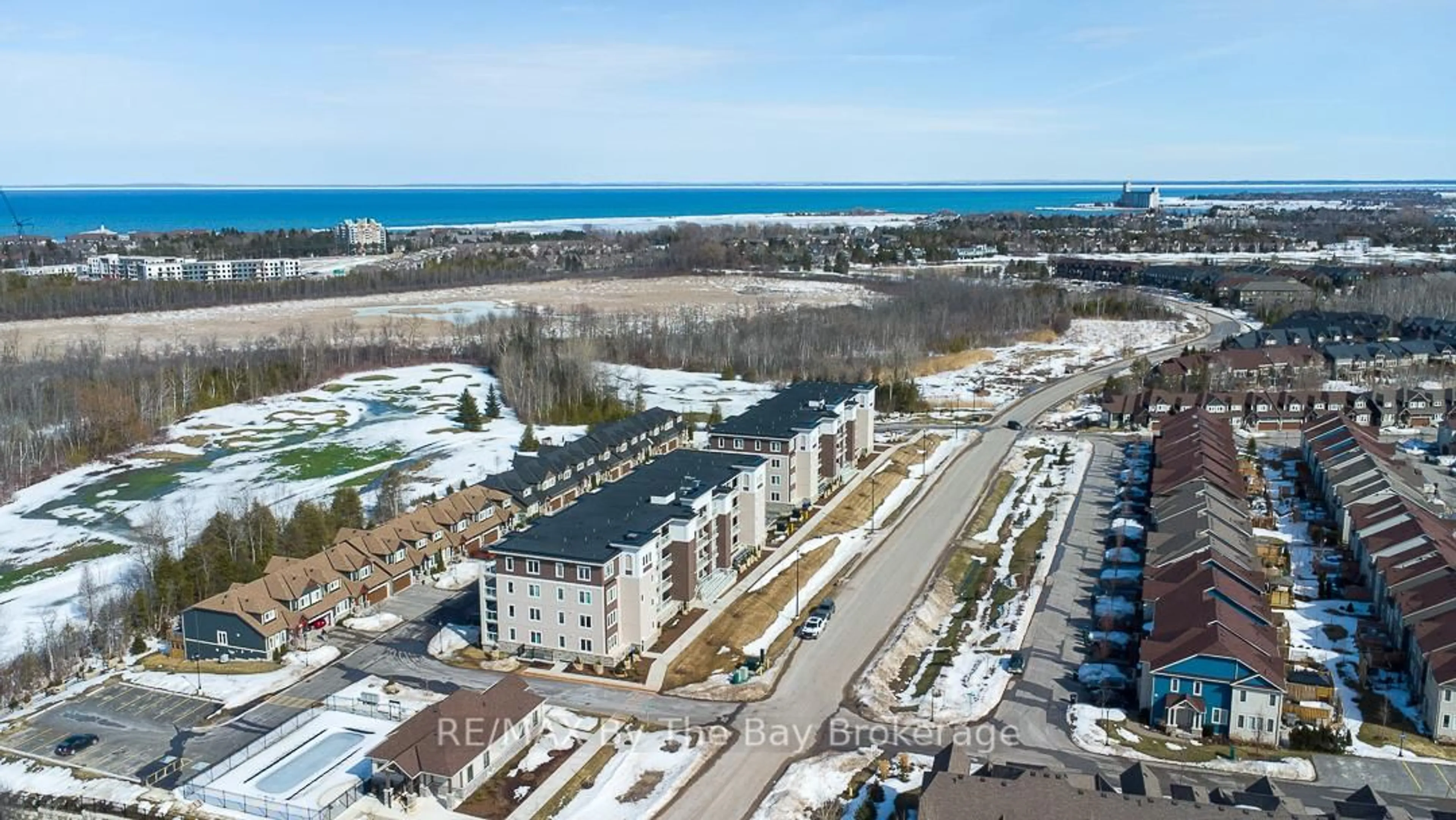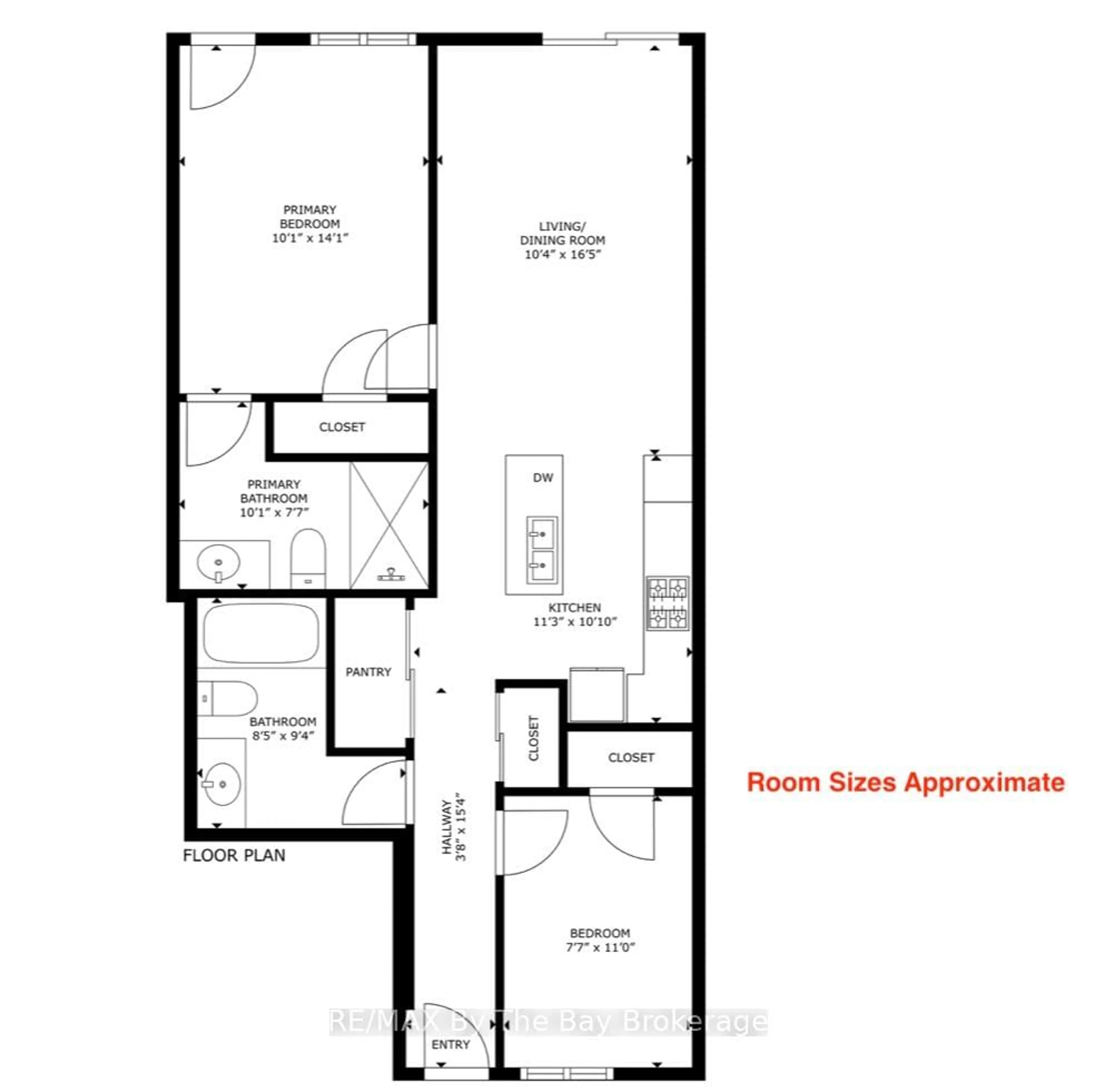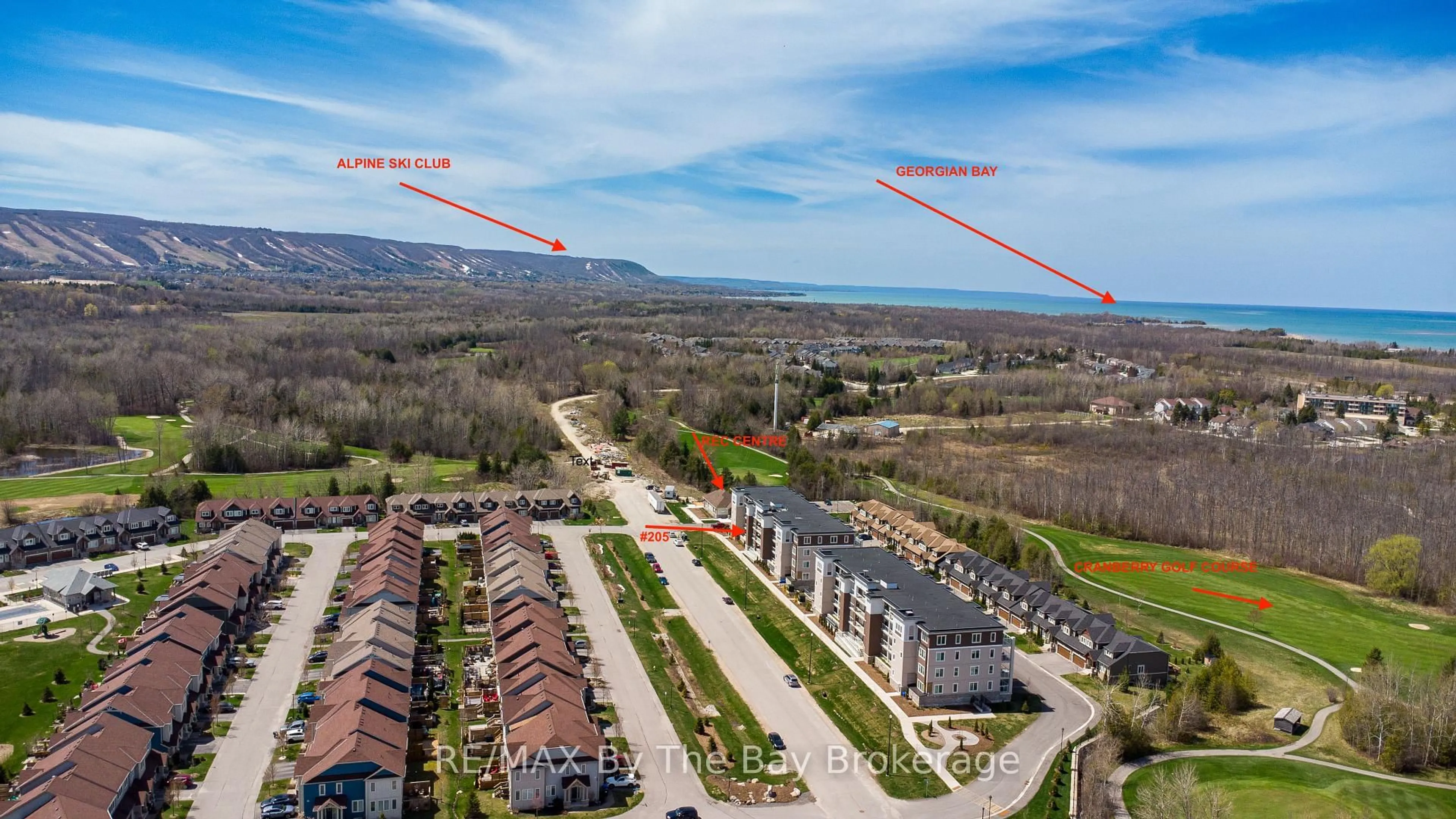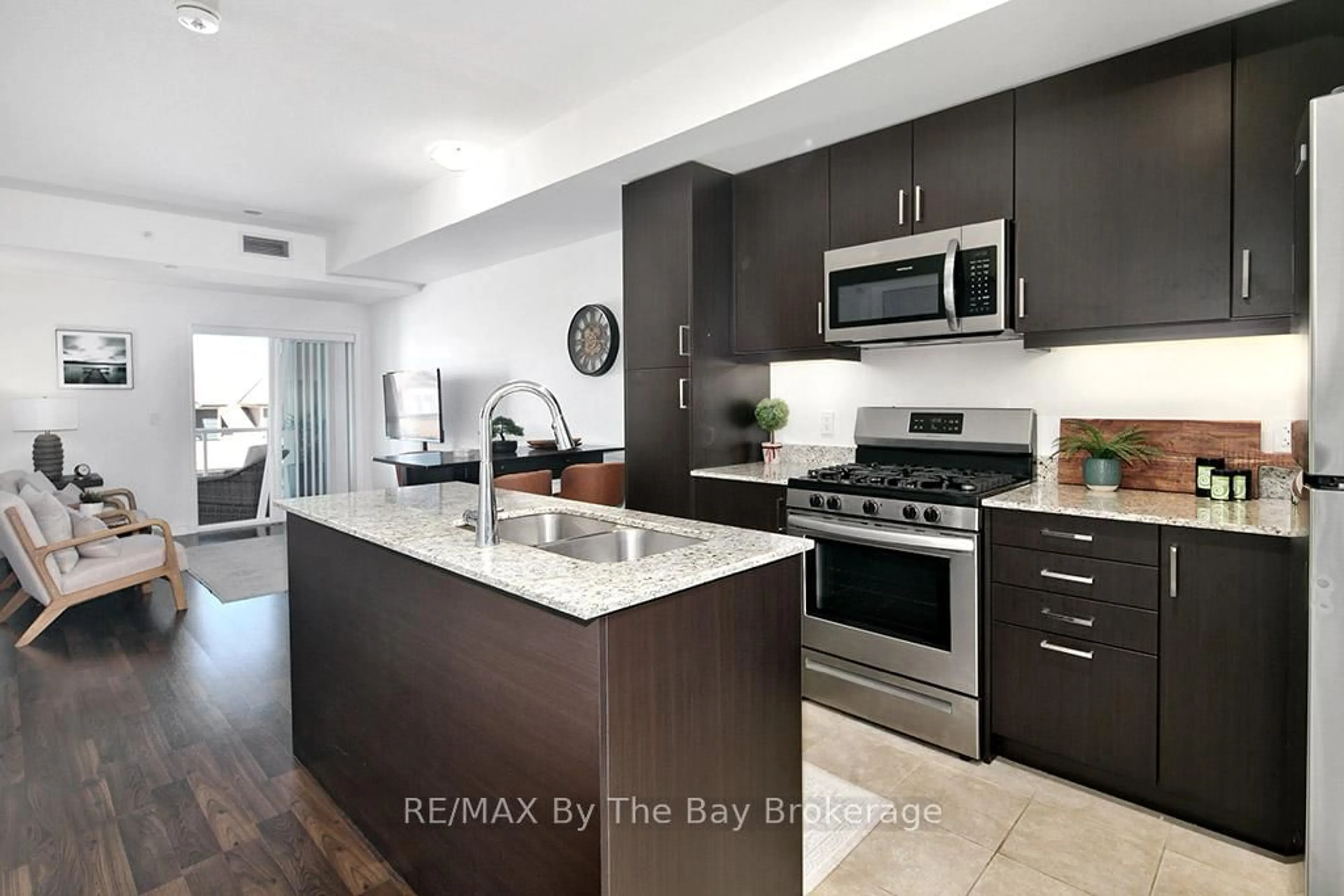17 Spooner Cres #205, Collingwood, Ontario L9Y 1T3
Contact us about this property
Highlights
Estimated valueThis is the price Wahi expects this property to sell for.
The calculation is powered by our Instant Home Value Estimate, which uses current market and property price trends to estimate your home’s value with a 90% accuracy rate.Not available
Price/Sqft$525/sqft
Monthly cost
Open Calculator
Description
QUICK CLOSING AVAILABLE. Are you looking for a simple, stress-free place to call home or escape on weekends? This bright and modern condo at The View at Blue Fairway could be just what you need. One of the most affordable homes in the building and perfect for first-time buyers, retirees, or weekend getaways.Step inside the "Eagle" model and enjoy an open layout with tall 9-foot ceilings that make the space feel light and welcoming. The kitchen features granite countertops and stainless steel appliances. With two bedrooms and two full bathrooms, there's space for guests, family, or visiting friends. The primary bedroom includes a sleek glass shower.Relax on the large, covered balcony with privacy walls on both ends. Fire up the BBQ and enjoy peaceful views of the golf course, executive townhomes, and Blue Mountain.Comfort comes easy here. A heated breezeway and wheelchair ramp make winter days simple, while a climate-controlled elevator adds year-round ease. Enjoy the fitness centre and outdoor pool, plus in-suite laundry, private parking, and an oversized heated storage unit ((8' x 5.5' x 9' tall.)Walk to shops and restaurants at Cranberry Mews, drive five minutes to downtown Collingwood, or head to Blue Mountain Village in under fifteen. Whether you're starting out, slowing down, or escaping the city, this condo is a place to relax and feel at home.
Property Details
Interior
Features
Main Floor
Kitchen
3.35 x 1.83Living
4.8 x 3.05Primary
3.96 x 3.052nd Br
3.35 x 2.28Exterior
Features
Parking
Garage spaces -
Garage type -
Total parking spaces 1
Condo Details
Inclusions
Property History
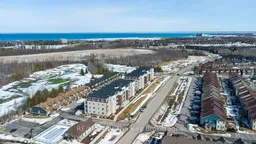 44
44