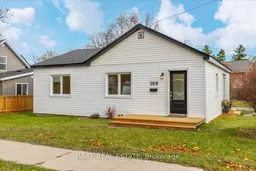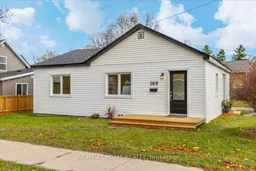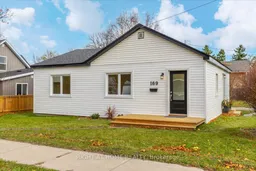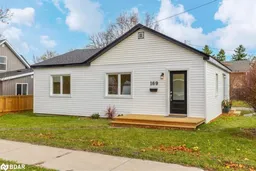Fully Renovated Bungalow on a corner lot Minutes from Downtown Collingwood and Georgian Bay! This meticulously renovated bungalow, just a short distance from downtown Collingwood and the stunning shores of Georgian Bay, offers the perfect blend of modern comfort and convenience. Recently transformed with all-new finishes and upgrades, this turn-key home is ready for its next owner. Bright and airy, the home boasts generous windows that flood the space with natural light, complemented by tasteful laminate flooring and sleek pot lighting. The open-concept living and dining areas flow seamlessly into a beautifully upgraded L-shaped kitchen, featuring Quartz countertops and stainless steel appliances ideal for both everyday living and entertaining. The spacious primary bedroom is a true retreat, offering a brand-new 3-piece ensuite, ample closet space, and expansive windows. Two additional bedrooms provide flexibility, whether for family, guests, or a dedicated home office. With high-speed internet available, remote work is made easy. Situated in a vibrant community, this home is within walking distance to historic downtown Collingwood, with its charming shops, restaurants, and cafes. For outdoor enthusiasts, Sunset Point Park and the scenic shores of Georgian Bay are just minutes away, while Blue Mountains ski hills are a quick 10-minute drive. The property also features a detached 1-car garage, a separate storage shed for added convenience, and a large backyard, providing ample space for outdoor activities, gardening, or future expansions. Recent upgrades include new electrical and plumbing, insulation, drywall, flooring, and windows. The modern kitchen, updated bathrooms, and new entrance doors complete this exceptional package. Don't miss the opportunity to own this stunning, move-in-ready home in one of Ontarios most desirable locations.
Inclusions: Dishwasher, Dryer, Range Hood, Refrigerator, Stove, Washer







