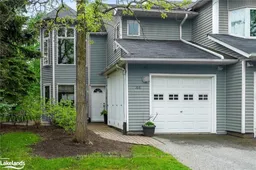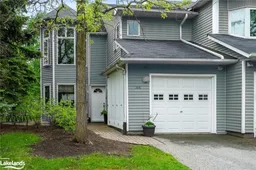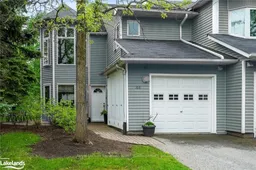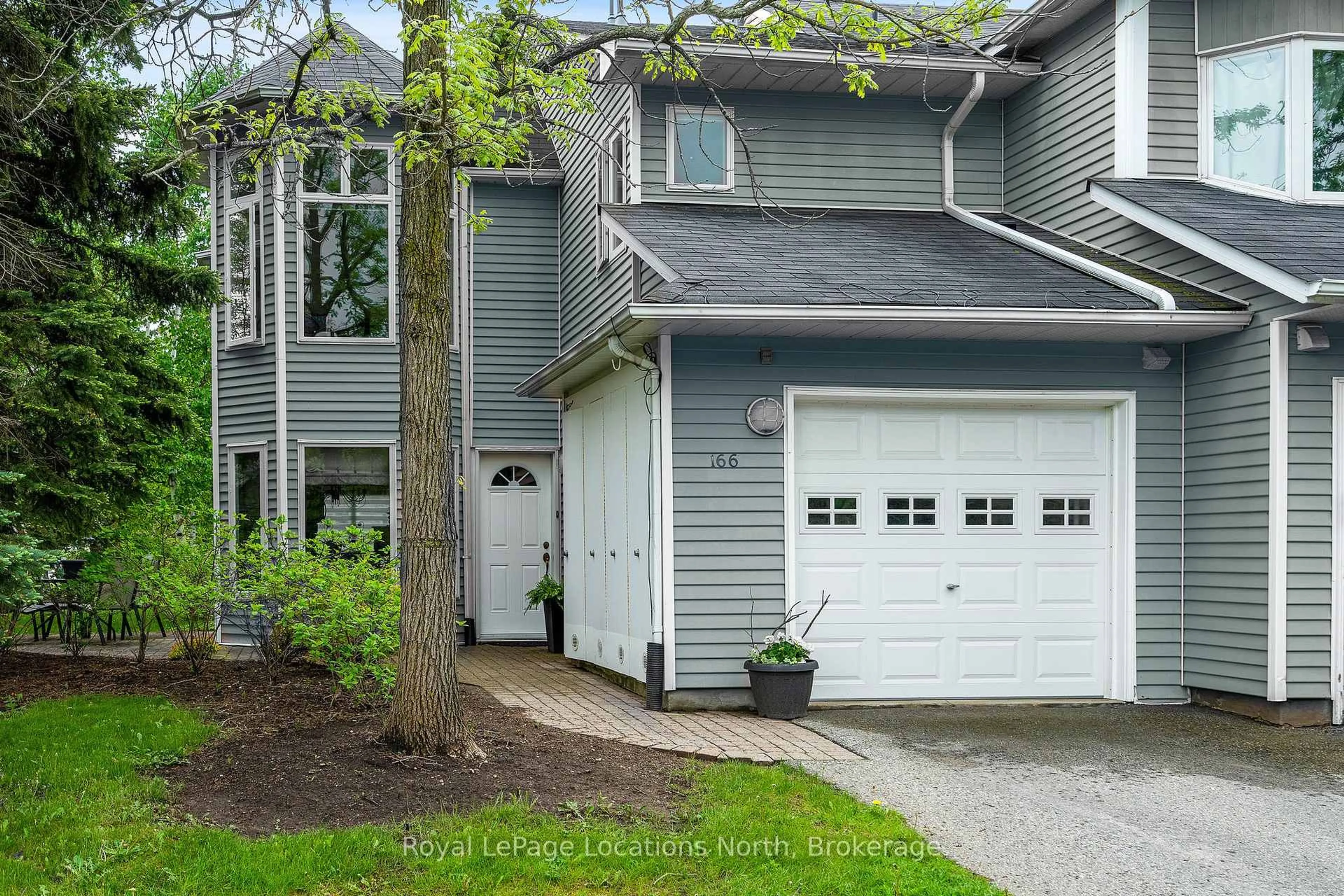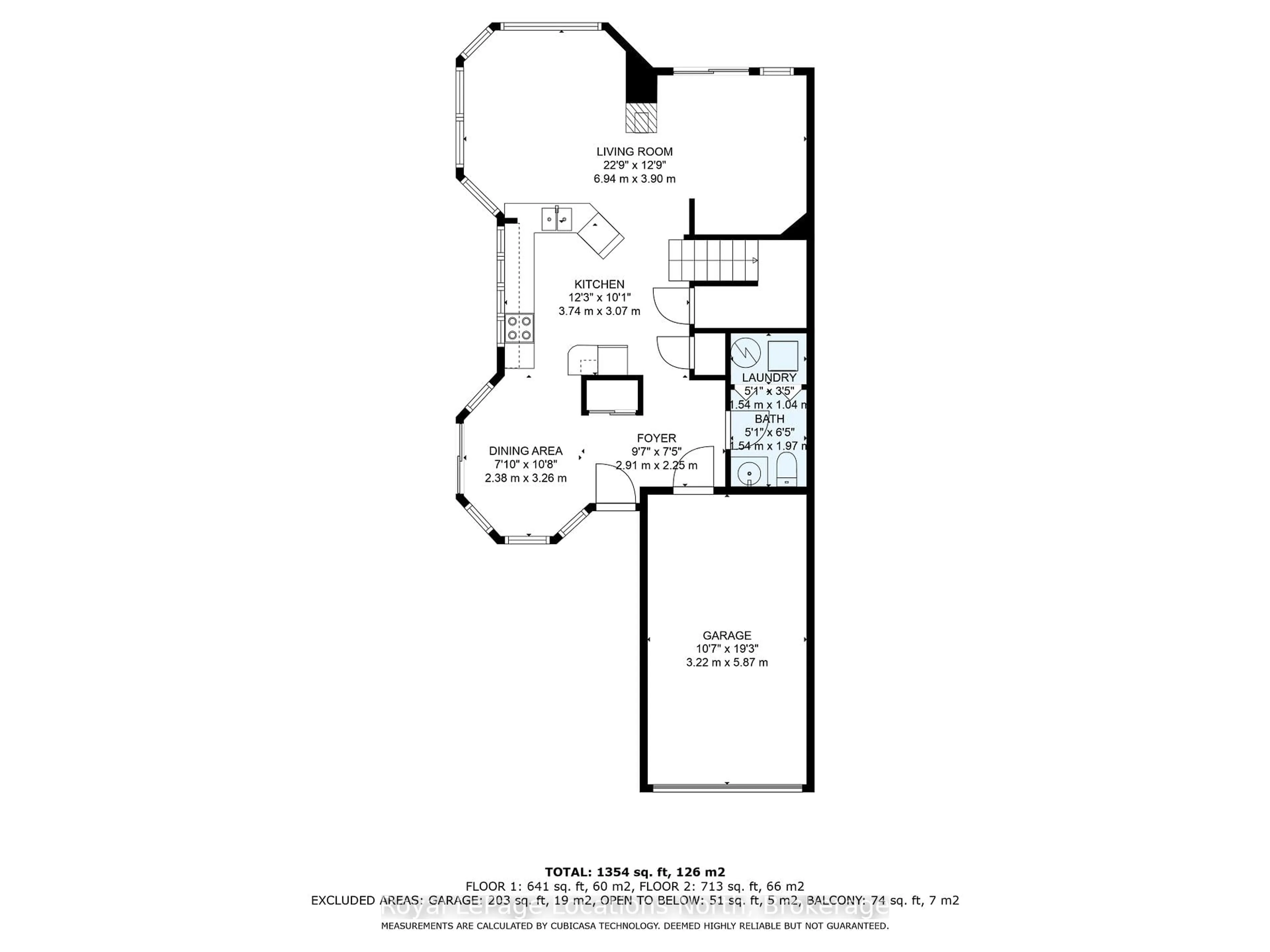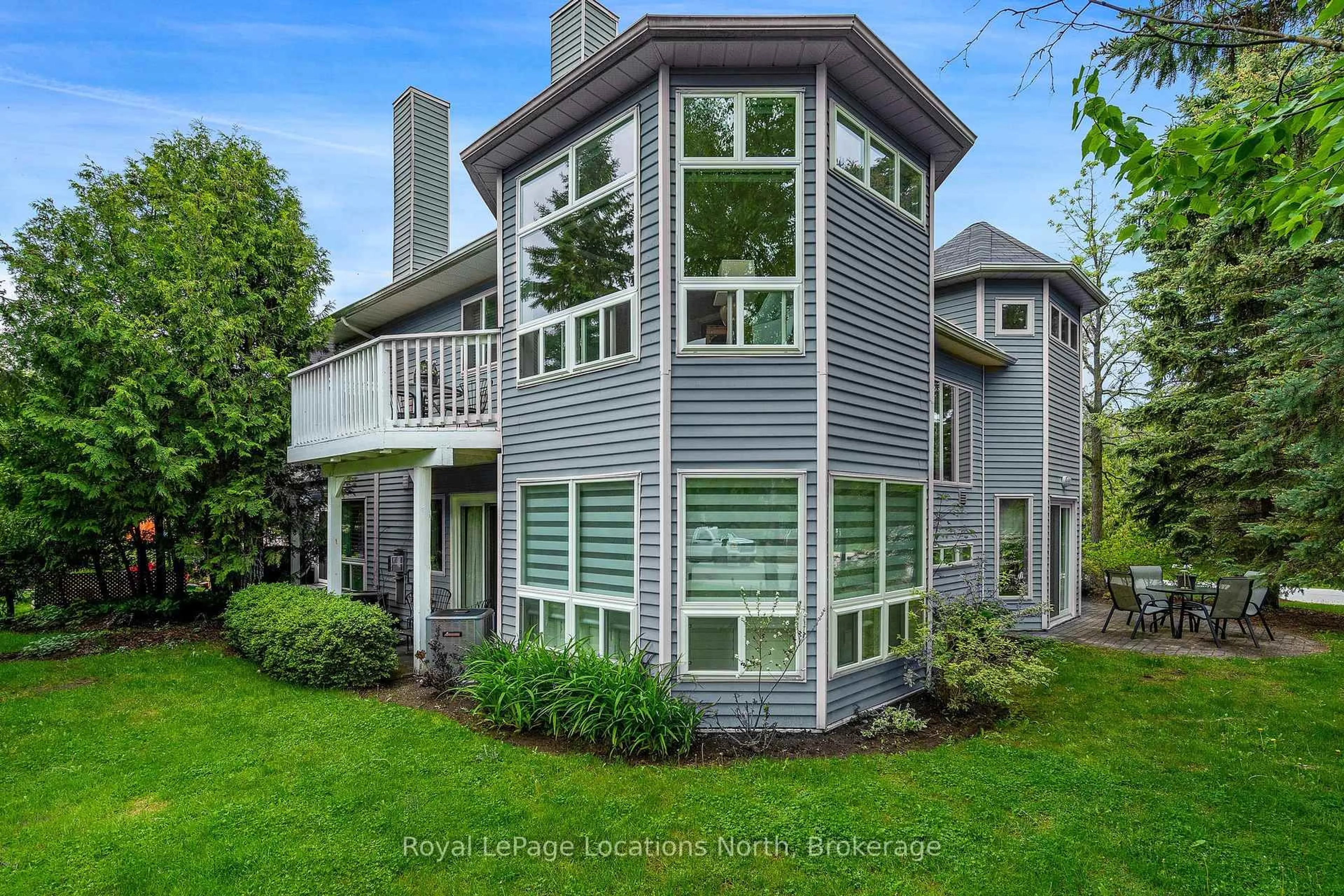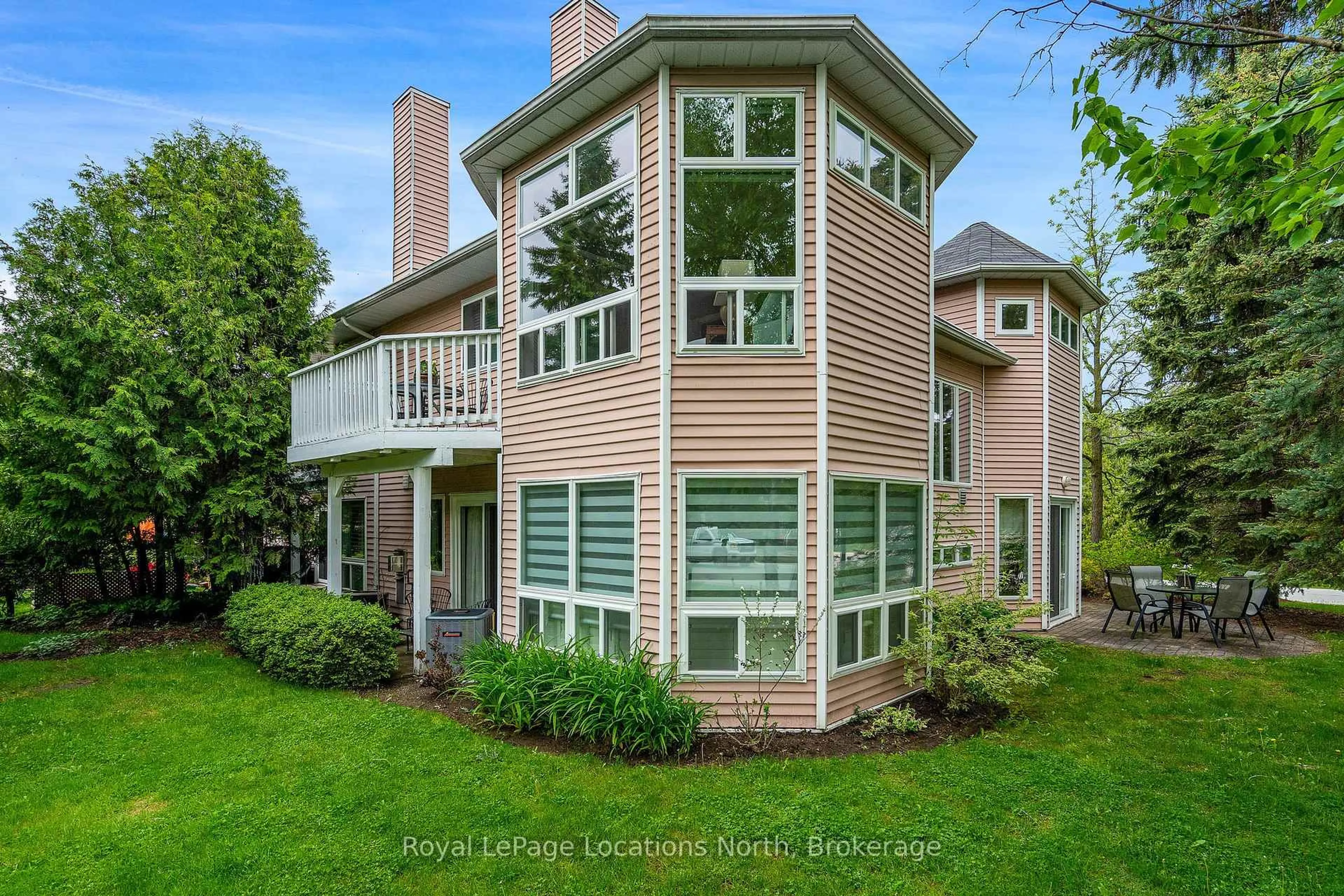166 Fairway Cres, Collingwood, Ontario L9Y 5B4
Contact us about this property
Highlights
Estimated valueThis is the price Wahi expects this property to sell for.
The calculation is powered by our Instant Home Value Estimate, which uses current market and property price trends to estimate your home’s value with a 90% accuracy rate.Not available
Price/Sqft$352/sqft
Monthly cost
Open Calculator
Description
Significant Price Improvement - Outstanding Value. Bright and private 3-bedroom, 3-bath end-unit featuring large windows, mature tree-lined privacy, two patios and a private upper deck off the primary bedroom. Desirable open-concept main level with kitchen, dining and living area with gas fireplace plus powder room. Upper level offers three generous bedrooms, full bath and primary suite with 4-pc ensuite, gas fireplace and deck. Newer furnace, A/C and hot water heater. Exterior currently being modernized to a contemporary grey finish. Rare single-car garage, private driveway, guest parking and exceptional storage. Ideally located on Collingwood's west end, minutes to skiing, golf, Georgian Bay and shopping.
Property Details
Interior
Features
Exterior
Features
Parking
Garage spaces 1
Garage type Attached
Other parking spaces 2
Total parking spaces 3
Condo Details
Inclusions
Property History
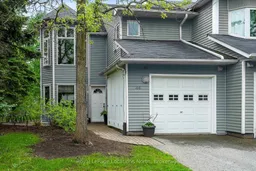 27
27