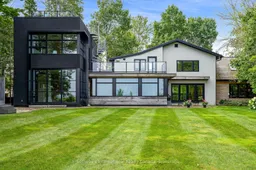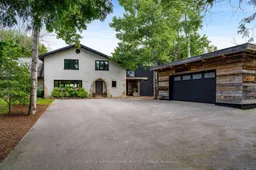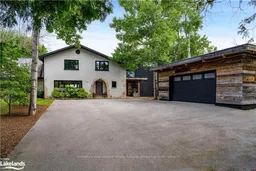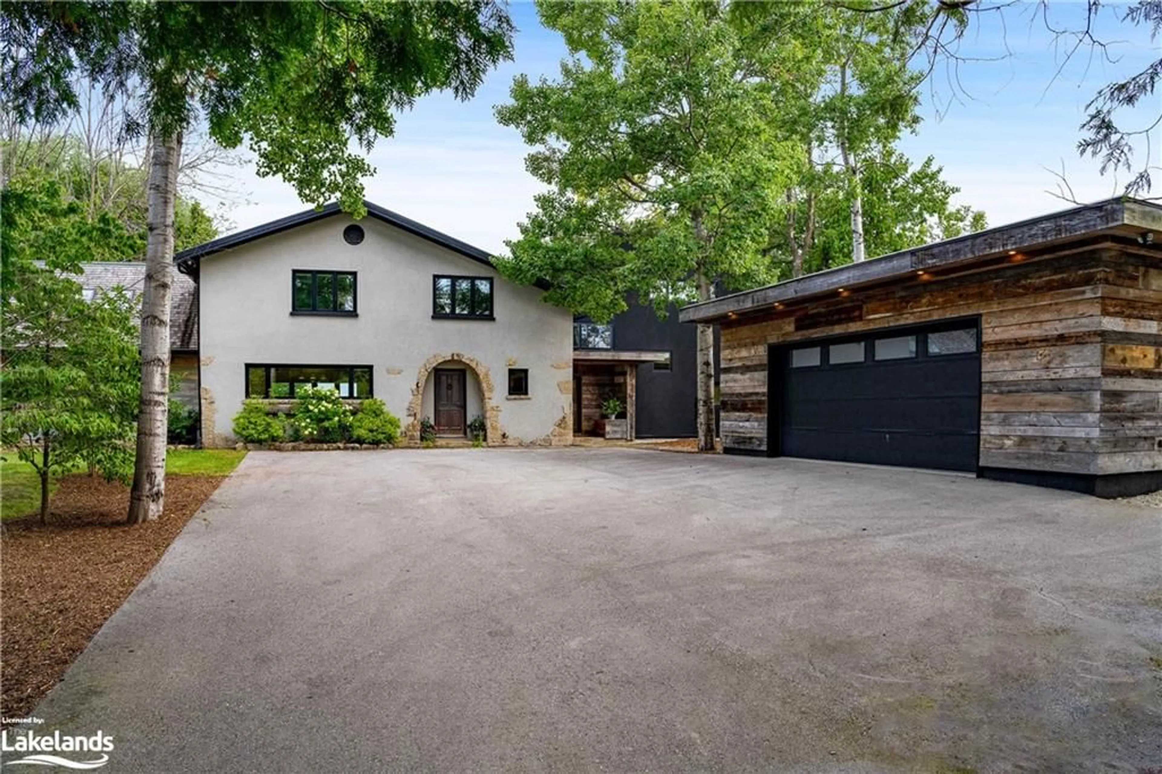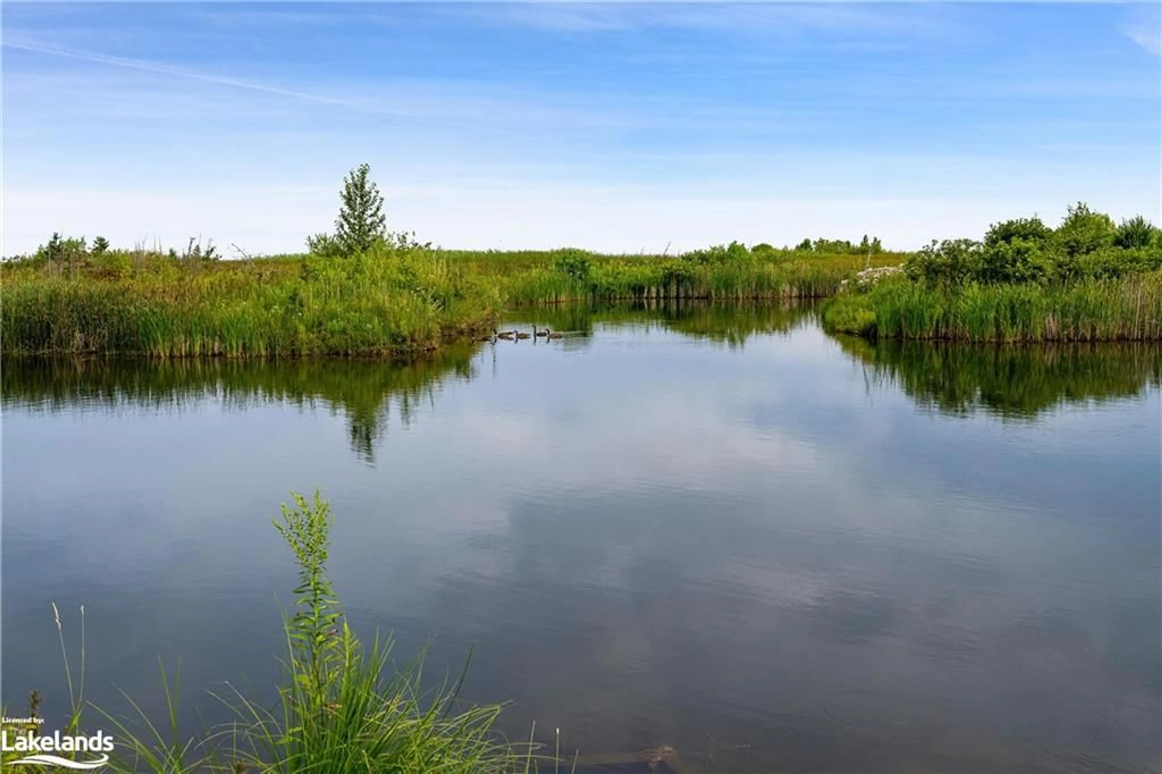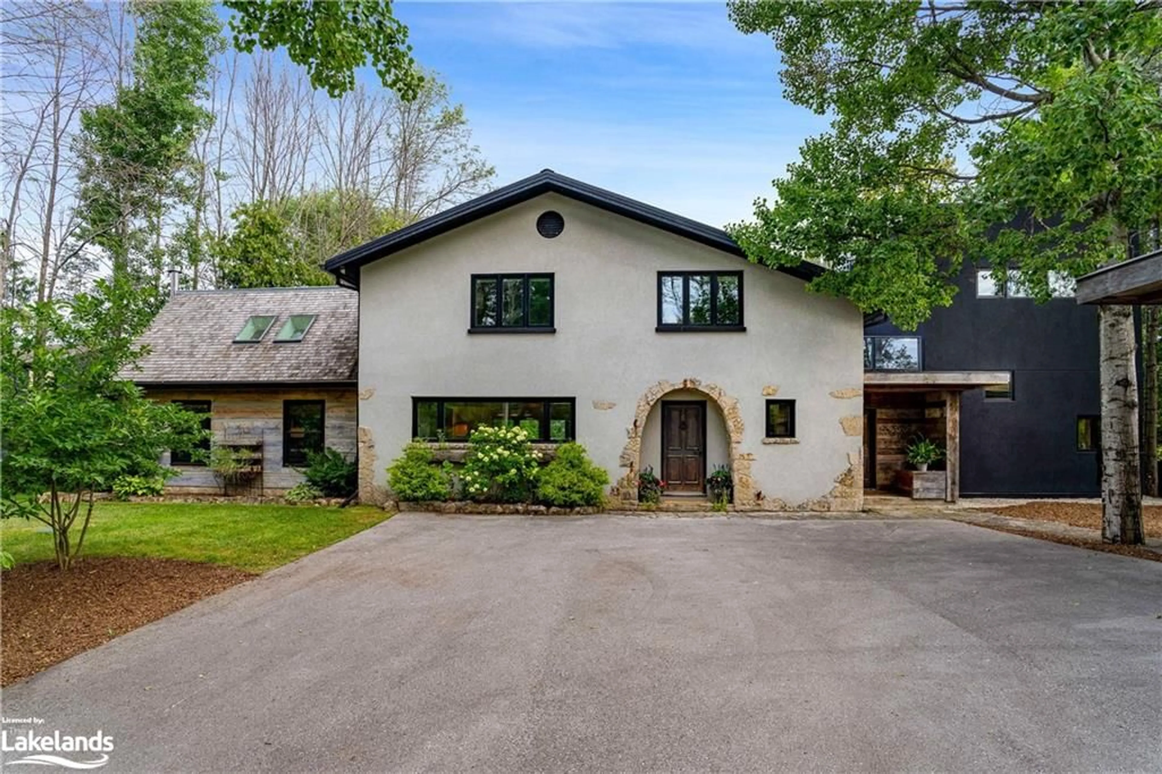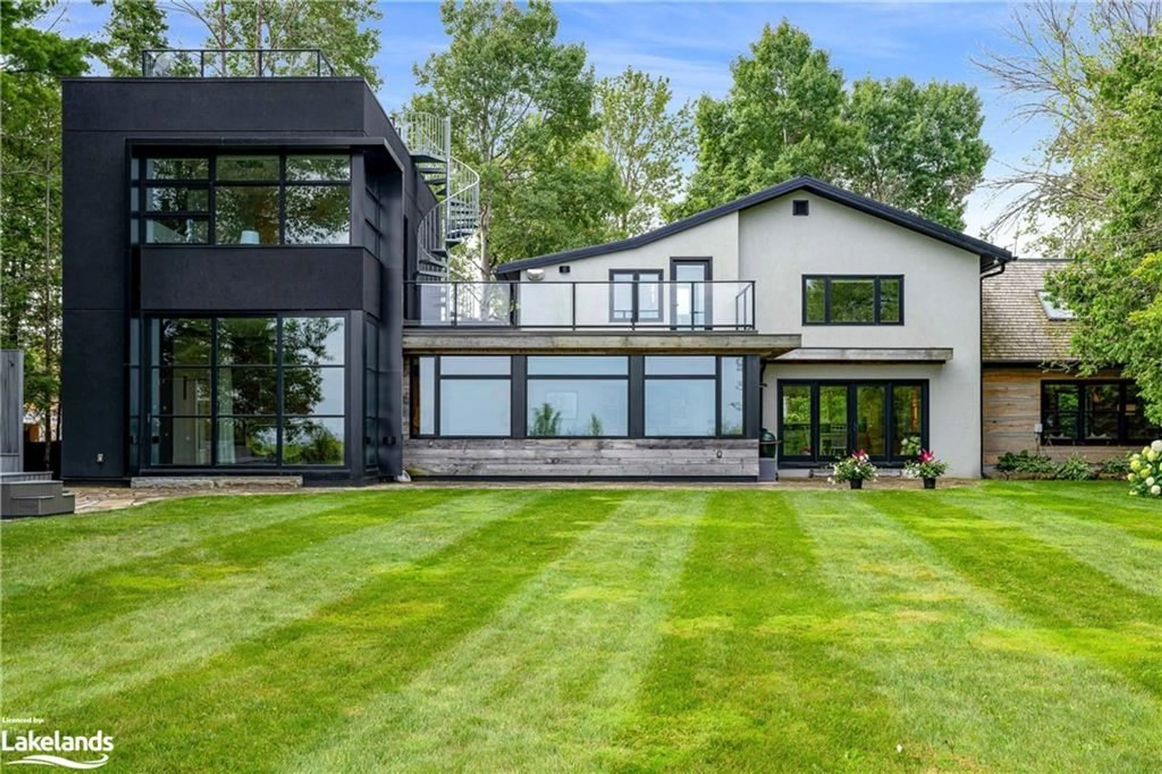164 Bartlett Blvd, Collingwood, Ontario L9Y 5C9
Contact us about this property
Highlights
Estimated valueThis is the price Wahi expects this property to sell for.
The calculation is powered by our Instant Home Value Estimate, which uses current market and property price trends to estimate your home’s value with a 90% accuracy rate.Not available
Price/Sqft$909/sqft
Monthly cost
Open Calculator
Description
Executive WATERFRONT home nestled on the shores of Georgian Bay. This original log and stucco home has been fully updated (2015) with an addition (ICF foundation) and detached heated 2.5 car garage (29'1 x 23'3 built 2016). Over 117 ft of waterfront incl. a dredged channel where you can dock a boat (40' floating dock), fish &/or swim at your leisure. Located in the prestigious Princeton Shores neighbourhood, this 4200+ sq. ft. home has all the bells and whistles any discerning buyer is yearning for. From a chefs kitchen with Wolfe & Meile appliances, to a rock climbing wall & gym area, there is room for the whole family to enjoy. Features incl. heated floors in most bathrooms & mudroom, wide plank pine flooring & Scandinavian cross cut engineered birch floors, custom sized built-in sauna, leathered granite counters, built-in hot tub, new Trex composite decking, sprinkler system, stone fire pit, invisible fencing and a spectacular custom made iron fireplace surround & hearth. And if the Bay views aren't enough, climb a spiral staircase to an upper deck with 360 degree views of the Bay and Blue Mtn. There are just too many features to list. This home is a MUST SEE for anyone wanting a totally renovated luxury home on a prime waterfront lot. Showings by appointment only.
Property Details
Interior
Features
Main Floor
Office
9.1 x 6.03Engineered Hardwood
Game Room
16.08 x 17Engineered Hardwood
Bathroom
3-piece / heated floor
Living Room
25 x 16.02Engineered Hardwood
Exterior
Features
Parking
Garage spaces 2.5
Garage type -
Other parking spaces 8
Total parking spaces 10
Property History
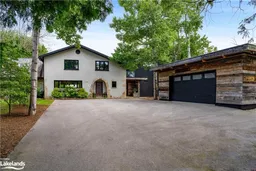 41
41