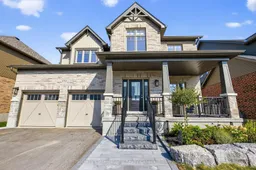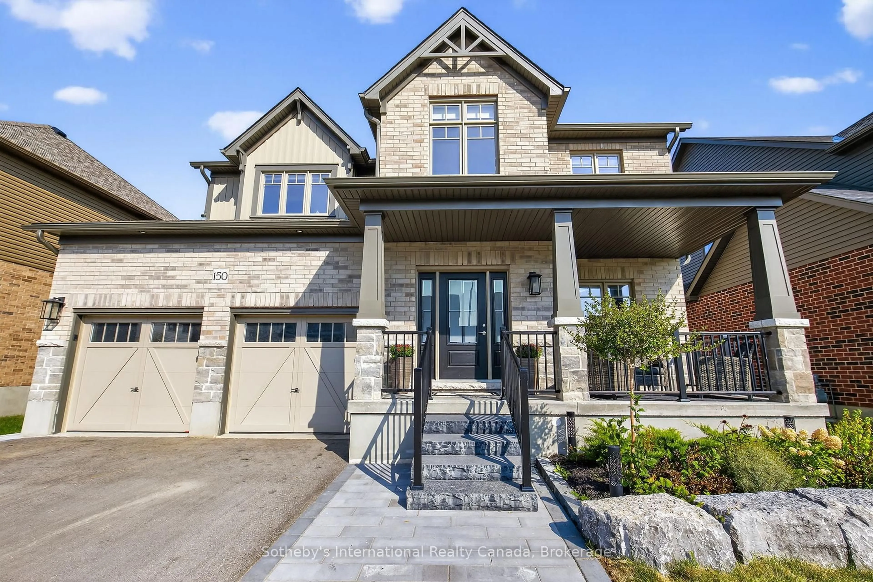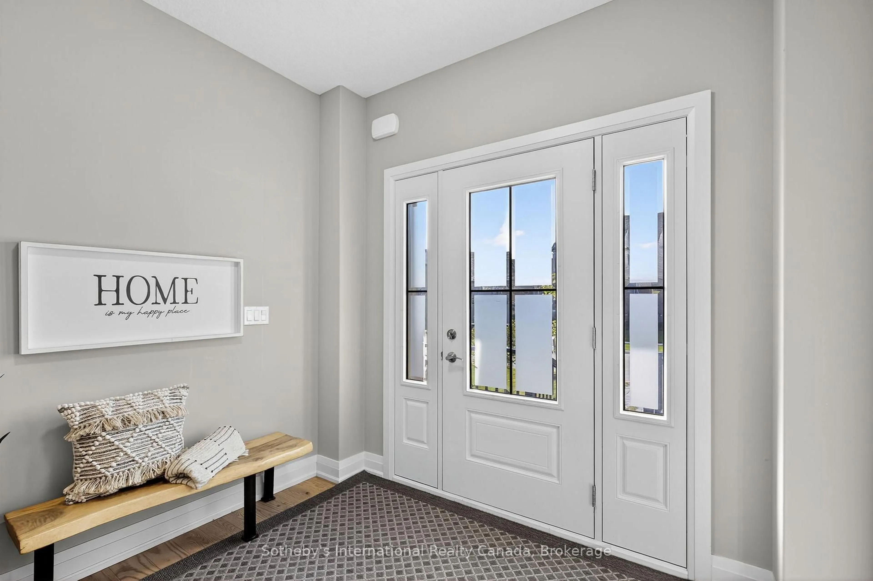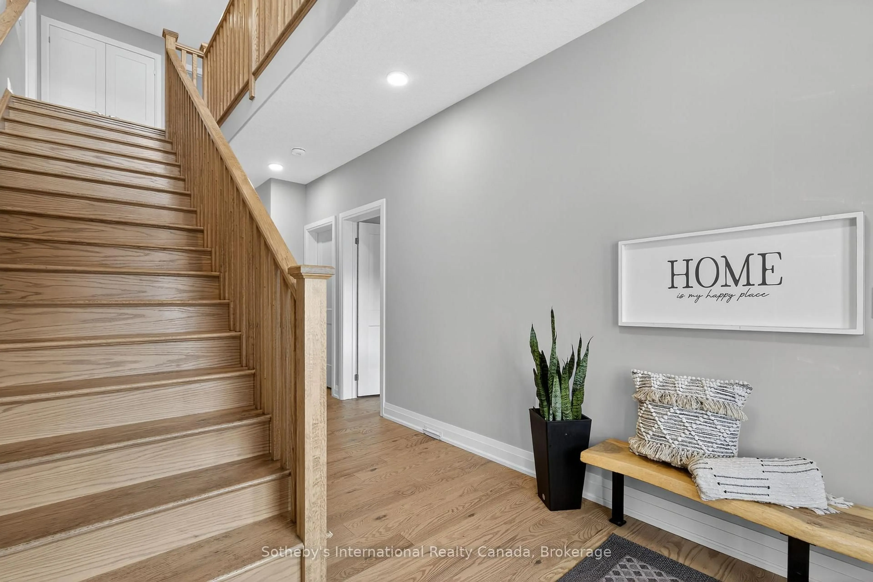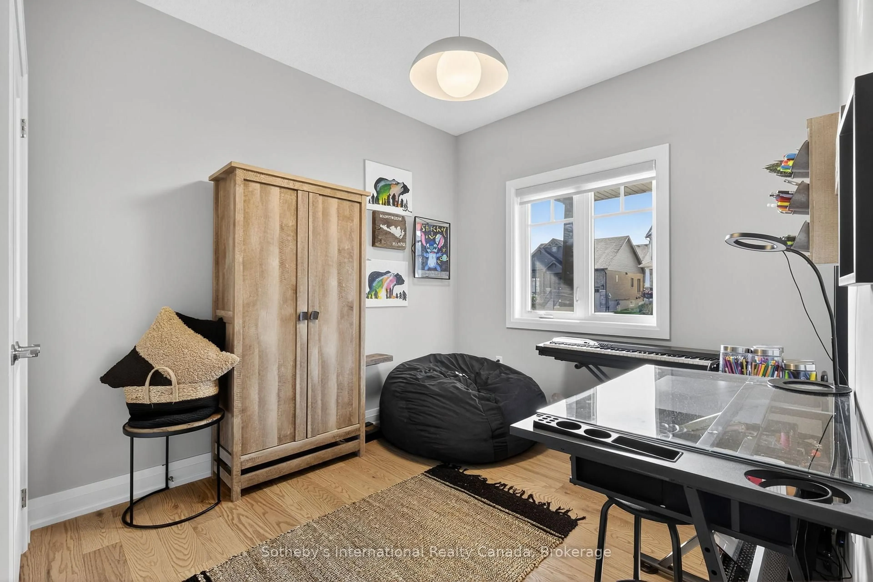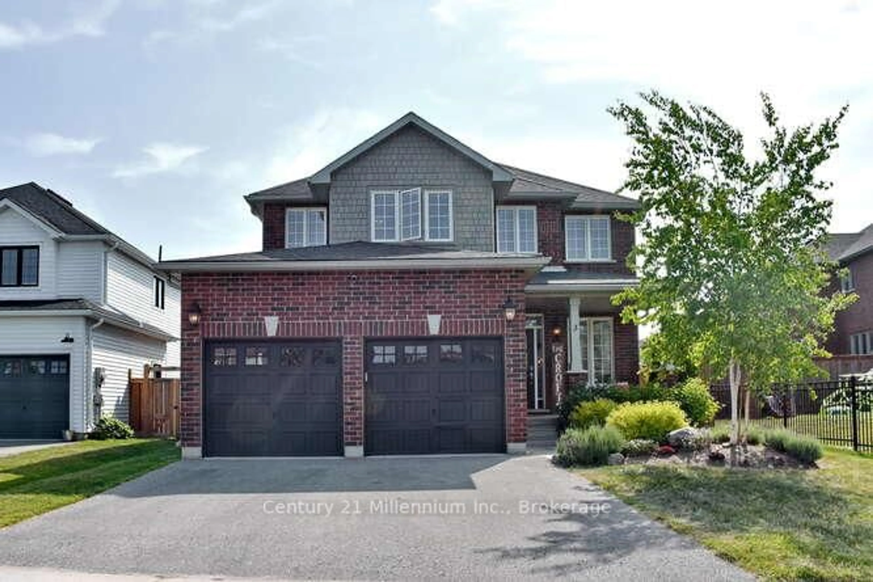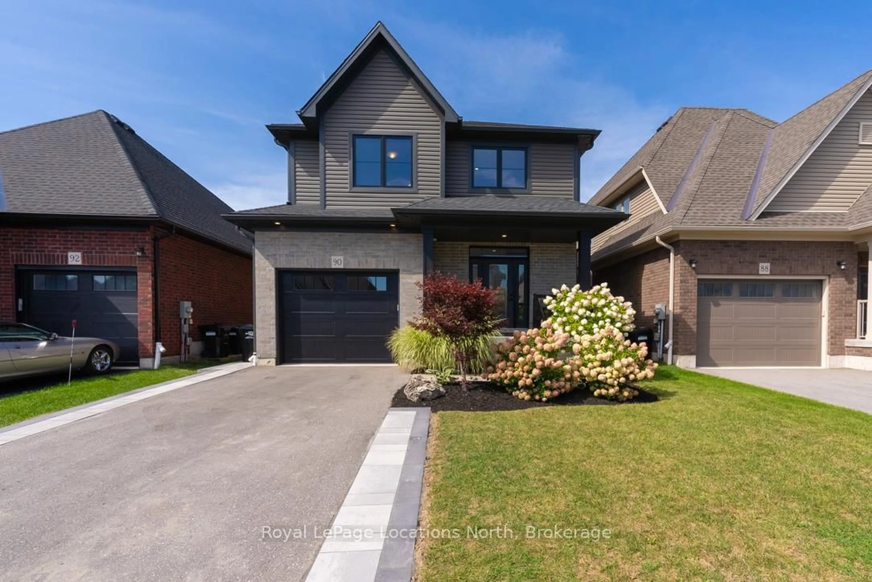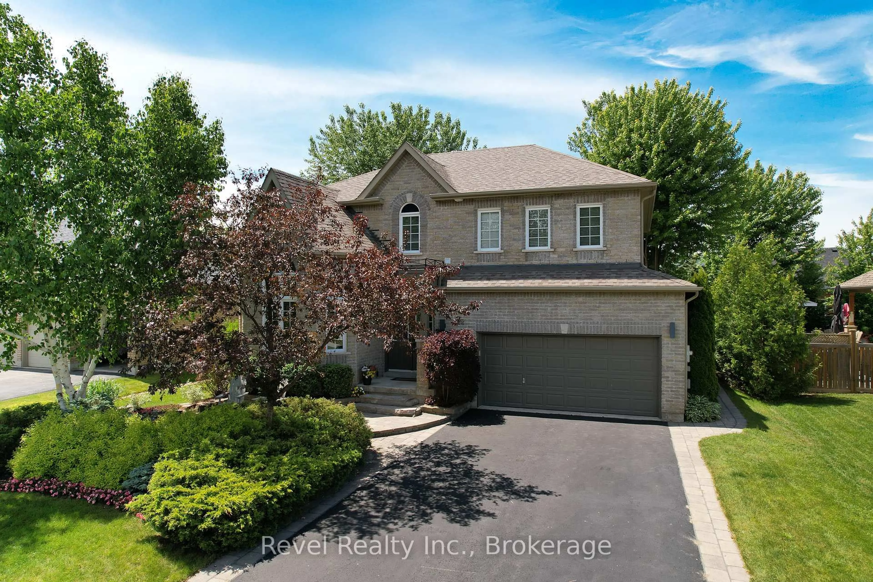150 Plewes Dr, Collingwood, Ontario L9Y 5M5
Contact us about this property
Highlights
Estimated valueThis is the price Wahi expects this property to sell for.
The calculation is powered by our Instant Home Value Estimate, which uses current market and property price trends to estimate your home’s value with a 90% accuracy rate.Not available
Price/Sqft$461/sqft
Monthly cost
Open Calculator
Description
One-of-a-kind Kensington model on premium lot backing onto town-owned green space in the desirable Summit View neighbourhood. This exceptional family home features a fully finished lower level walk-out in-law suite with separate entrance from the garage, 1 bedroom, family room and wet bar - ideal for extended family or extra space. Main floor boasts an open Great Room seamlessly flowing to the breakfast area and large kitchen with stainless steel appliances, quartz countertops, double sink and oversized island. Main floor den easily adapts as an office or additional bedroom. Upper level offers three generous bedrooms, including a primary bedroom with luxurious 5-piece ensuite. With abundant natural light, plenty of storage, vacusweep, pot lights throughout and a double car garage with inside entry, this home delivers comfort and style. Enjoy the premium lot backing onto green space and family-friendly location just steps to trails and Den Bok Family Park. Book your private showing and prepare to be impressed!
Upcoming Open House
Property Details
Interior
Features
Main Floor
Living
4.73 x 4.04hardwood floor / Open Concept
Dining
2.31 x 6.04hardwood floor / Sliding Doors / W/O To Deck
5th Br
3.01 x 3.84Hardwood Floor
Laundry
3.25 x 1.86Tile Floor / Laundry Sink
Exterior
Features
Parking
Garage spaces 2
Garage type Attached
Other parking spaces 4
Total parking spaces 6
Property History
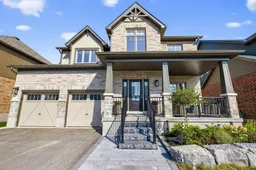 50
50