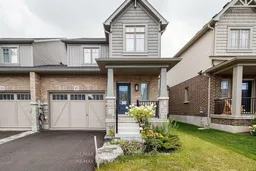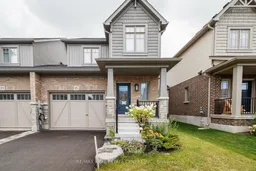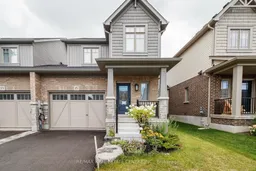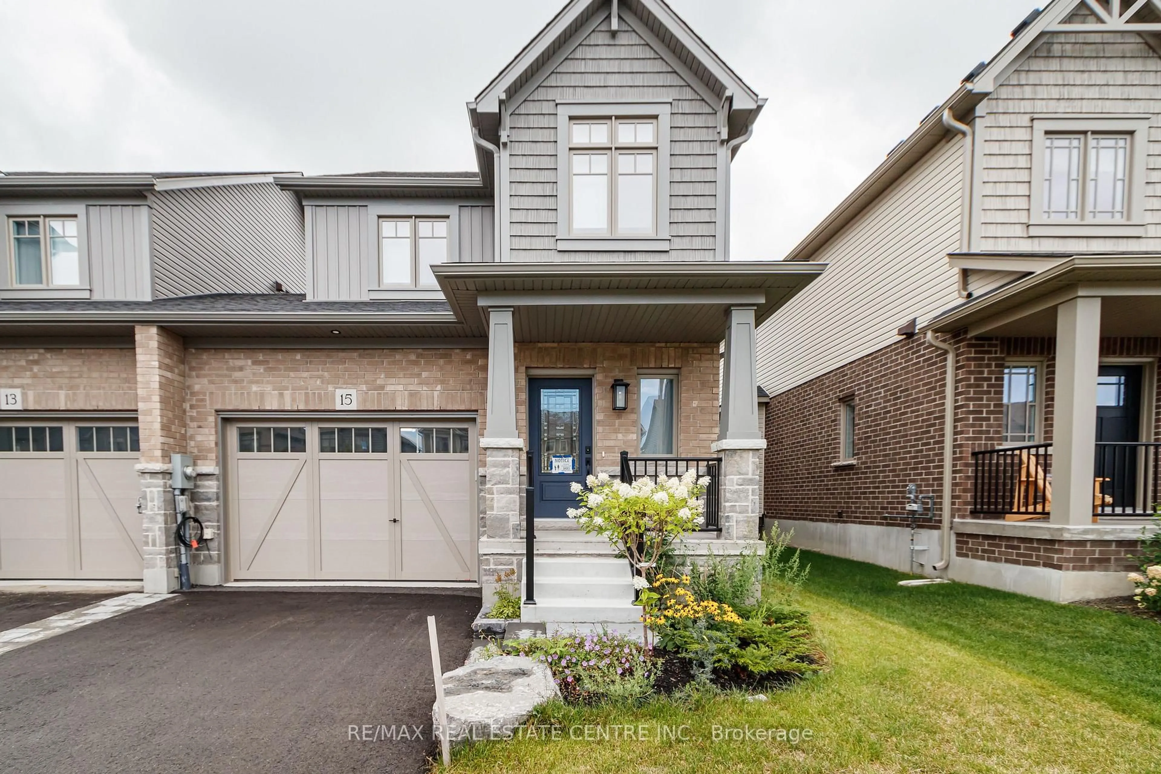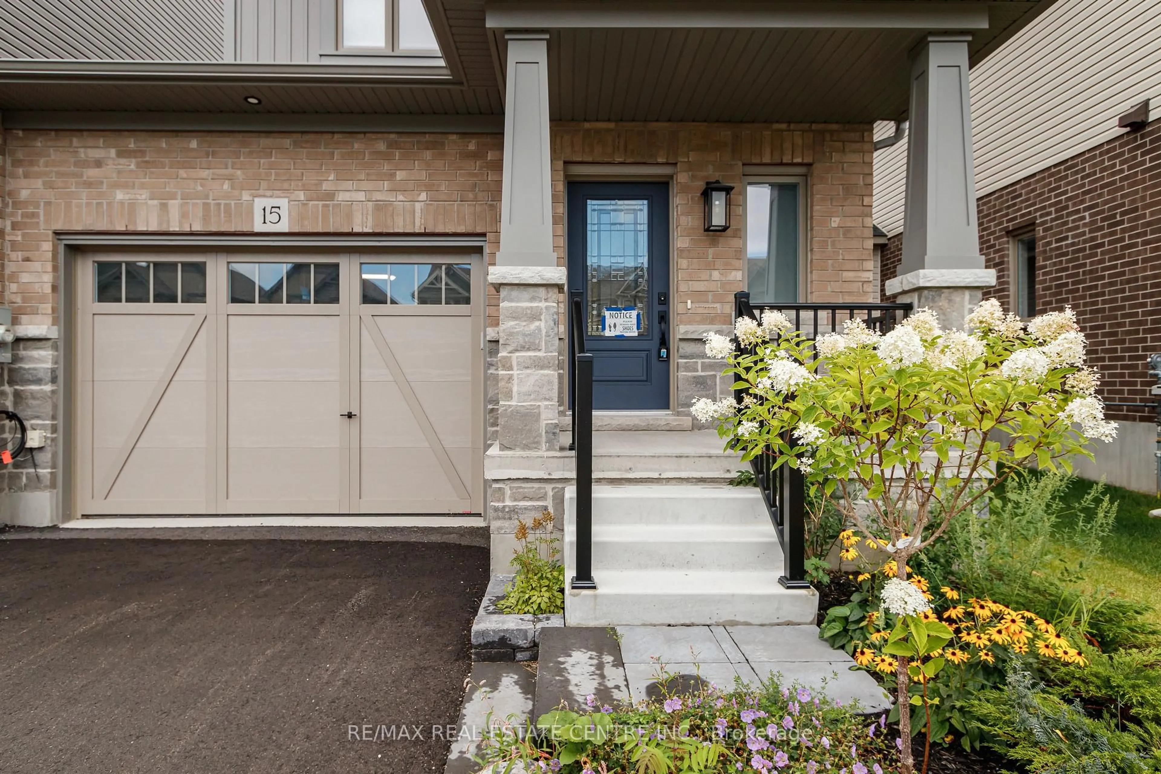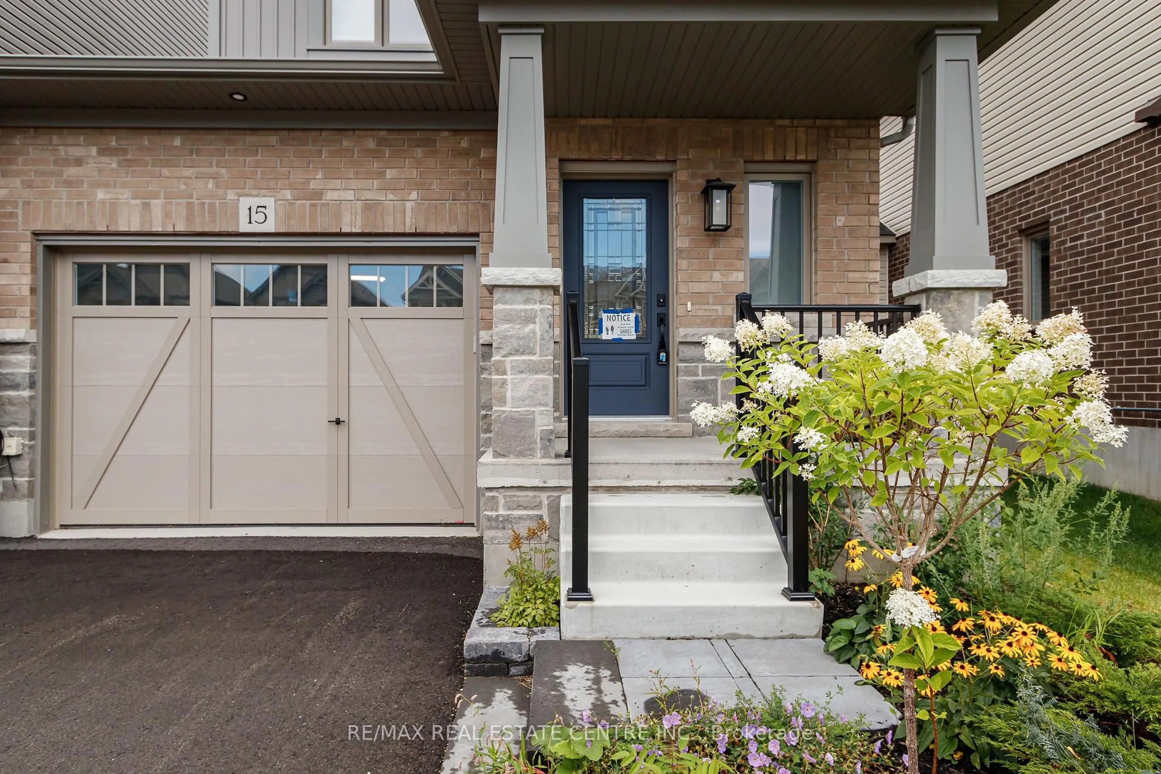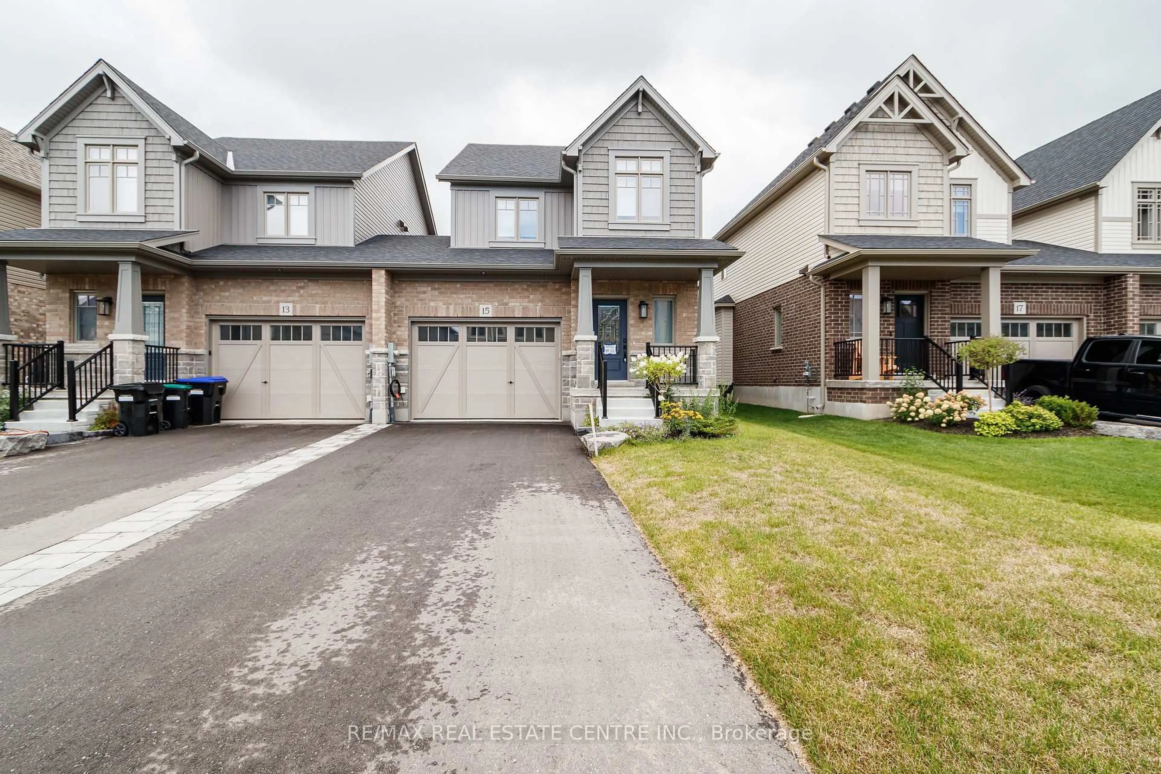15 Shipley Ave, Collingwood, Ontario L9Y 5M6
Contact us about this property
Highlights
Estimated valueThis is the price Wahi expects this property to sell for.
The calculation is powered by our Instant Home Value Estimate, which uses current market and property price trends to estimate your home’s value with a 90% accuracy rate.Not available
Price/Sqft$536/sqft
Monthly cost
Open Calculator
Description
Step into this Brand new, never lived in 1,449 sq. ft. Semi-detached home, ideally located in the highly desirable Summit View community of Collingwood. Offering 3 spacious bedrooms, 3 elegant bathrooms, and thoughtfully upgraded living space, this home perfectly blends modern style with everyday comfort. The bright open-concept layout is filled with natural light, creating a warm and inviting atmosphere throughout. The contemporary kitchen features premium Samsung stainless steel appliances, complete with a 5 year extended warranty. The main level is enhanced with tasteful pot lighting, sleek finishes, and a seamless flow between the living and dining areas . ideal for entertaining and family living. Notable upgrades and features include: Custom window coverings throughout Built-in humidifier for year-round comfort Full Tarion Warranty protection dally situated in the heart of Collingwood, just minutes from Blue Mountain Resort, offering year-round recreation including skiing, snowboarding, golfing, hiking, and cycling. Conveniently close to downtown Collingwood's vibrant shops, restaurants, cafés, as well as schools, parks, and community amenities. A fantastic opportunity to own a beautifully built, move-in-ready home in one of Collingwood's most sought-after communities.
Property Details
Interior
Features
Main Floor
Great Rm
5.63 x 2.89Combined W/Family
Breakfast
3.01 x 2.46Combined W/Great Rm
Kitchen
3.1 x 3.0Ceramic Floor / Pot Lights
Exterior
Features
Parking
Garage spaces 1
Garage type Attached
Other parking spaces 2
Total parking spaces 3
Property History
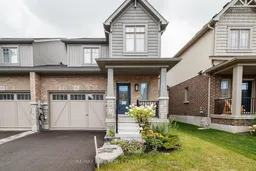 48
48