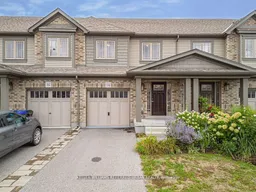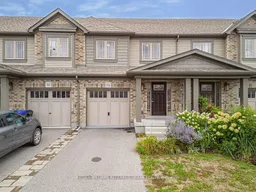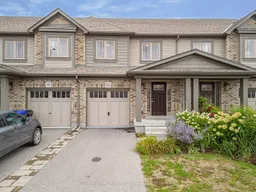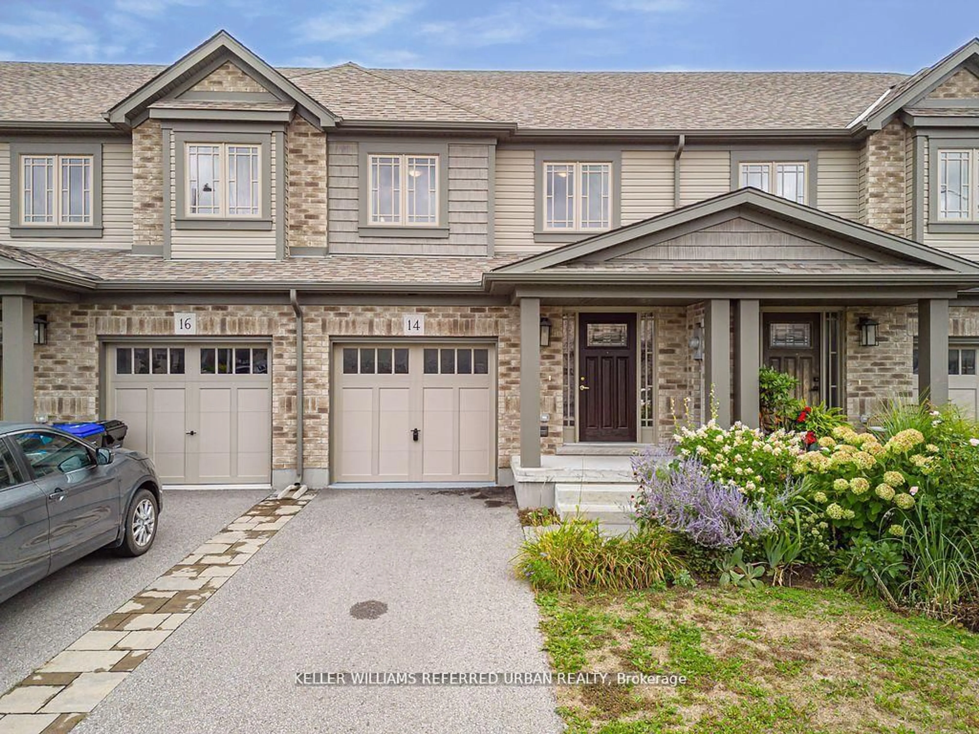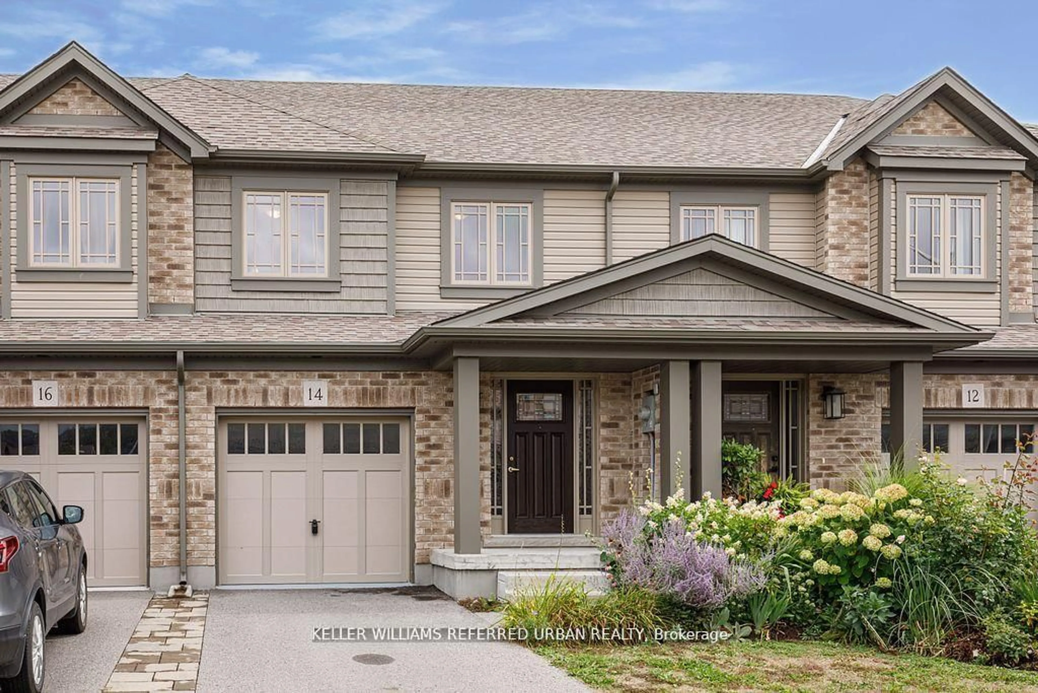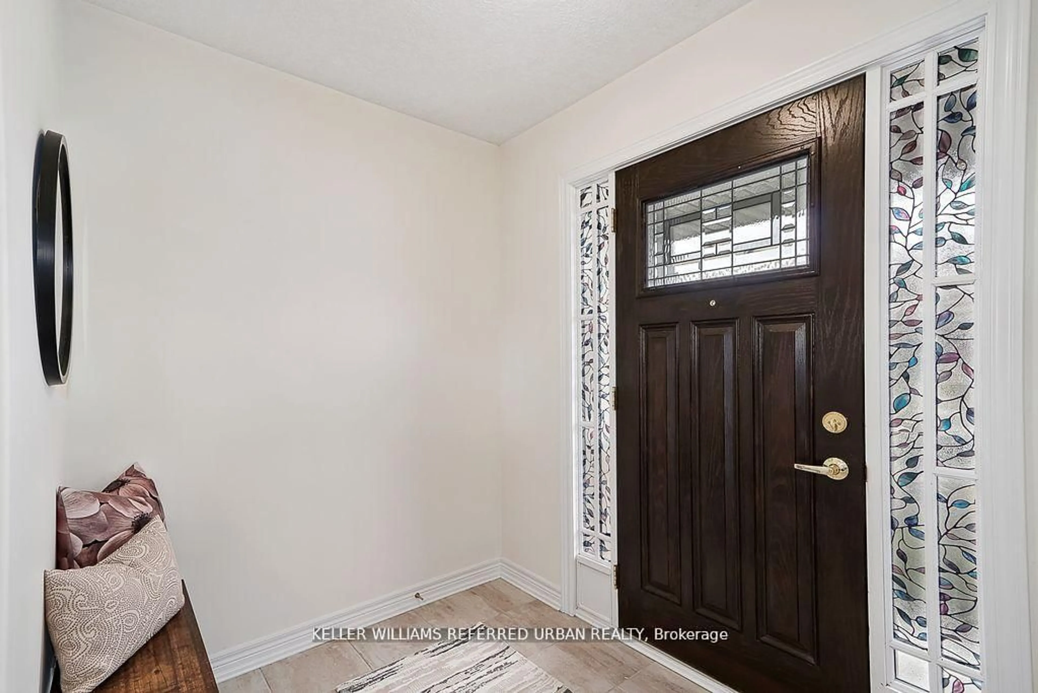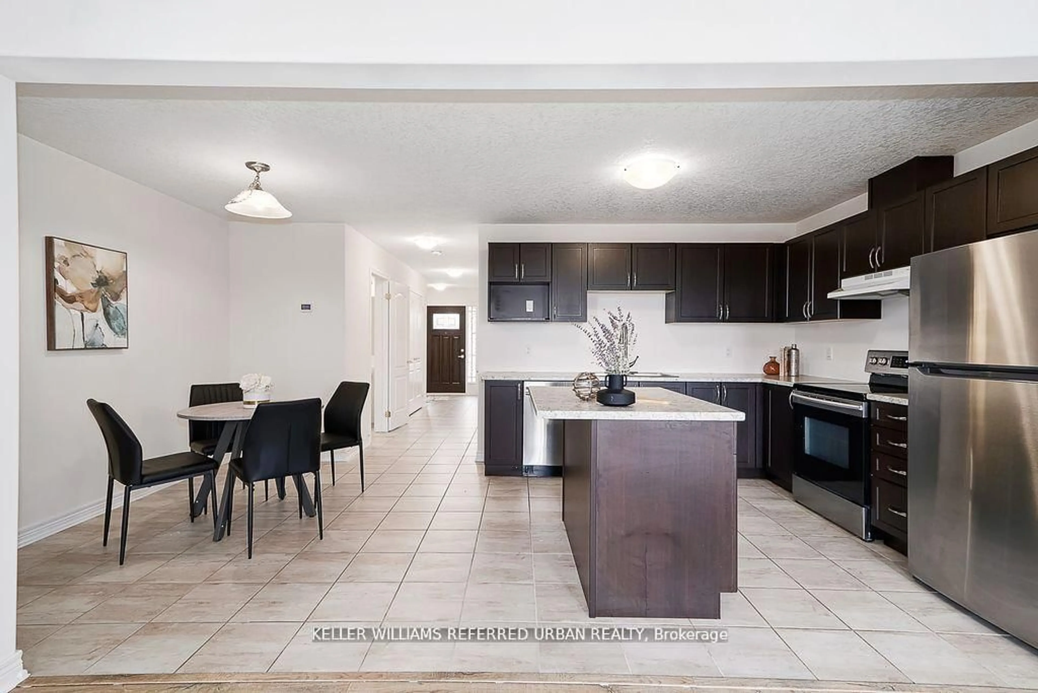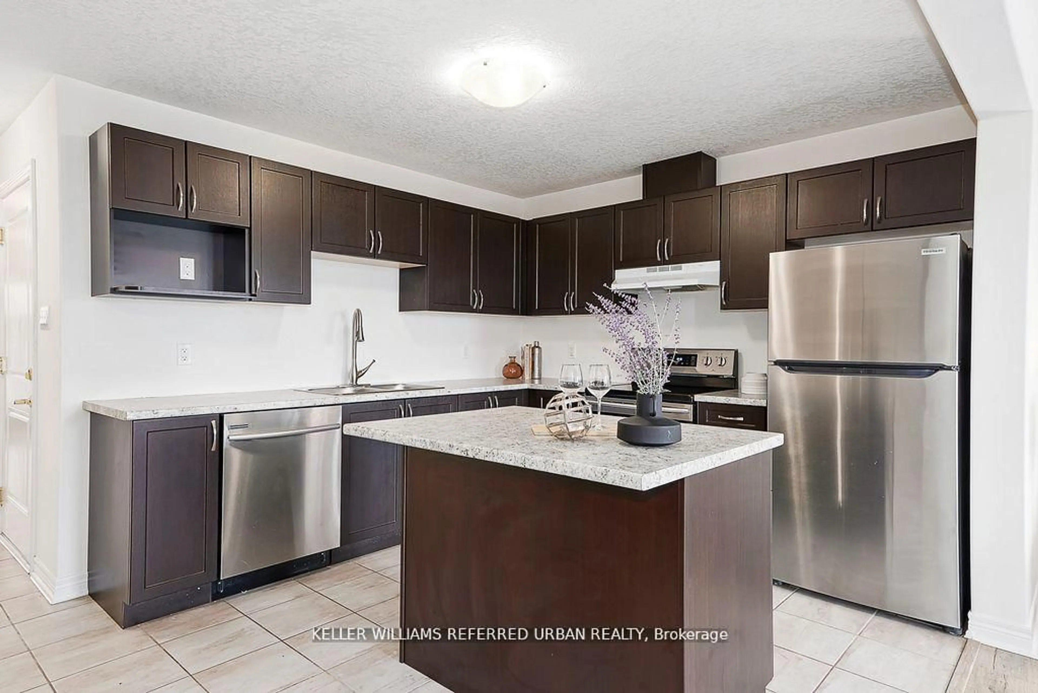14 Foley Cres, Collingwood, Ontario L9Y 3B7
Contact us about this property
Highlights
Estimated valueThis is the price Wahi expects this property to sell for.
The calculation is powered by our Instant Home Value Estimate, which uses current market and property price trends to estimate your home’s value with a 90% accuracy rate.Not available
Price/Sqft$512/sqft
Monthly cost
Open Calculator
Description
Welcome to this modern 3-bedroom, 3-bathroom townhouse in the heart of Collingwood. Built just 5 years ago, this bright and inviting home offers a functional layout with thoughtful upgrades throughout. The main floor features a spacious living room with brand new laminate flooring (2025) and a Juliette balcony that fills the space with natural light. The contemporary kitchen includes stainless steel appliances, a center island, and plenty of room for family meals or entertaining. Upstairs, the primary bedroom boasts a double closet and a 3-piece ensuite bathroom, while the second bedroom offers a double closet and the third a walk-in, providing excellent storage for the whole family. The unfinished basement includes a bathroom rough-in, offering the opportunity to create a rec room, office, or guest suite to suit your needs. Located in a desirable neighbourhood close to schools, parks, trails, and downtown Collingwood, this home provides easy access to skiing, beaches, golf, and all the amenities the area has to offer. Whether you're looking for a full-time residence or a four-season retreat, this townhouse is ready to welcome its next owner.
Upcoming Open House
Property Details
Interior
Features
Main Floor
Kitchen
3.21 x 3.14Stainless Steel Appl / Centre Island / Tile Floor
Living
4.58 x 3.51Laminate / Open Concept / Juliette Balcony
Dining
2.52 x 3.14Tile Floor / Open Concept
Foyer
2.52 x 1.82Tile Floor
Exterior
Features
Parking
Garage spaces 1
Garage type Built-In
Other parking spaces 2
Total parking spaces 3
Property History
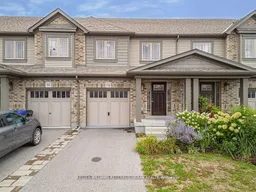 36
36