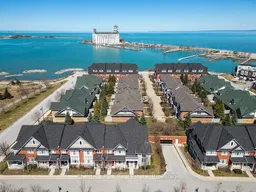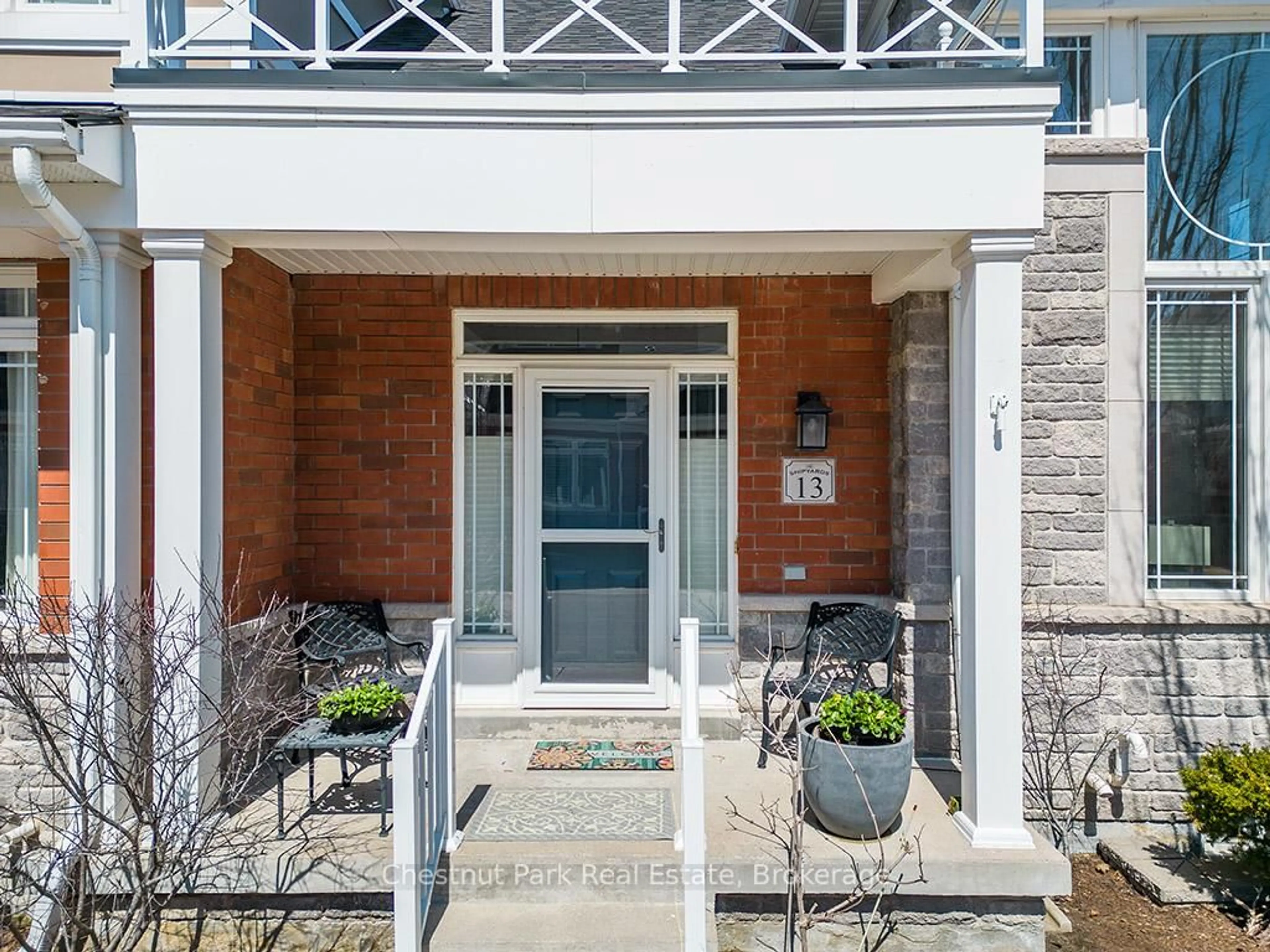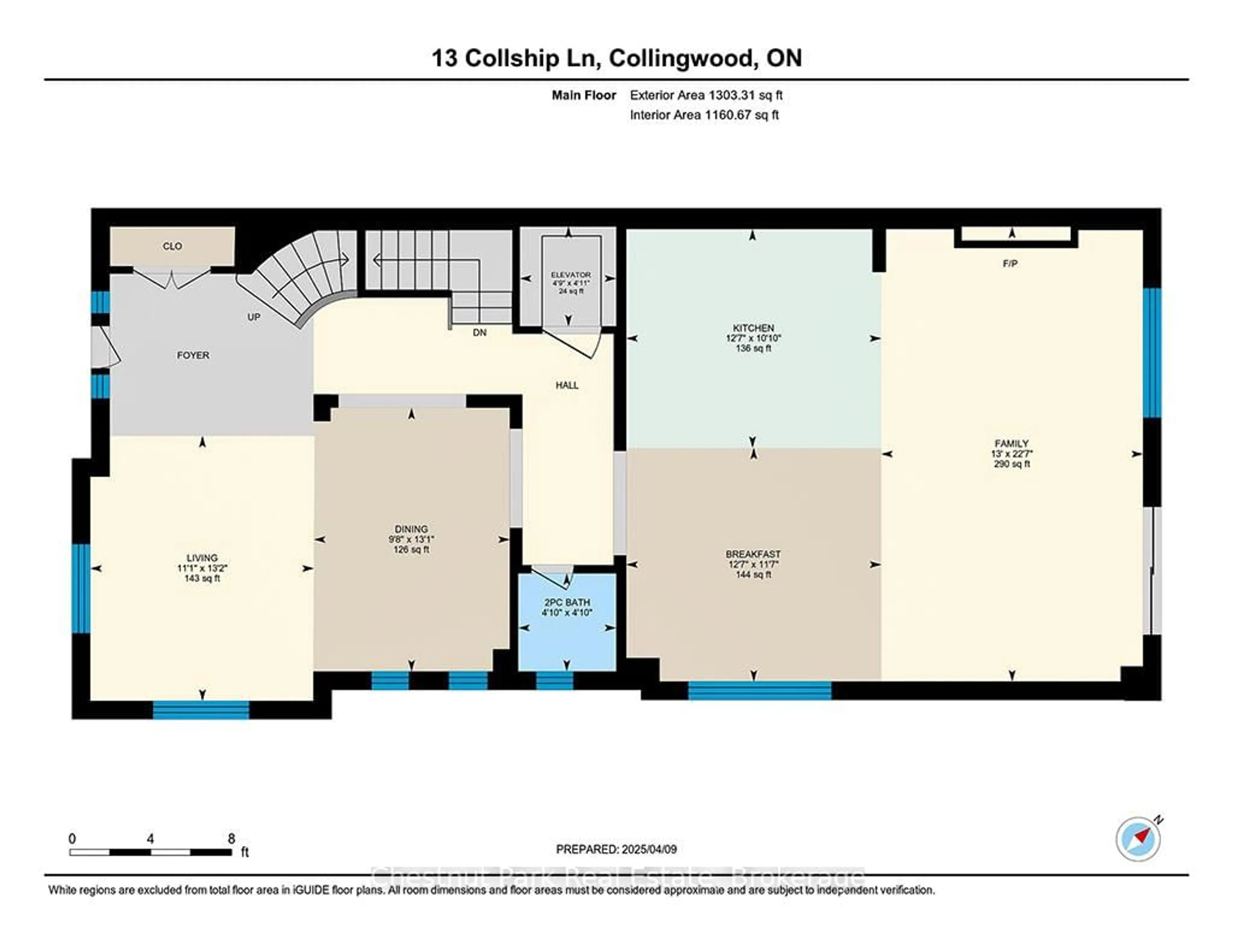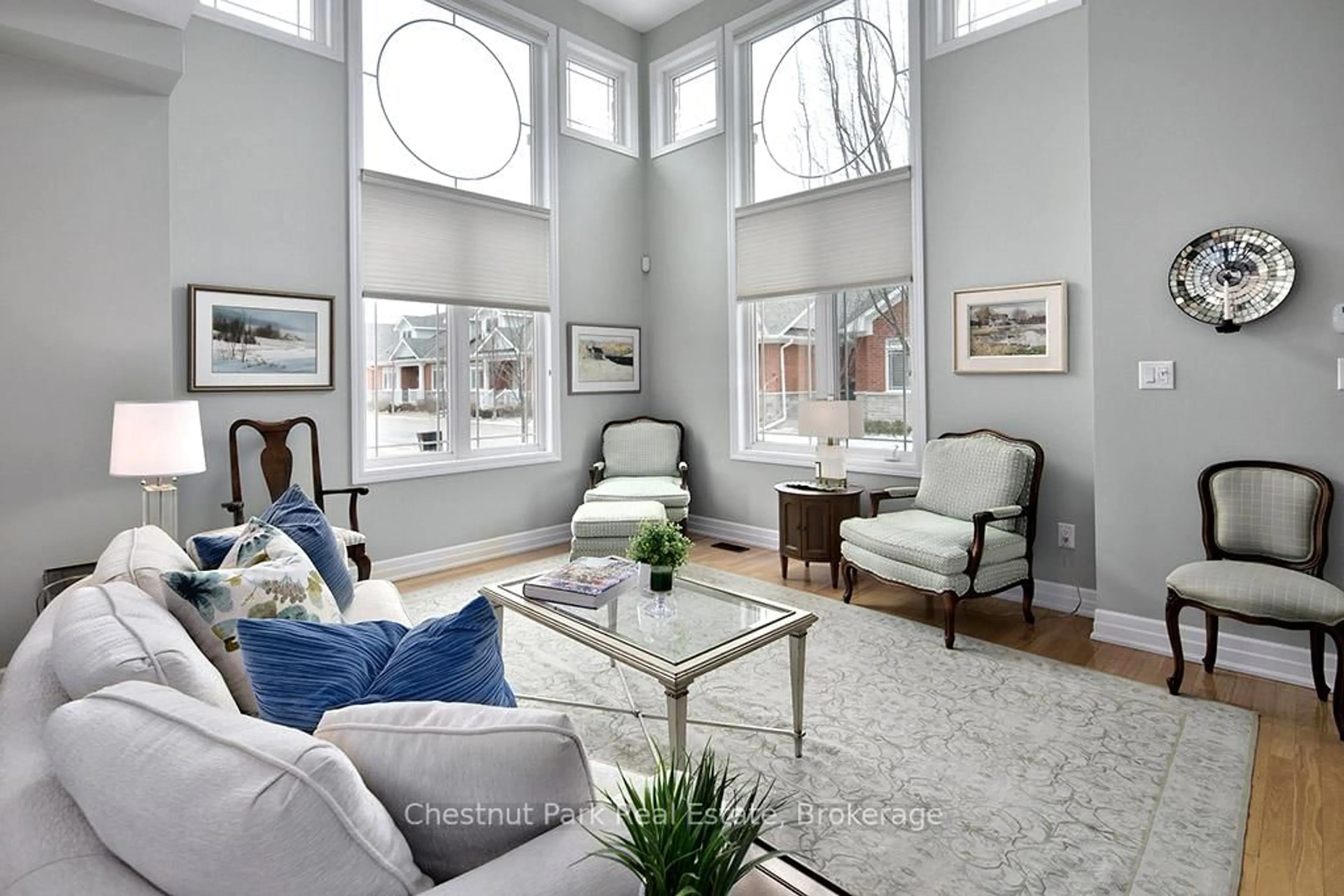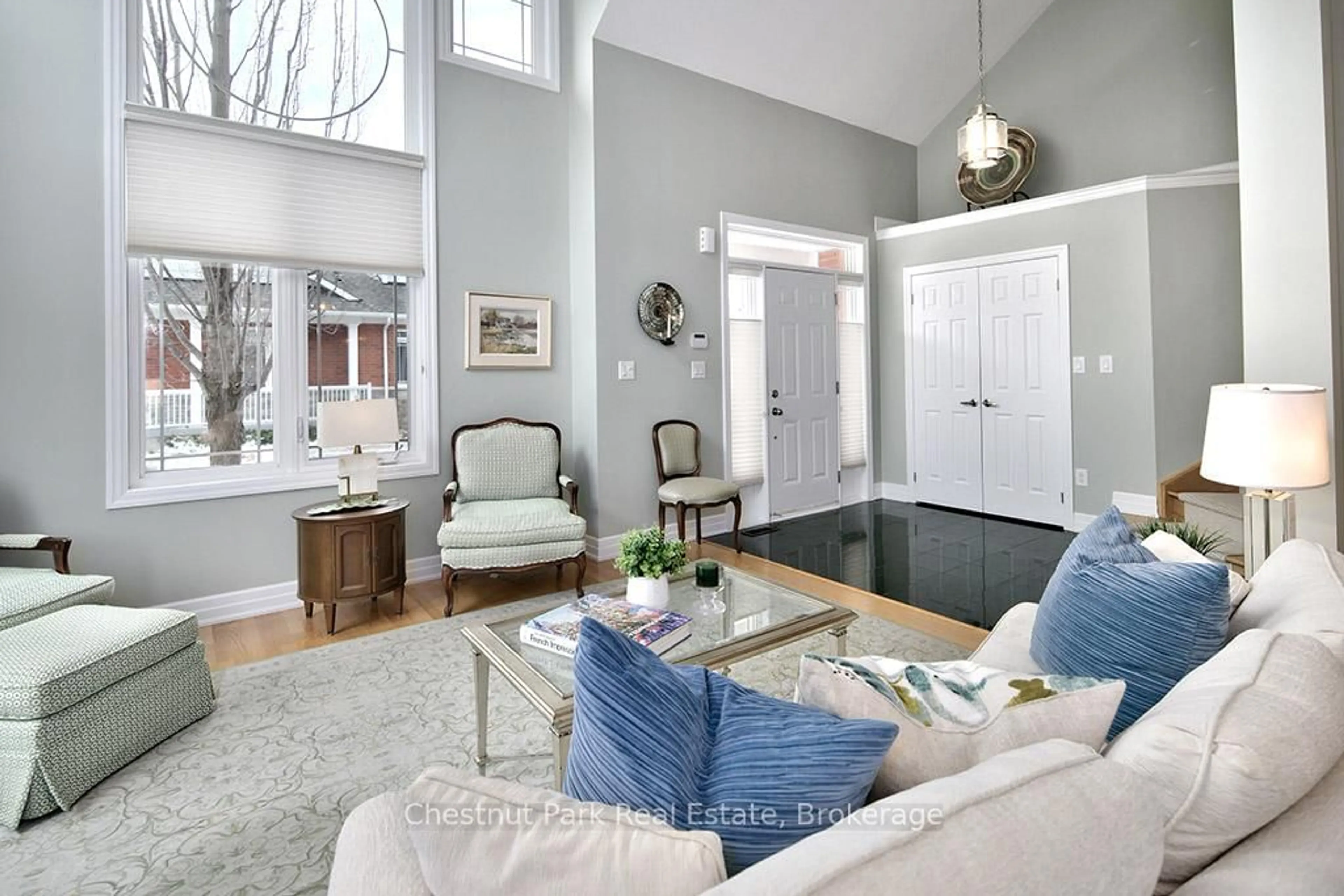13 Collship Lane, Collingwood, Ontario L9Y 0J6
Contact us about this property
Highlights
Estimated valueThis is the price Wahi expects this property to sell for.
The calculation is powered by our Instant Home Value Estimate, which uses current market and property price trends to estimate your home’s value with a 90% accuracy rate.Not available
Price/Sqft$570/sqft
Monthly cost
Open Calculator
Description
For Sale: 13 Collship Lane, The Shipyards, Collingwood! 3 Beds | 4 Baths | 4 private secured Underground Parking | Private Elevator. Welcome to luxury living in the heart of Collingwood's prestigious Shipyards community. This beautifully designed 3-bedroom, 4-bathroom home offers the perfect blend of elegance, comfort, and convenience-just steps from the waterfront and vibrant downtown. Featuring high-end finishes throughout, this spacious home boasts a thoughtful open-concept layout ideal for entertaining or relaxing in style. The gourmet kitchen flows seamlessly into the dining and living areas, complete with stylish fixtures and premium materials. Enjoy effortless access with a private elevator connecting all three levels-from the lower level with an impressive underground garage with parking for 4 vehicles, up to the second floor. Each bedroom is generously sized, with the primary suite offering a luxurious ensuite and ample closet space. Whether you're enjoying the nearby trails, cafes, or marina, 13 Collship Lane offers the best of Collingwood living in a refined, low-maintenance home. Don't miss this rare opportunity to own a one-of-a-kind property in The Shipyards.
Property Details
Interior
Features
2nd Floor
2nd Br
3.55 x 3.023rd Br
2.64 x 3.07Primary
4.52 x 5.02Exterior
Parking
Garage spaces 2
Garage type Underground
Other parking spaces 2
Total parking spaces 4
Condo Details
Amenities
Bbqs Allowed, Bike Storage, Elevator, Games Room, Visitor Parking
Inclusions
Property History
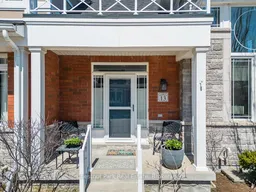 48
48