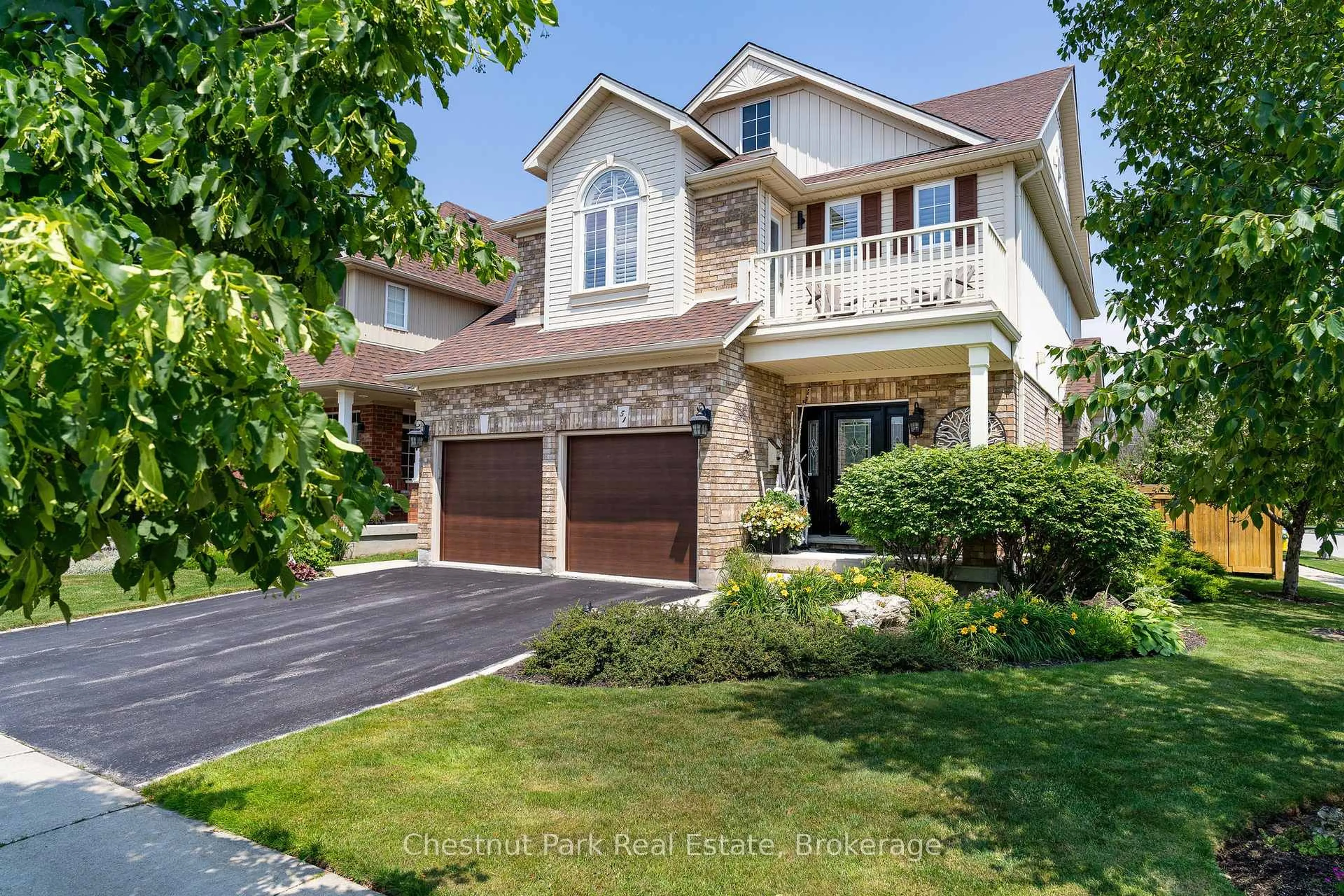Welcome to 12 Georgian Meadows Drive, a beautifully maintained and upgraded family home in the highly sought-after Georgian Meadows community of Collingwood. Offering 4 bedrooms, 4 bathrooms, and over 2,200 sq ft above grade plus a partially finished lower level, this residence blends comfort, style, and functionality in a family-friendly neighbourhood. Step inside the bright foyer and find a spacious layout designed for everyday living. The main floor features a formal dining room with large windows, a welcoming living room with gas fireplace, and an updated kitchen boasting stone counters, stainless steel appliances, and ample cabinetry plus a pantry cupboard. A generous breakfast area with walk-out to the deck is perfect for casual dining or entertaining. The main floor also includes a powder room, laundry, and access to the double car garage. Upstairs, the oversized primary suite offers plenty of natural light, a walk-in closet, and a spa-like 4-piece ensuite with separate shower and soaker tub. Three additional bedrooms, all well-proportioned, and another full bath provide comfortable accommodations for family and guests. The lower level is partially finished with a large recreation room, 2-piece bath, storage, cold room, and utility space, ideal for future expansion. Outdoors, enjoy beautifully landscaped perennial gardens, a large deck with power roll-out awning, and private fenced yard designed for relaxation and entertaining. Pride of ownership is evident throughout, with thoughtful upgrades and immaculate presentation. Located in a vibrant, family-friendly neighbourhood close to parks, schools, trails, shopping, and just minutes to downtown Collingwood, Blue Mountain, and Georgian Bay. This is a move-in ready home where every detail has been considered. Come experience the lifestyle at Georgian Meadows!
Inclusions: Gas Stove, Fridge, Dishwasher, Microwave, Washer, Dryer, Window Coverings, Ceiling Fixtures, Central Vac & Equipment, Freezer in Bsmt., Roll Awning, Garage Door Opener, Micro Plastics Filter in Laundry Rm., Work benches








