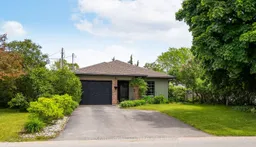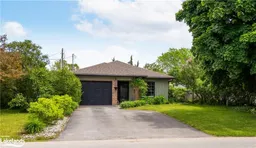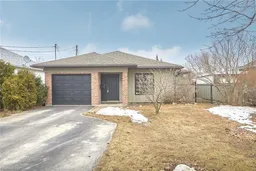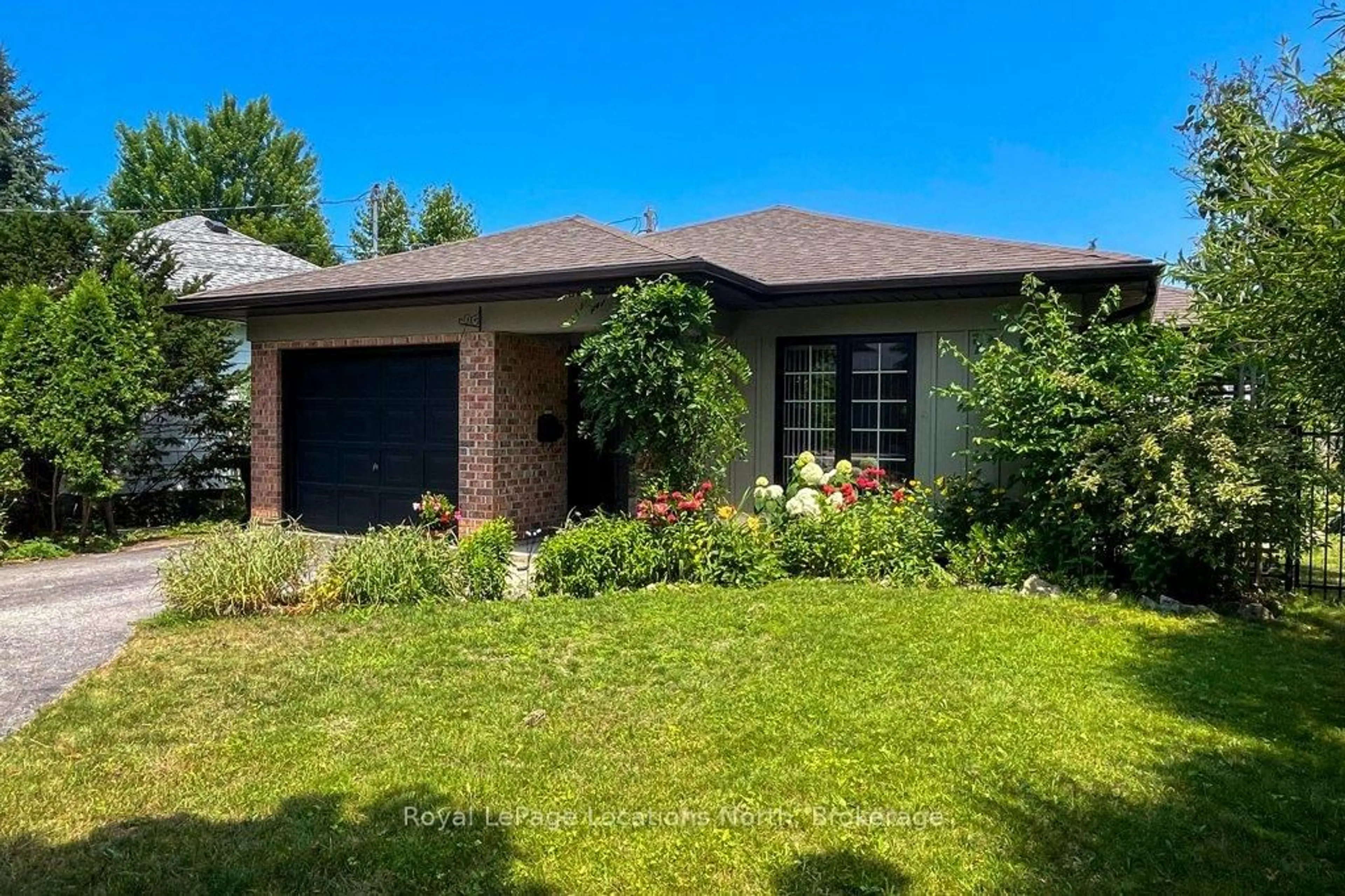115 Robinson St, Collingwood, Ontario L9Y 3M2
Contact us about this property
Highlights
Estimated valueThis is the price Wahi expects this property to sell for.
The calculation is powered by our Instant Home Value Estimate, which uses current market and property price trends to estimate your home’s value with a 90% accuracy rate.Not available
Price/Sqft$770/sqft
Monthly cost
Open Calculator
Description
This inviting bungalow offers over 1000 square feet of main floor living plus an incredible 3-season glass terrace. The floor plan is nicely laid out with an enclosed front foyer, open living area, two bedrooms, one large bathroom and a laundry room/pantry off the kitchen providing easy access to the single car garage. Highlights include; new windows, corner gas fireplace, walk out to terrace, newer flooring, new dishwasher, new stove, new eaves, new window coverings, storage loft above the garage with drop down ladder and more. The side yard is an ideal space to enjoy the outdoors without having to maintain a large property. Situated in the heart of Collingwood on a quiet street within walking distance of downtown and Georgian Bay and convenient to all the amenities and recreational activities the area has to offer.
Property Details
Interior
Features
Main Floor
Br
3.33 x 3.04Bathroom
2.36 x 2.084 Pc Bath
Primary
3.62 x 3.32Dining
4.89 x 3.45W/O To Terrace
Exterior
Features
Parking
Garage spaces 1
Garage type Attached
Other parking spaces 3
Total parking spaces 4
Property History









