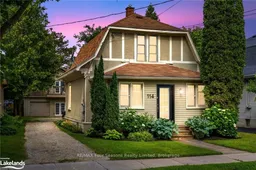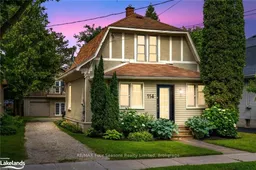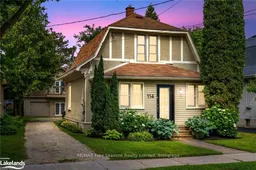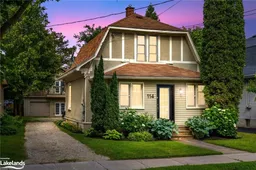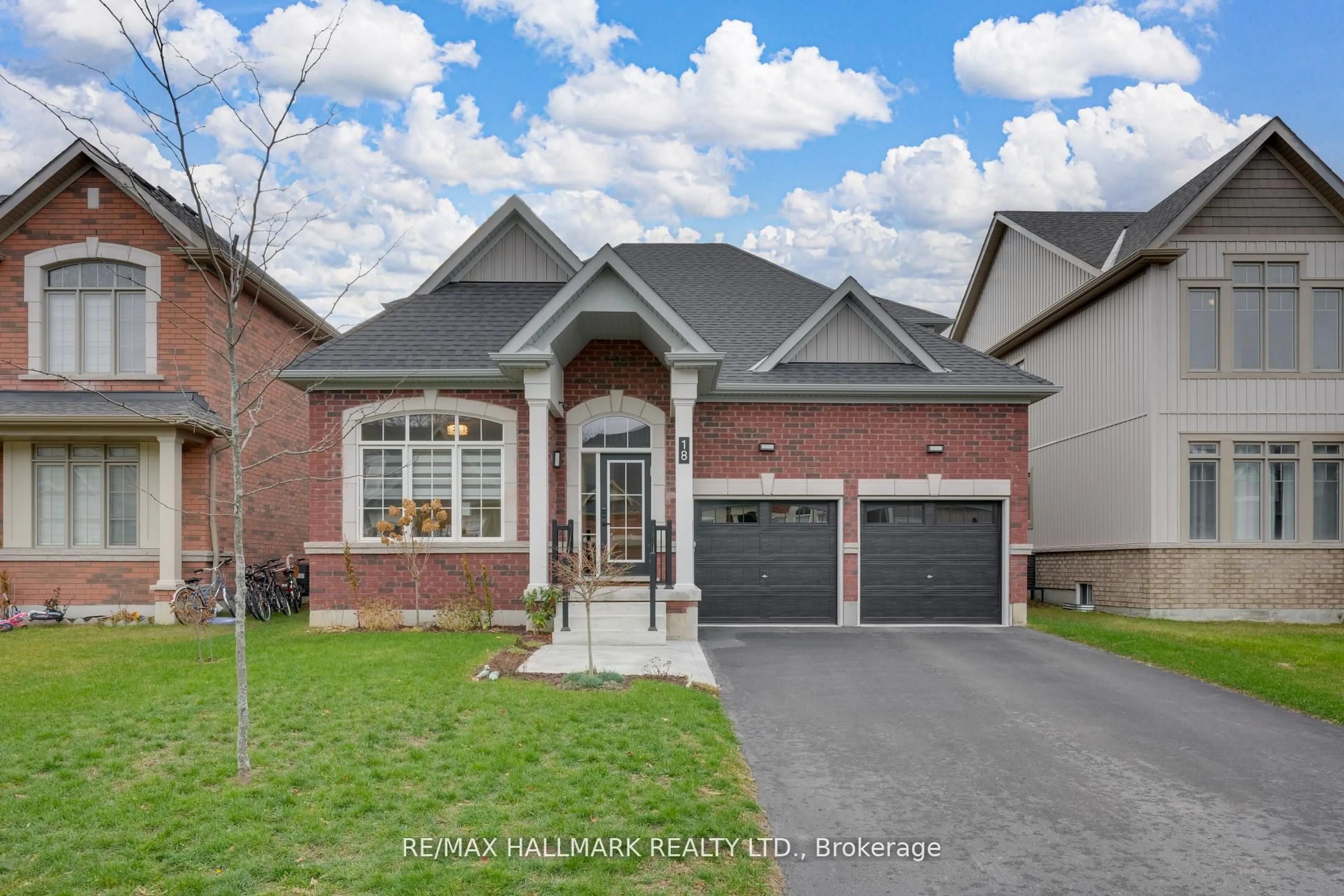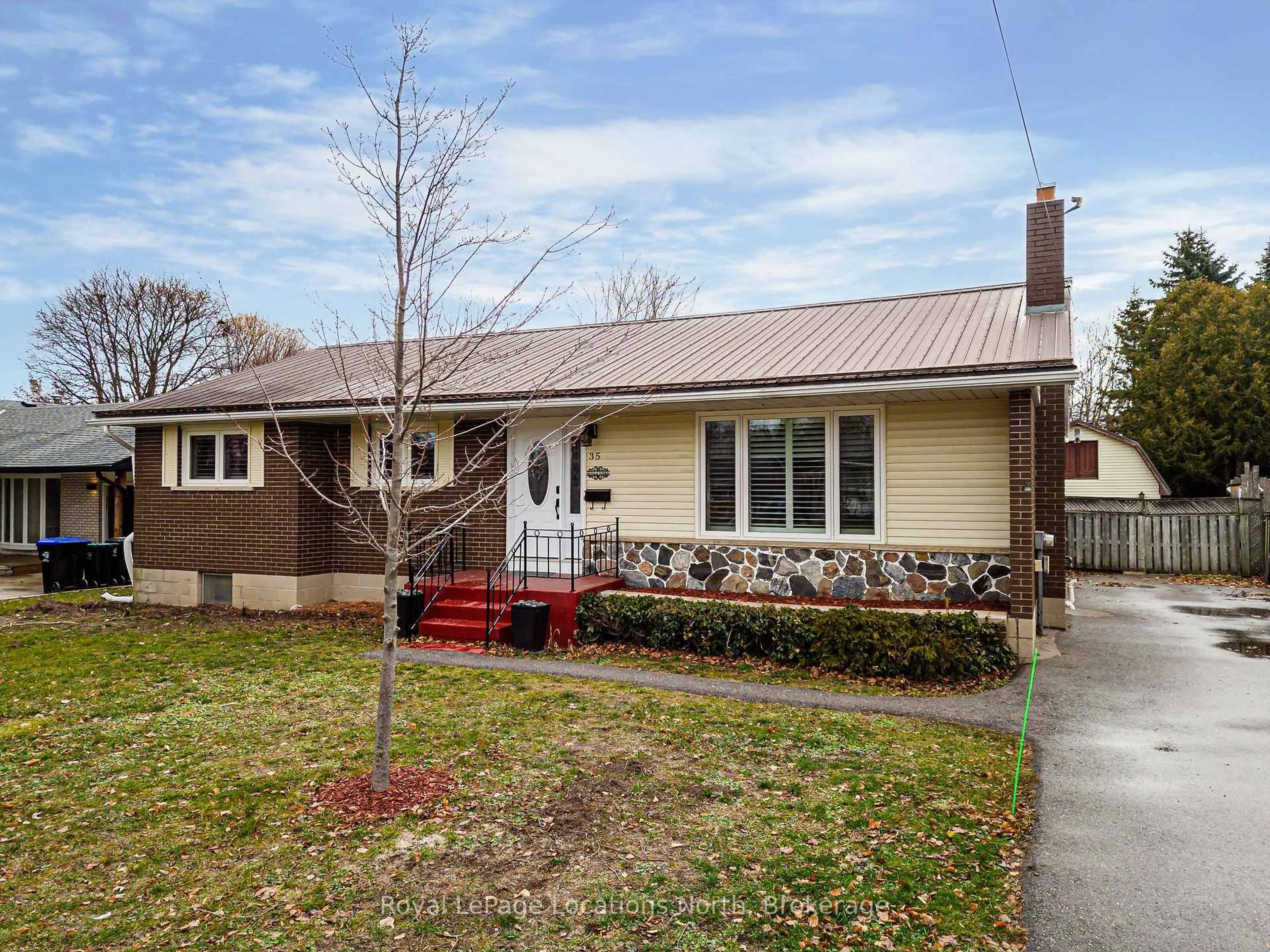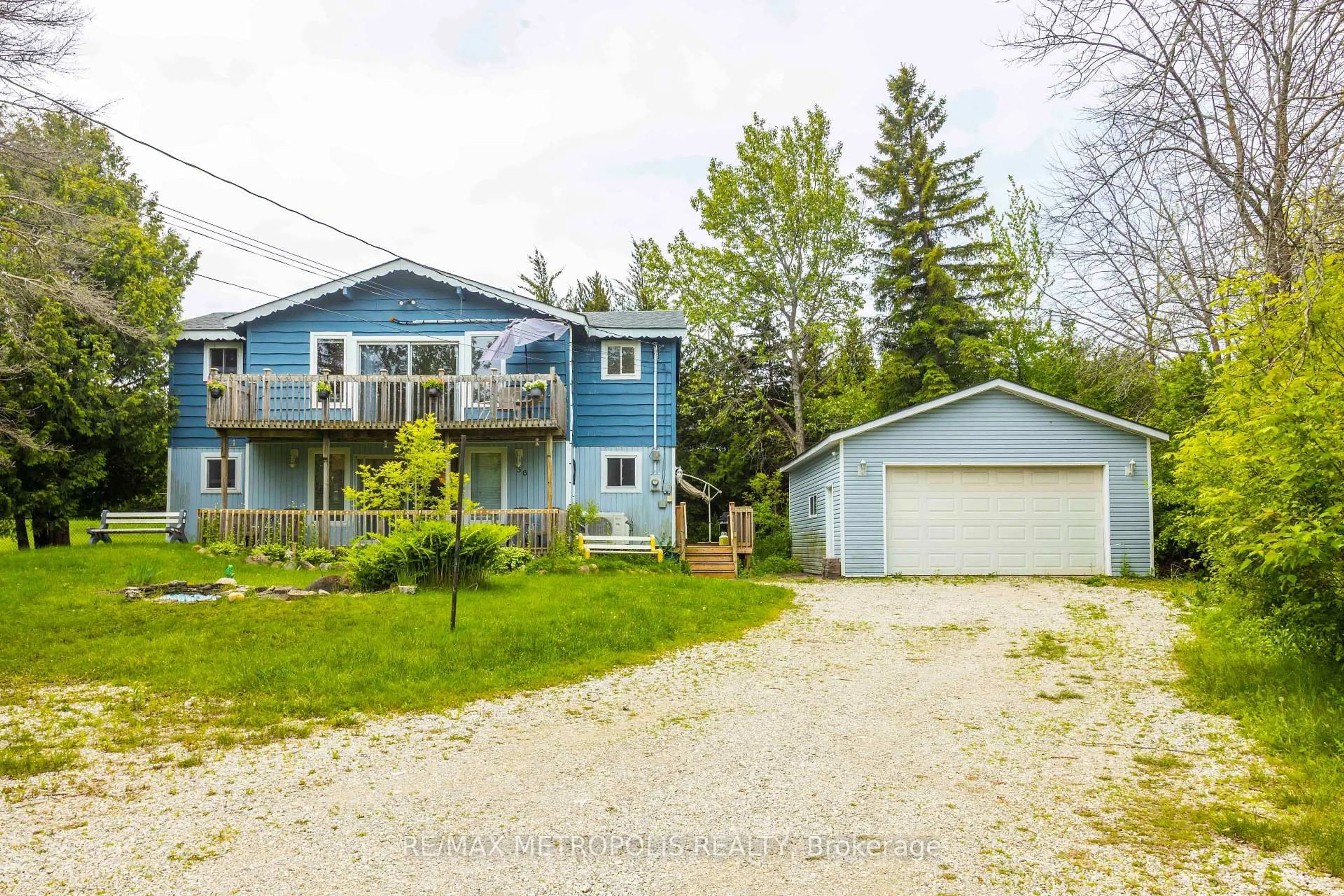Sold Conditional~ Waiting for Deposit to be delivered. Fabulous Prime Downtown Location!! Situated on Highly Sought-After Street, You Will be Within Walking Distance to the Sparkling Blue Waters of Georgian Bay. Discover the POTENTIAL of this CHARMING Property Featuring *2 Bedrooms *1.5 Baths *40 X 165 Foot Lot * Freshly Painted in Neutral Colour Palette *Hardwood Flooring *Enhancements Include Updated Kitchen and Baths (Heated Floors in Bathrooms) *Enclosed Porch *Oversized HEATED Double-Car Garage~ This Versatile Space Offers Endless Possibilities ~Home Office, Gym, Workshop or Additional Recreational Space to Welcome Family and Friends when Visiting. Just a Short Stroll to Boutique Shops, Restaurants and Cafes Featuring Culinary Gourmet Fare, Art, Culture and all that Collingwood and Southern Georgian Bay has to Offer. Take a Stroll Downtown, Along the Waterfront or in the Countryside. Visit a Vineyard, Orchard or Micro-Brewery. Experience the Blue Waters of Georgian Bay and an Extensive Trail System at your Doorstep~ Minutes to Blue Mountain Village, Private Ski Clubs and Championship Golf Courses. A Multitude of Amenities and Activities for All~ Skiing, Boating/ Sailing, Biking, Hiking, Swimming, Hockey and Curling. View Virtual Tour and Book your Showing Today! Some images are virtually staged.
Inclusions: Dryer, Hot Water on Demand (1) Microwave, Refrigerator, Stove, Washer, Window Coverings, Gas Furnace Suspended from the Ceiling in the Garage is included in "As Is Where Is Condition" It is currently in working condition
