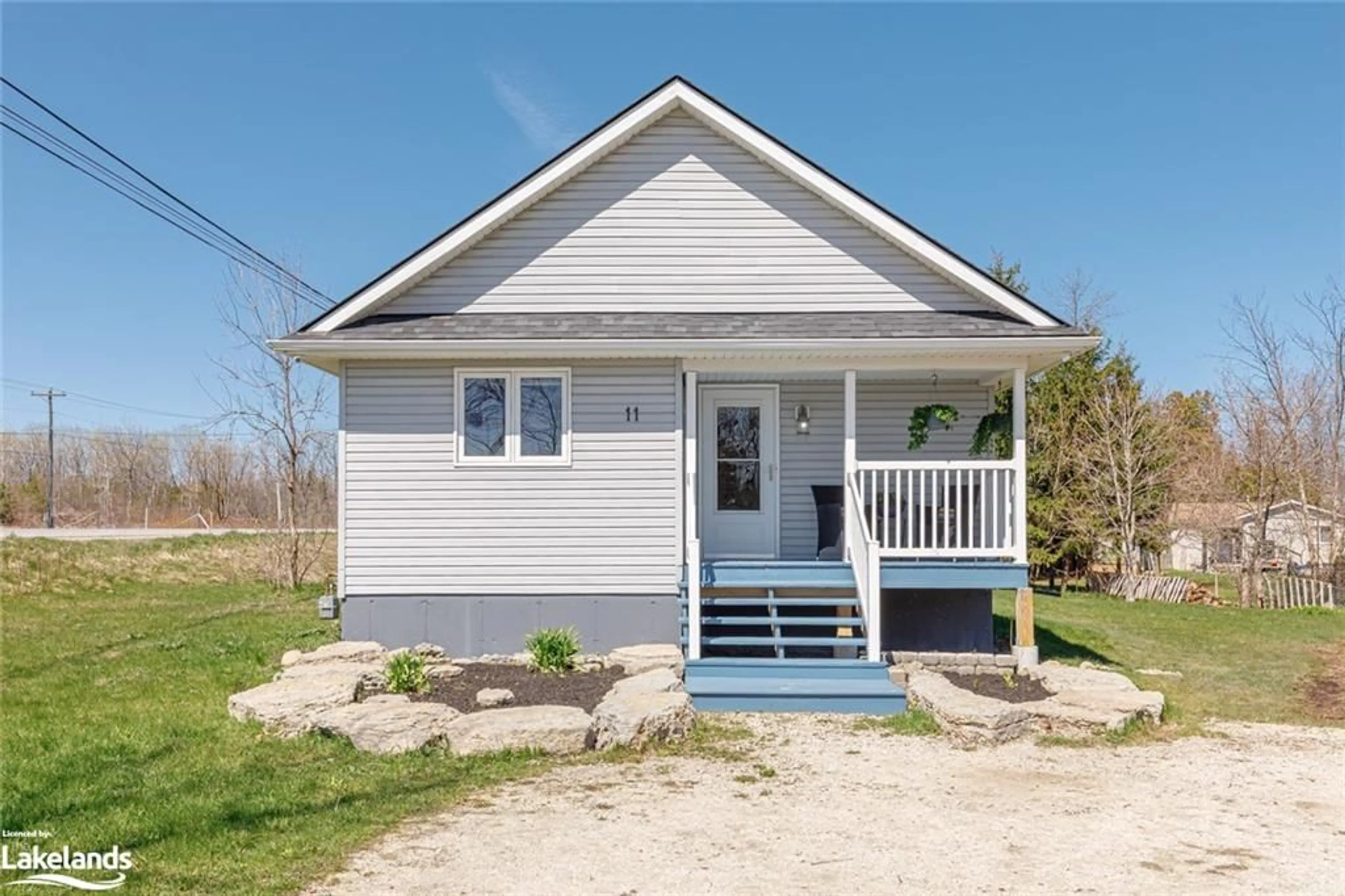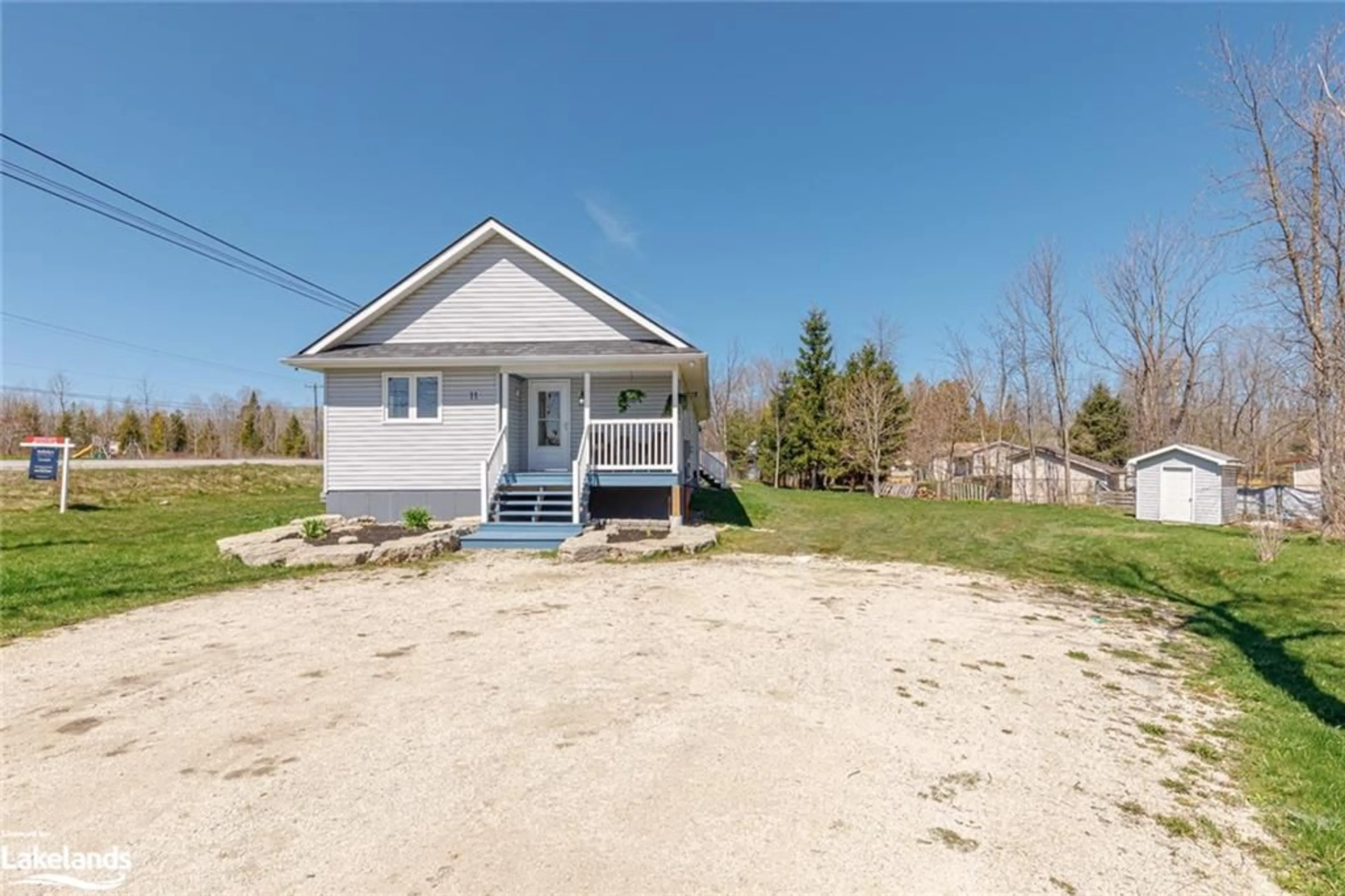11 Stalker St, Collingwood, Ontario L8Y 3Z1
Contact us about this property
Highlights
Estimated ValueThis is the price Wahi expects this property to sell for.
The calculation is powered by our Instant Home Value Estimate, which uses current market and property price trends to estimate your home’s value with a 90% accuracy rate.$686,000*
Price/Sqft$671/sqft
Days On Market10 days
Est. Mortgage$3,221/mth
Tax Amount (2023)$3,555/yr
Description
Newly Built Bungalow Nestled Between The Escarpment And The Bay, This Bright 2 Bedrooms And 2 Bathrooms Bungalow Sits On A Large Corner Pie-Shaped Lot Providing Ample Space For Your Active Lifestyle Needs. With A Generous Driveway And Expansive Backyard, Possibilities Abound For Creating Your Ideal Outdoor Retreat. Indoor, You'll Find An Open-Concept Floor Plan Accentuated By Large Windows Inviting Natural Light To Grace Every Corner. Enjoy Entertaining On The Spacious Deck Just Off The Dining Area, While A Convenient Garden Shed Adds Practicality To Outdoor Living. Modern Comforts Abound, Including Efficient Hot Water Radiant Floor Heating, A Natural Gas Napoleon Fireplace, Forced Air Heating And Air Conditioning, A New Air Handler, HRV System, And A 4-Camera Video Security System. The Home Features A Gas Stove And Dedicated Laundry Room For Convenience. The Attic Offers Potential For Additional Living Space, While The Full-Size, Insulated Basement With A Separate Entrance Presents Endless Possibilities. Located Just Minutes From Downtown. Embrace The Best Of The 4-Season Lifestyle That Blue Mountain, Collingwood, And Wasaga Beach And Surrounding Areas Offer!
Upcoming Open House
Property Details
Interior
Features
Main Floor
Dining Room
3.38 x 3.76heated floor / open concept / walkout to balcony/deck
Bedroom Primary
3.35 x 4.244-piece / walk-in closet
Foyer
2.59 x 1.14Heated Floor
Kitchen
3.38 x 3.76heated floor / open concept
Exterior
Features
Parking
Garage spaces -
Garage type -
Other parking spaces 6
Total parking spaces 6
Property History
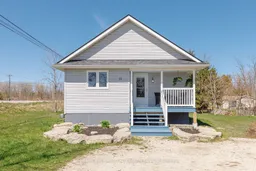 39
39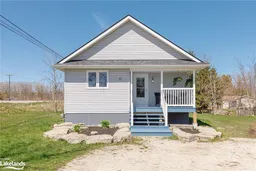 41
41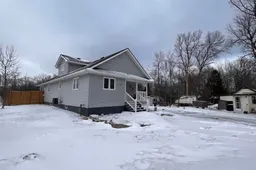 34
34
