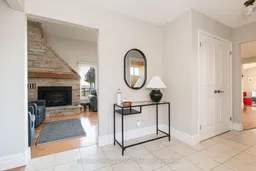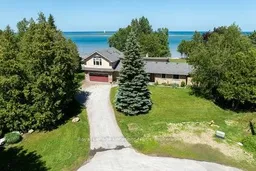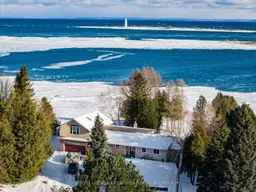Nestled at the end of a quiet cul-de-sac in Princeton Shores, this extraordinary .4-acre waterfront estate boasts 225+ feet of pristine shoreline and breathtaking panoramic views of Georgian Bay. A rare and coveted opportunity, this property offers the perfect blend of seclusion and convenience, just minutes from downtown Collingwood, with effortless access to ski hills, world-class golf courses, and the areas finest dining and boutiques.Step inside to discover a home bathed in natural light, where a sun-drenched solarium frames the waters edge, creating a serene space to unwind. The main-floor primary suite provides elegant, effortless living, while two additional bedrooms offer ample comfort for family and guests. A cozy gas fireplace, expansive windows, and timeless architectural details enhance the homes warmth and charm.Outdoors, the picturesque backyard is a private oasis, featuring a stunning pergola perched over the bay--the perfect setting for sunset cocktails or quiet morning coffee. With some of the most spectacular views in the neighbourhood, this space is designed for both relaxation and entertaining.Boasting unparalleled potential and a premier location, this one-of-a-kind waterfront retreat is a rare gem waiting to be transformed into your dream home..






