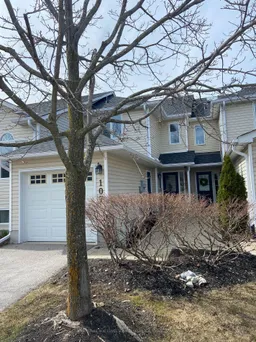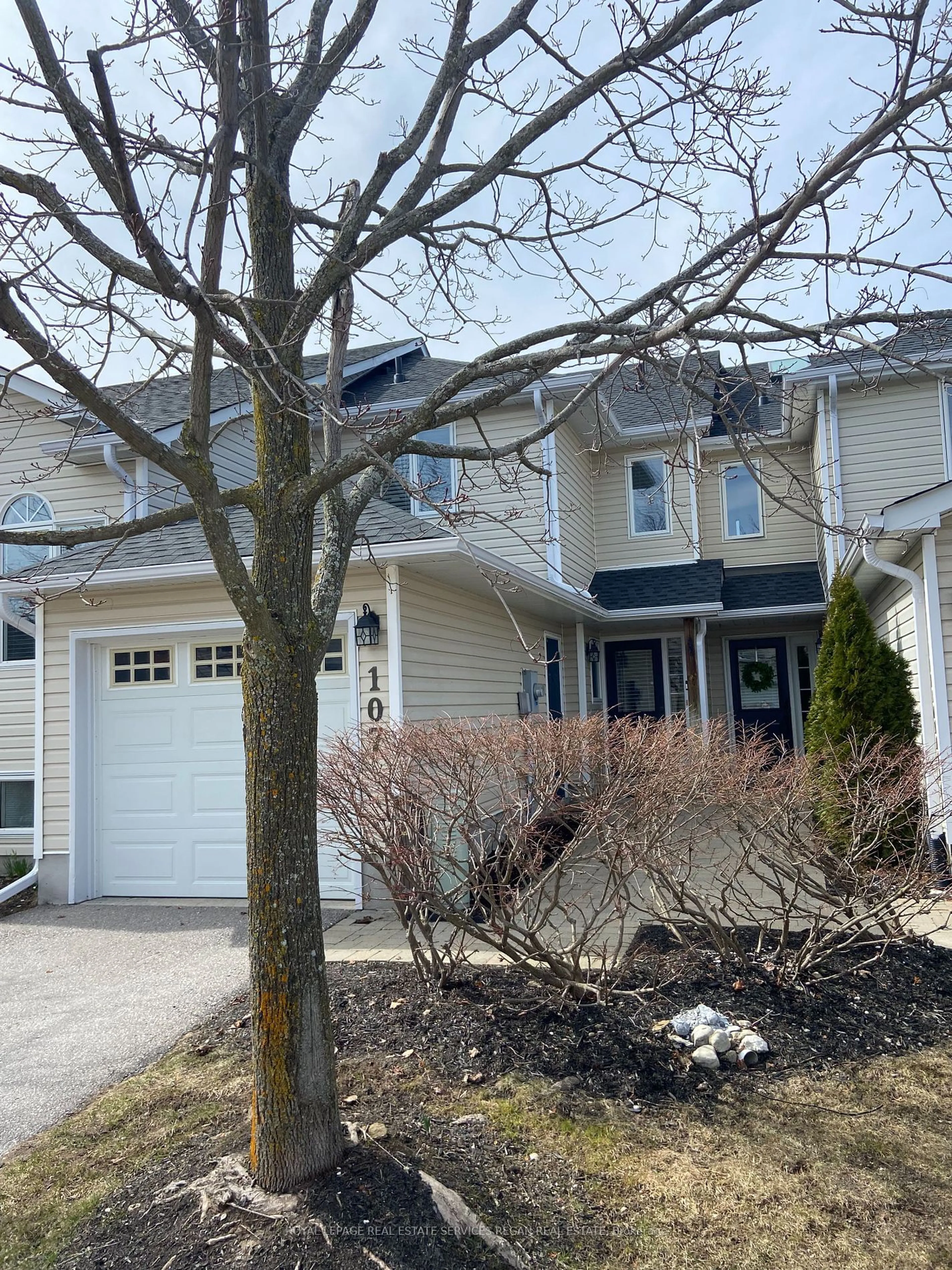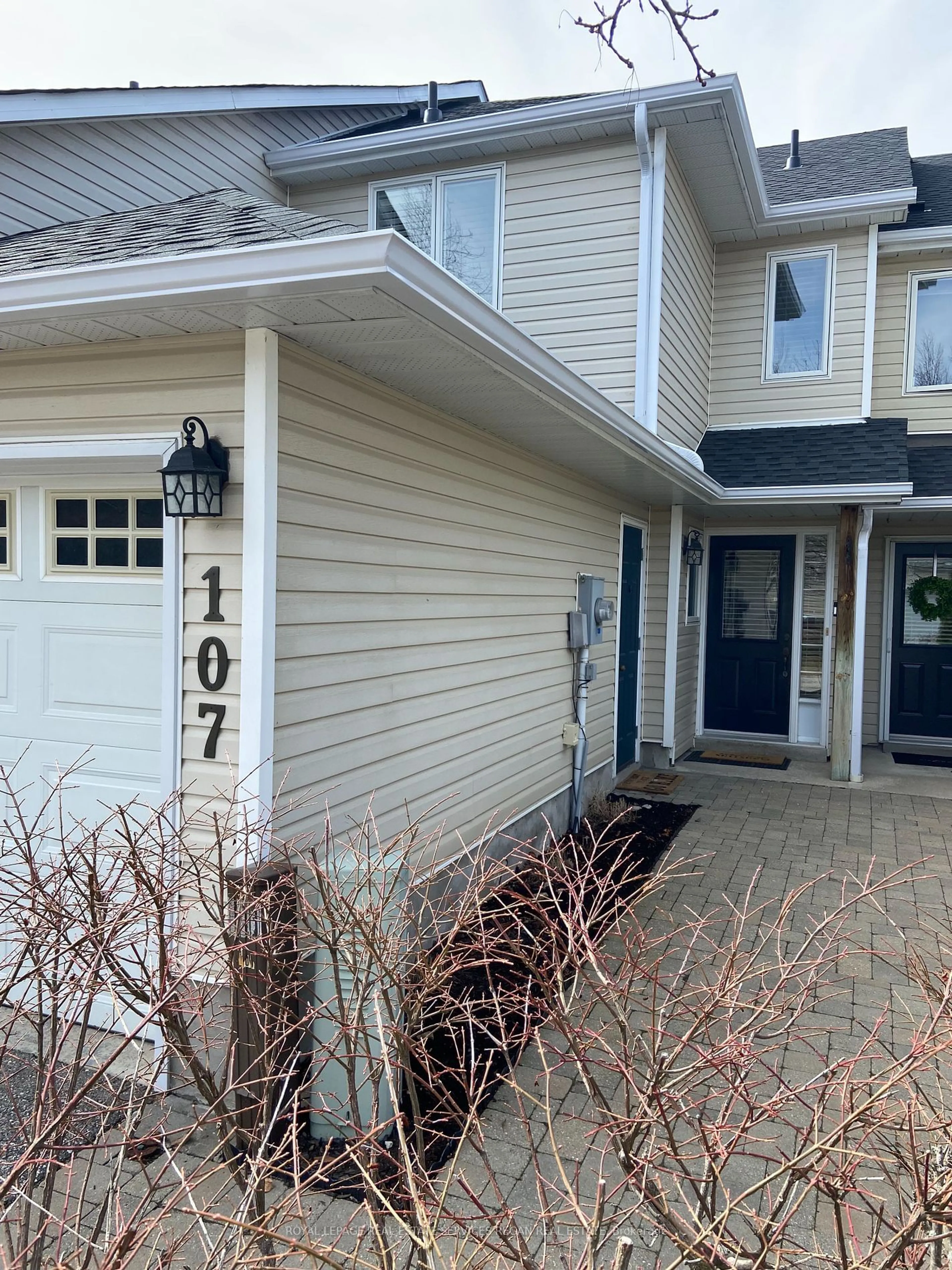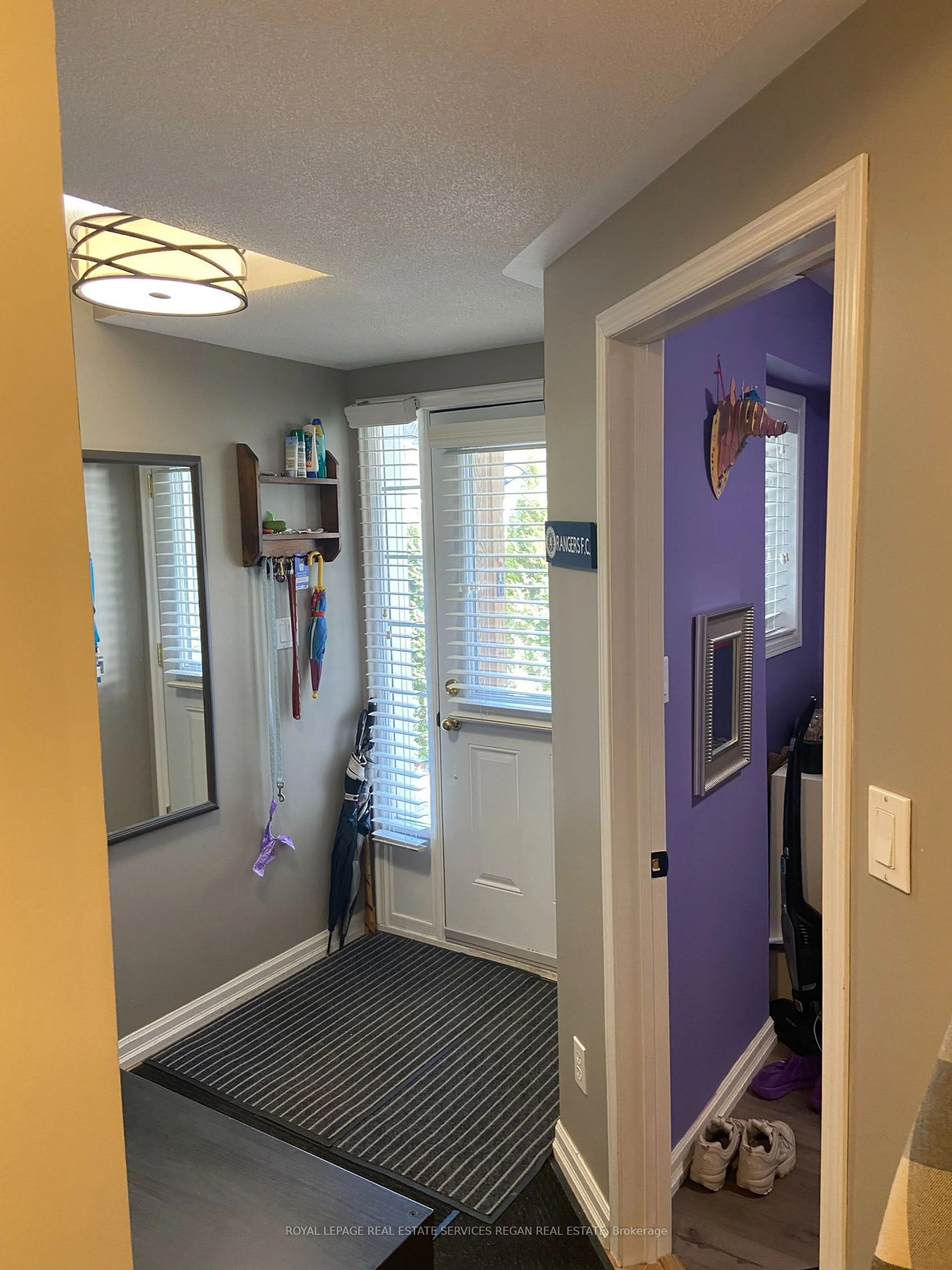107 Ellen Lane #4, Collingwood, Ontario L9Y 4W4
Contact us about this property
Highlights
Estimated ValueThis is the price Wahi expects this property to sell for.
The calculation is powered by our Instant Home Value Estimate, which uses current market and property price trends to estimate your home’s value with a 90% accuracy rate.$486,000*
Price/Sqft$485/sqft
Days On Market24 days
Est. Mortgage$2,276/mth
Maintenance fees$531/mth
Tax Amount (2023)$2,537/yr
Description
Welcome to Ellen Lane in Beautiful Collingwood! Nestled in a Wonderful Community Steps to Cranberry Golf Course, Minutes to the Village at Blue Mountain and the Georgian Trail System, This Two Bedroom, One and a Half Bathroom Townhome Offers the Perfect Location to Enjoy All That Collingwood Offers! The Primary Bedroom With 3PC Ensuite Offers a Sliding Door to Grant Access to the Patio That Overlooks the Community Pool! Step Upstairs to Find a Grand Kitchen, Dining Room, Living Room Combination with Vaulted Ceilings That Overlooks the Backyard_ This Is a Wonderful Opportunity to Own a Four Season Home Suitable For Downsizer's or Weekend Getaways With the Family!! Book Your Showing Today and Get Ready For Summer!!!
Property Details
Interior
Features
Upper Floor
Bathroom
2 Pc Bath
Kitchen
3.96 x 2.43Hardwood Floor / O/Looks Backyard
Dining
3.47 x 2.83Hardwood Floor / Combined W/Kitchen
Living
4.54 x 3.99Hardwood Floor / Combined W/Dining
Exterior
Parking
Garage spaces 1
Garage type Attached
Other parking spaces 1
Total parking spaces 2
Condo Details
Amenities
Bbqs Allowed, Outdoor Pool, Visitor Parking
Inclusions
Property History
 14
14




