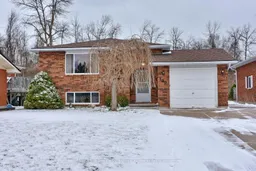Situated in a quiet, mature neighborhood, this well-maintained home offers a perfect blend of charm and modern convenience. The exterior showcases a durable combination of Brick and Hardie Board siding, while inside, a bright sunroom offers the perfect spot to unwind and enjoy the natural light. Outdoor living is a delight with two decks, each featuring automatic retractable awnings ideal for relaxing or entertaining in comfort. Accessibility is thoughtfully addressed with an external electric wheelchair lift. The finished lower level provides a bright and welcoming basement, offering additional living space for a family room, home office, or guest accommodations. The home features original windows in the main portion, with updated windows and doors in the addition. The roof was replaced in 2020, and key bathroom updates include a refreshed 3-piece bathroom on the lower level (2021) and a new walk-in shower upstairs (2020). In the kitchen and laundry area, the dishwasher, fridge, and washer were all replaced in 2020, while the stove and dryer are original to the home. Additional mechanical details include a hot water tank (2006), air conditioning unit (2010), and an original electrical panel with all copper wiring. Backing onto the scenic Train Trail, residents can step outside to enjoy walking and biking paths, all just minutes from downtown Collingwood. Conveniently located near three schools, this home is an excellent choice for families seeking both tranquility and accessibility. A fantastic opportunity in a prime location.
Inclusions: All appliances with the exception of Large chest freezer in the back work room. All fixtures and window coverings. Wheel Chair Lift, Upstairs fridge, stove, microwave, dishwasher, downstairs fridge, washer and dryer
 48
48


