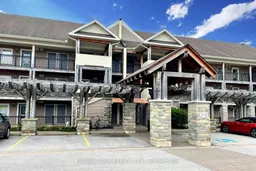Welcome to 10 Brandy Lane Drive #105 a stylish and functional ground-floor condo in one of Collingwood's most desirable and quiet communities. This spacious, freshly painted unit has 1-bedroom plus enclosed den offers a versatile layout, with the den featuring a closet and door, making it ideal as a guest room, home office, or second bedroom alternative. Enjoy seamless main-floor living with easy access from your front door and walk-out to a private covered terrace that backs onto the scenic trail system perfect for your gas BBQ with hook up , morning coffees, and peaceful time in nature. The open-concept layout is cozy and welcoming, with one full bath and a convenient half bath for guests. This well-managed complex features year-round outdoor pool access, a library, and an exercise room, all with low monthly maintenance fees of just $353 including water. You'll also enjoy an owned parking spot directly out front, making day-to-day living even easier. Only minutes to downtown Collingwood and 10 minutes to Blue Mountain, this furnished unit is the perfect full-time home or weekend retreat just move in and start enjoying the lifestyle Collingwood has to offer.
Inclusions: Fridge, Stove, Dishwasher, Microwave, Washer and Dryer, Tv and Tv mount, dining room table and chairs, spare bedroom/den bed, spare bedroom/den wall mirror, bedroom lamps, Principal bedroom furniture set including side tables, Kitchen stools




