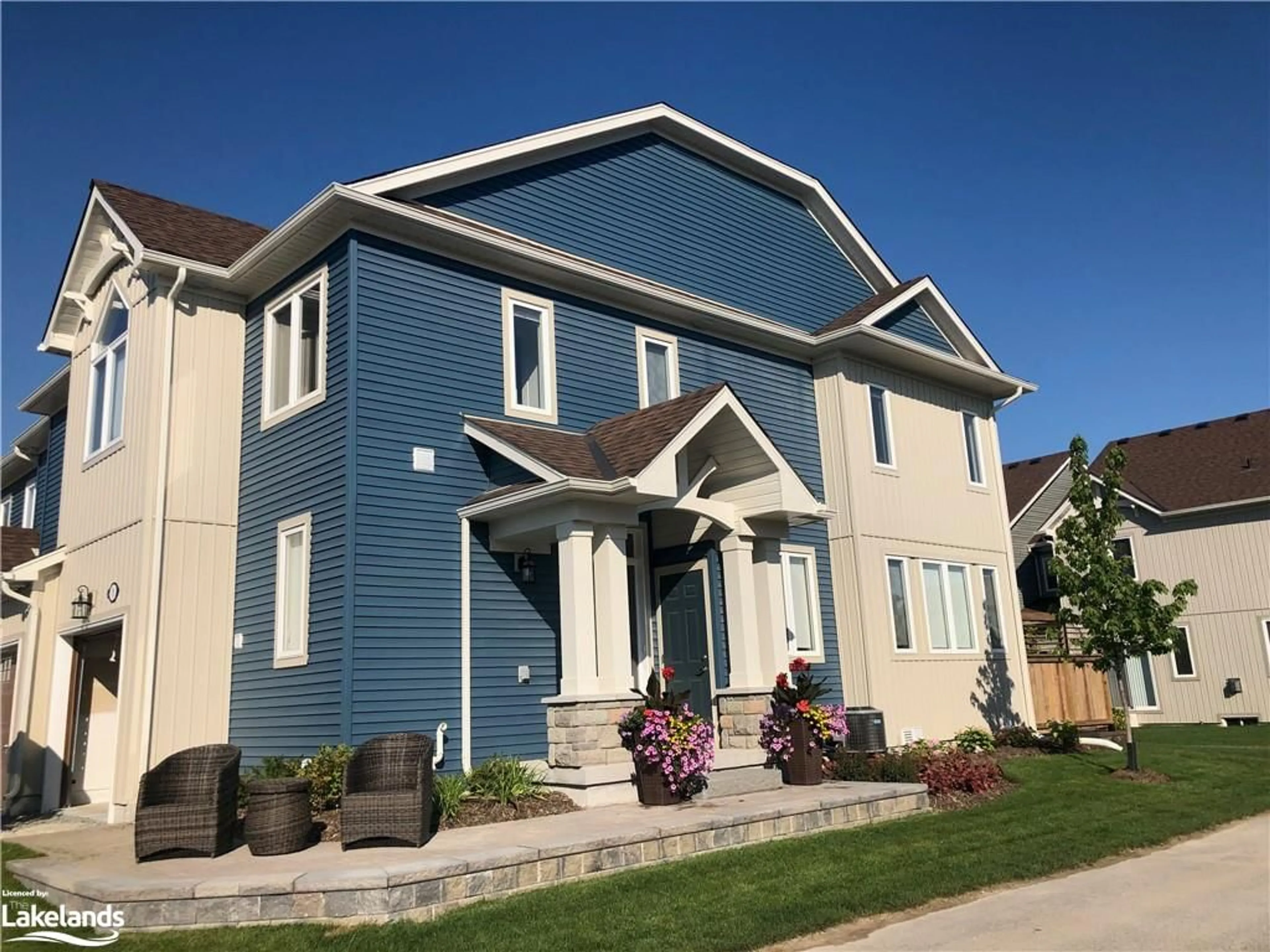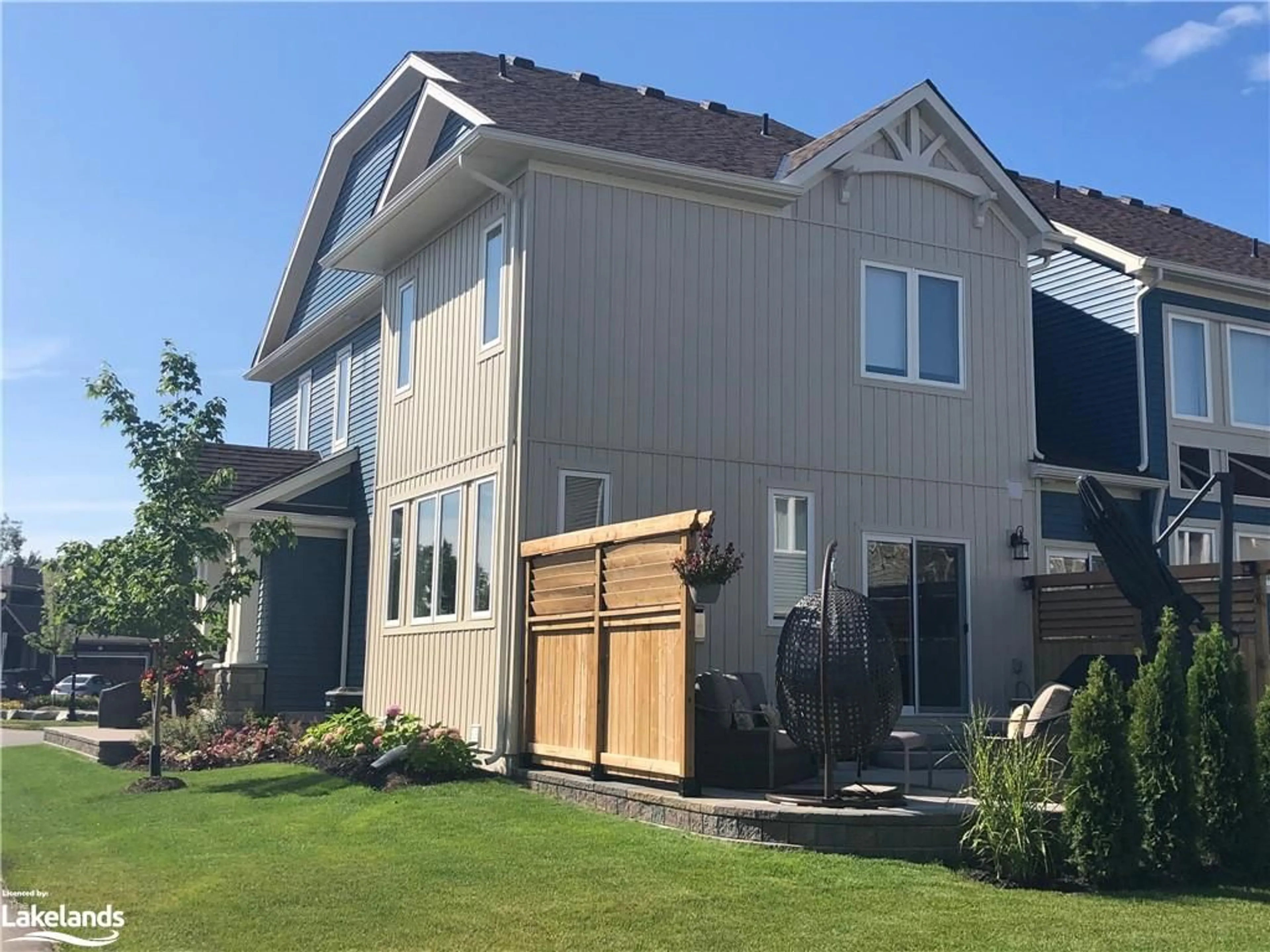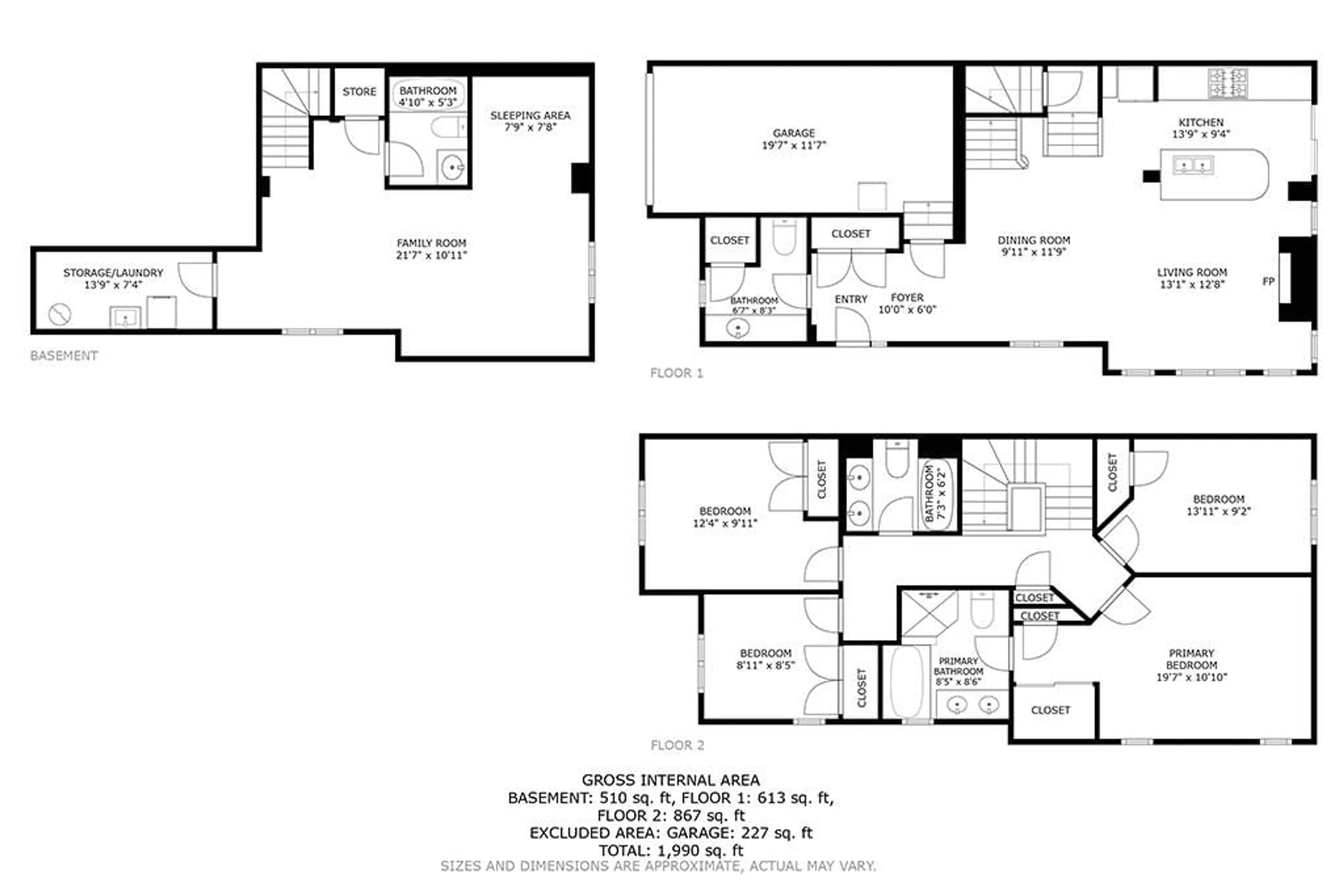1 Kennedy Ave, Collingwood, Ontario L9Y 0Z5
Contact us about this property
Highlights
Estimated ValueThis is the price Wahi expects this property to sell for.
The calculation is powered by our Instant Home Value Estimate, which uses current market and property price trends to estimate your home’s value with a 90% accuracy rate.$830,000*
Price/Sqft$411/sqft
Days On Market15 days
Est. Mortgage$3,517/mth
Tax Amount (2024)$4,682/yr
Description
Welcome to One Kennedy Avenue in beautiful Blue Fairway. Totally finished from top to bottom with over $100k upgrades. This end unit overlooks parkette. Lovingly maintained by the original owners, the total above grade space is approx 1480 sf with an additional 510sf of finished space in lower level. Kitchen features include laminate flooring, gas stove, double oven, refrigerator w/ice maker, built-in wine rack and microwave. Main floor powder room boasts quartz countertops, shiplap and handy storage closet. Master suite features an upgraded 5 pc bath with glass shower, double sinks and deep soaker tub. One bedroom features windows on both sides and would be great home office. Single car garage has entry to front hallway. Fully finished lower level features spacious living area, laundry, 4 pc bath and quiet sleeping alcove. Perfect teenage retreat. Rec Centre has workout equipment, seasonal outdoor pool. Steps to golf, biking, hiking along the Georgian Trail. Numerous nearby amenities in Collingwood, Thornbury, Blue Mountain Village. Blue Fairway is friendly, quiet community where owners show pride of ownership.
Property Details
Interior
Features
Main Floor
Kitchen
4.19 x 2.84Bathroom
2.01 x 2.512-Piece
Dining Room
3.02 x 3.58Foyer
3.05 x 1.83Exterior
Features
Parking
Garage spaces 1
Garage type -
Other parking spaces 1
Total parking spaces 2
Property History
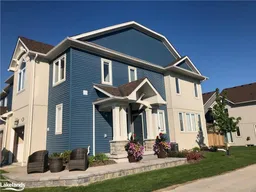 41
41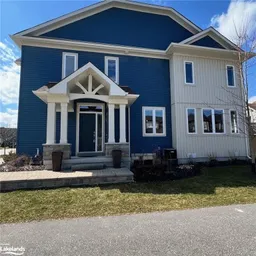 46
46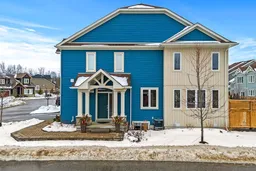 27
27
