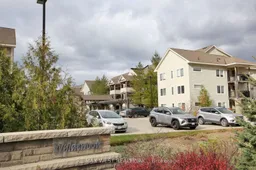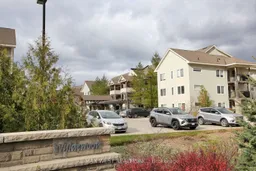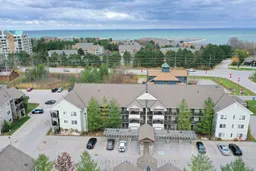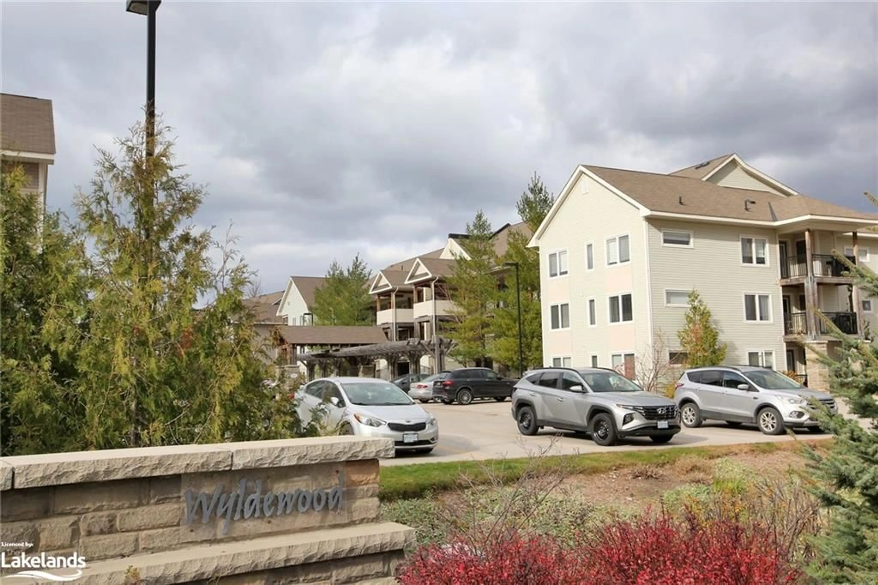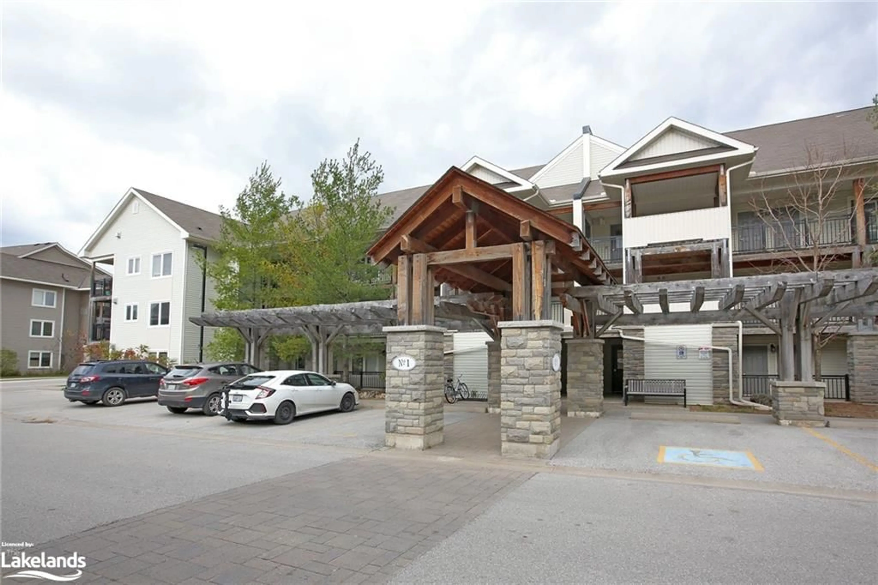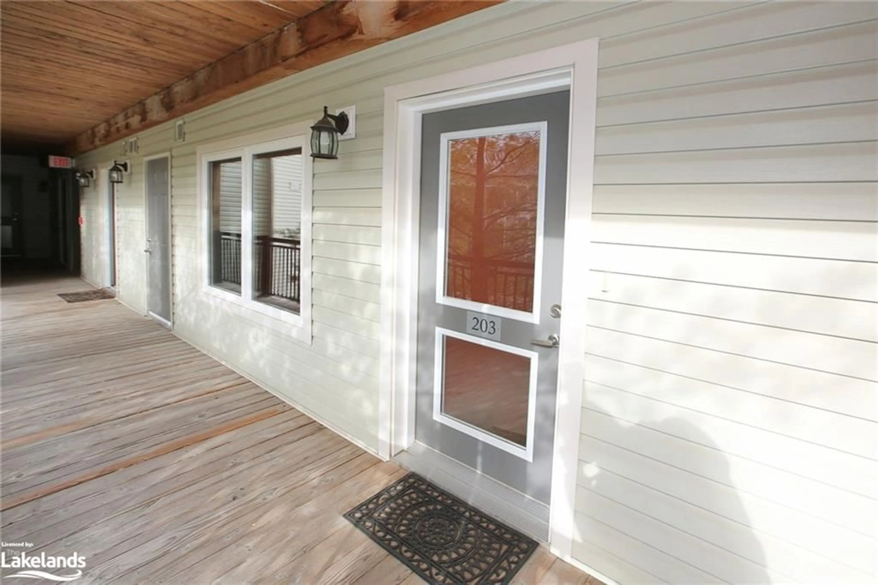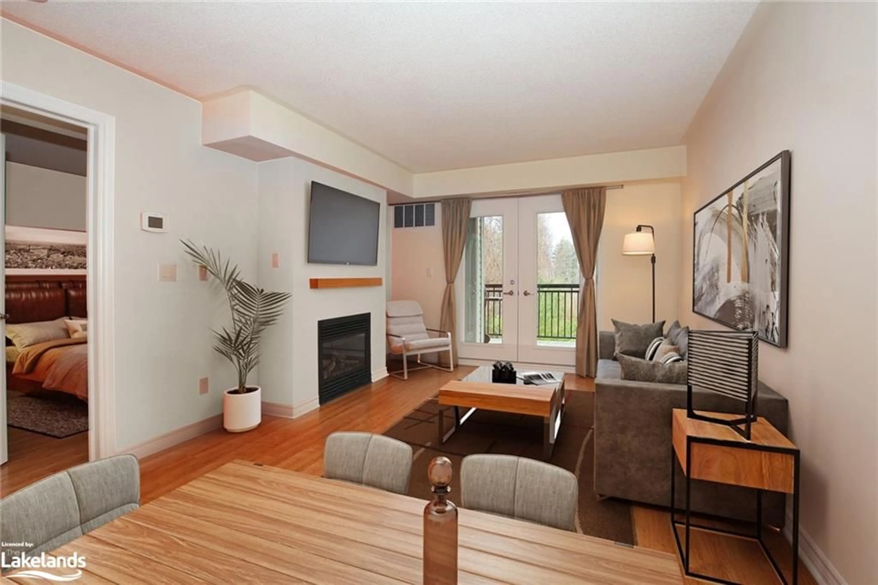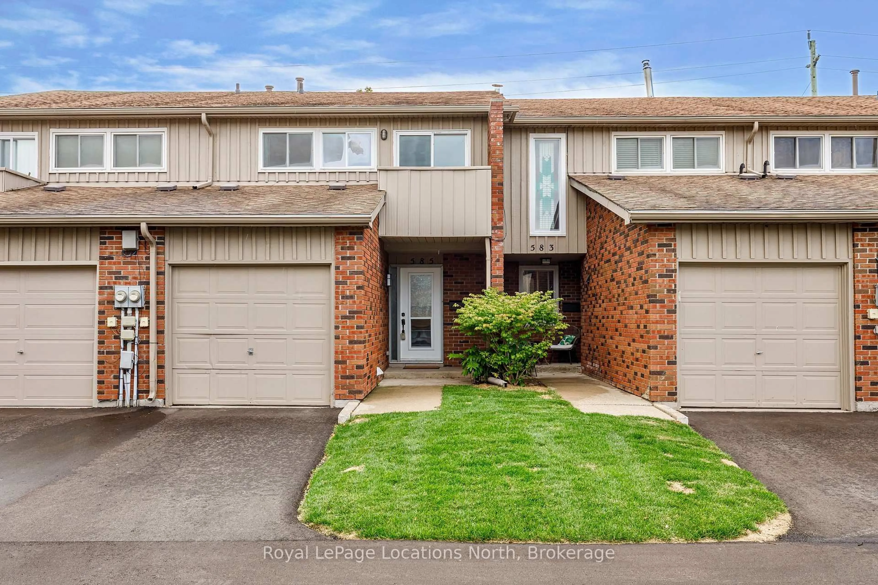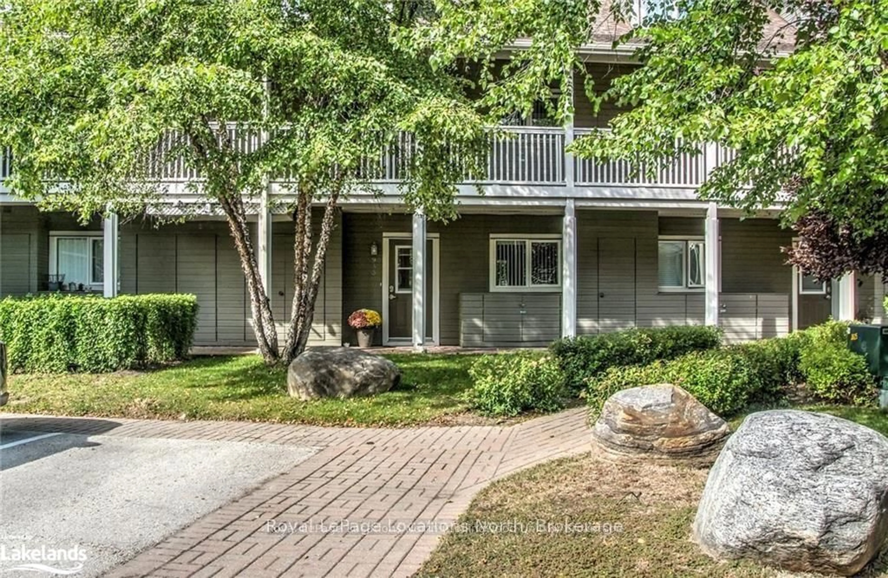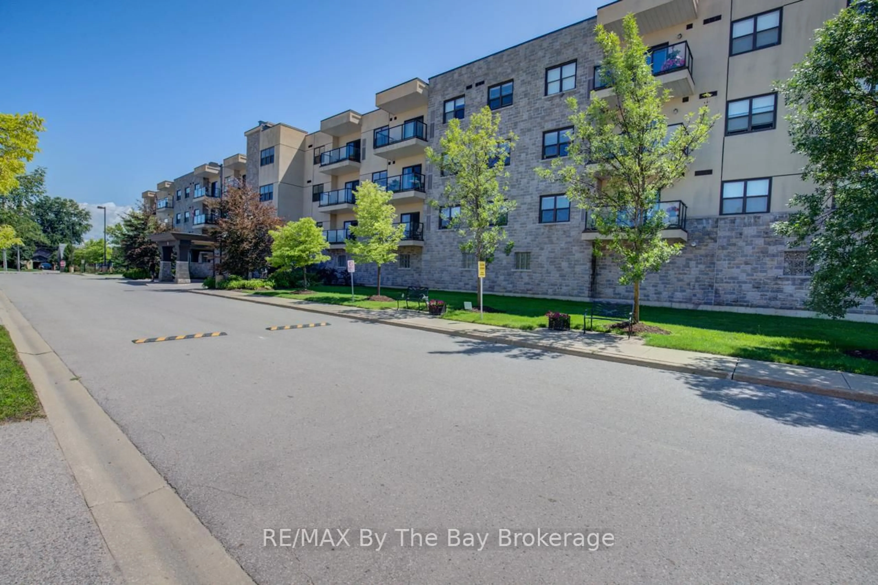1 Brandy Lane Dr #203, Collingwood, Ontario L9Y 0X4
Contact us about this property
Highlights
Estimated valueThis is the price Wahi expects this property to sell for.
The calculation is powered by our Instant Home Value Estimate, which uses current market and property price trends to estimate your home’s value with a 90% accuracy rate.Not available
Price/Sqft$560/sqft
Monthly cost
Open Calculator
Description
Best VALUE in Wyldewood at the moment. MAKE AN OFFER .Seller is motivated!! MUST SEE! This Brandy Lane Homes , CedarModel boasts an open concept living room, dining & kitchen with breakfast bar. Cozy gas fi replace in living room. This location off ers a fourseason lifestyle. Skiing, Golf, Hiking, Cycling, Kayaking, Beachcombing & more within a short distance. Easy access to sparkling Georgian Bay,shopping , dining , churches and more. 15 minutes to Wasaga Beach! Ensuite laundry. New BBQ on covered balcony. On site amenitiesinclude: Year round heated pool, mailboxes, kayak racks (rentable), parking in front of your condo and Visitor parking. Elevator to upper levels.Storage locker is right beside your front door. Property is virtually staged & painted.
Property Details
Interior
Features
Main Floor
Living Room
3.35 x 3.05Laminate
Dining Room
3.05 x 1.83fireplace / laminate
Bedroom
3.05 x 2.74Laminate
Bedroom Primary
3.66 x 3.05ensuite / laminate
Exterior
Features
Parking
Garage spaces -
Garage type -
Total parking spaces 1
Condo Details
Amenities
Fitness Center, Pool, Parking
Inclusions
Property History
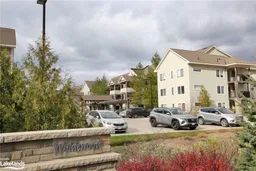 15
15