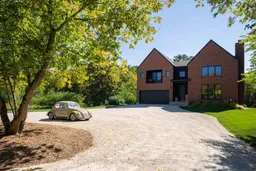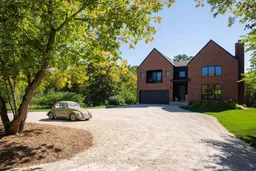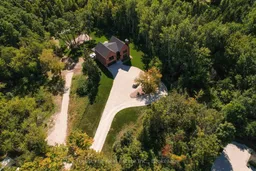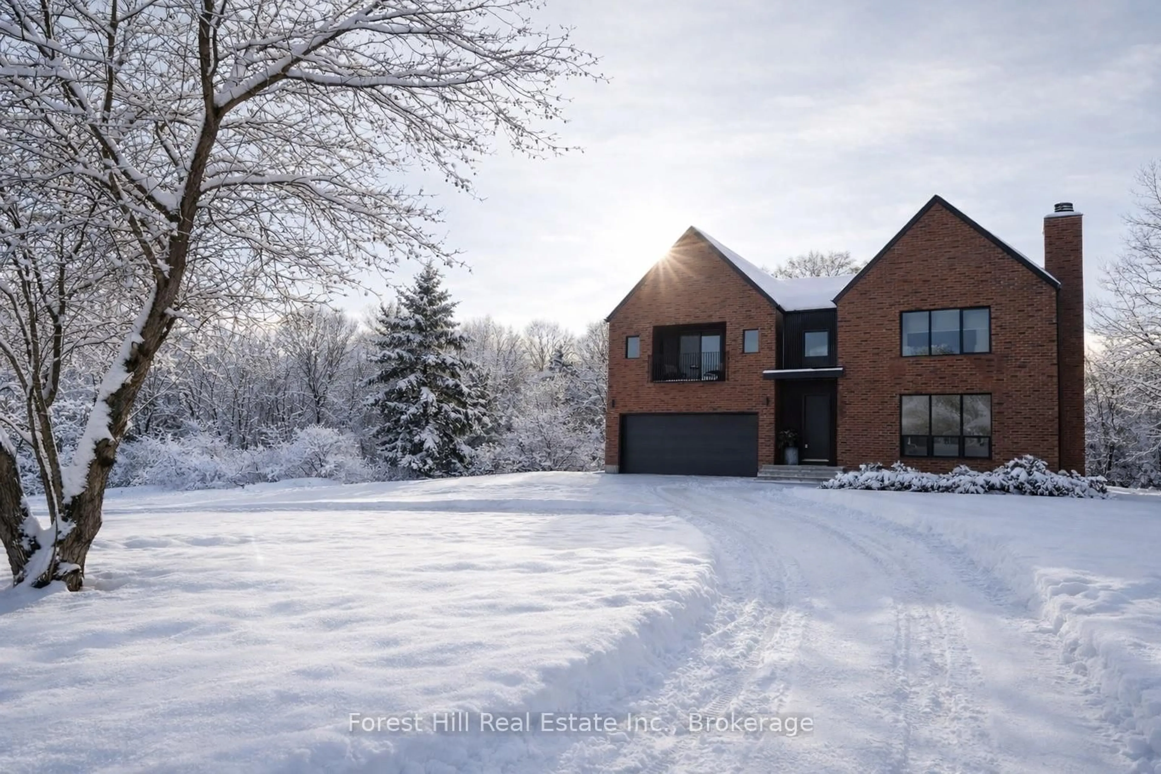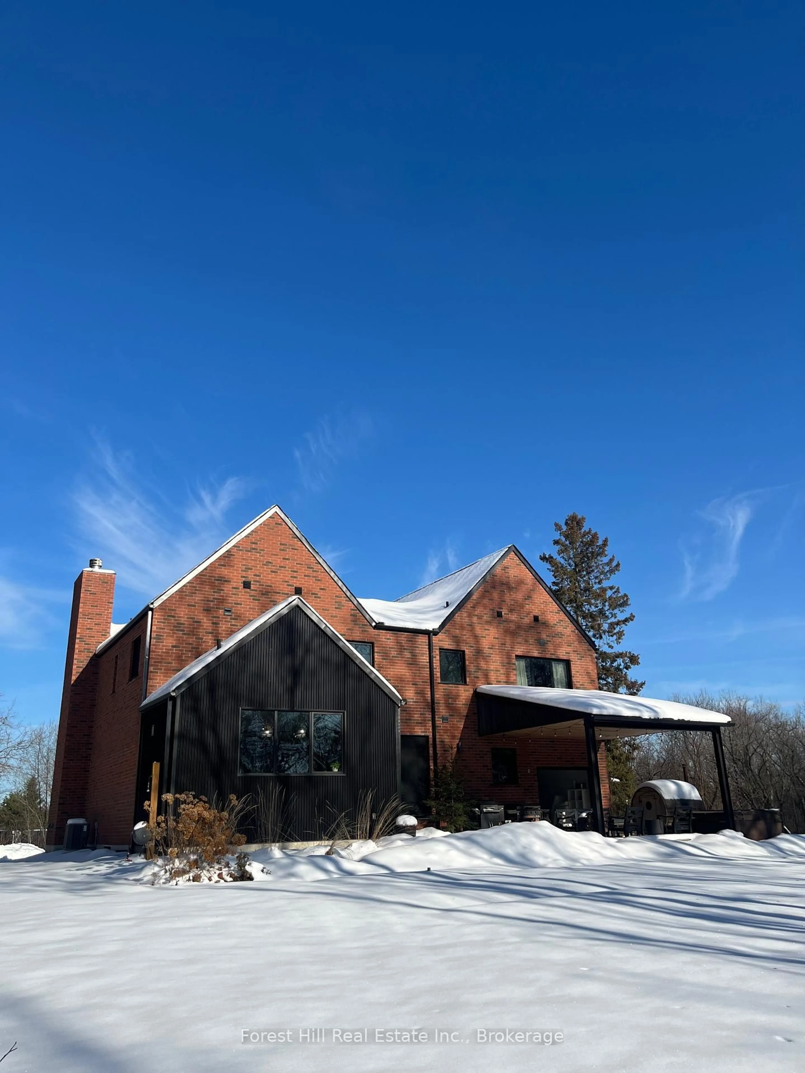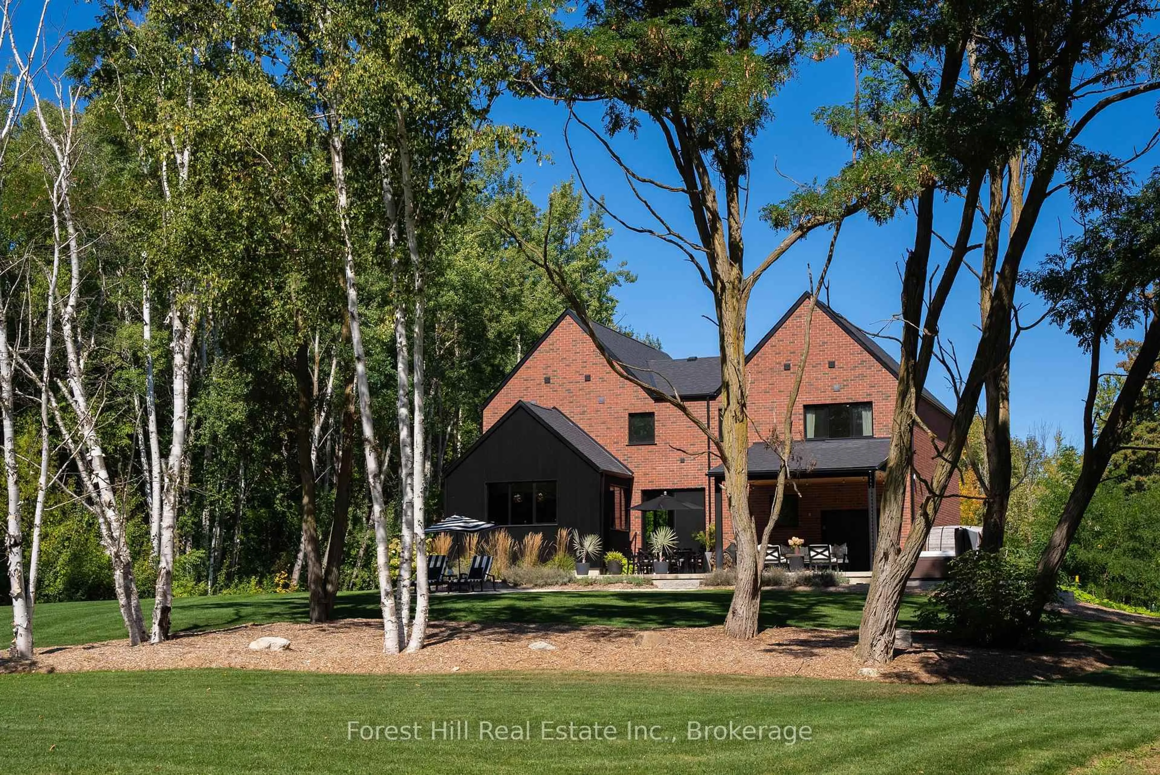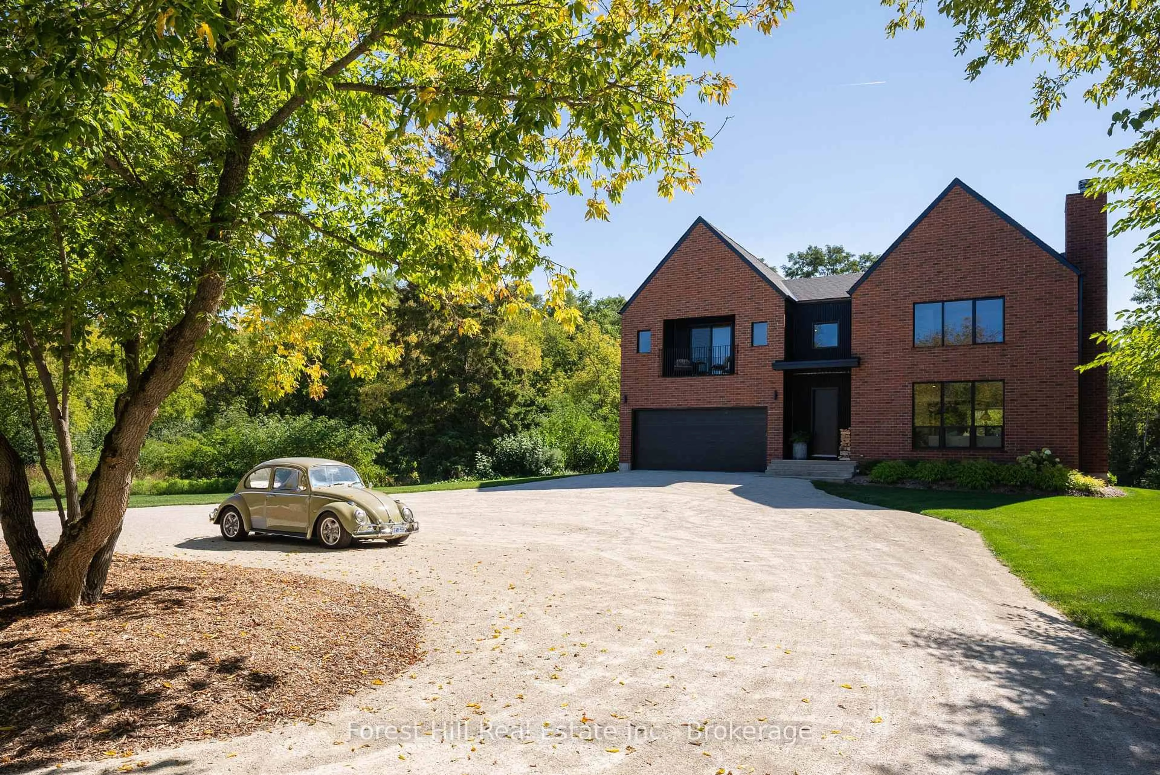854 Sixth St, Clearview, Ontario L9Y 3Y9
Contact us about this property
Highlights
Estimated valueThis is the price Wahi expects this property to sell for.
The calculation is powered by our Instant Home Value Estimate, which uses current market and property price trends to estimate your home’s value with a 90% accuracy rate.Not available
Price/Sqft$820/sqft
Monthly cost
Open Calculator
Description
Nestled on 19 breathtaking acres just minutes from the vibrant heart of Collingwood and the world-class Blue Mountain ski hills, this exceptional 5-bedroom, 4-bathroom estate offers an unparalleled blend of luxury, nature, and adventure. Designed with a thoughtful layout, this home exudes warmth and sophistication, perfect for both serene retreats and lively gatherings. The second floor offers 4 spacious bedrooms including a Primary bedroom with walk in closet and ensuite bathroom has heated floors. Step inside to discover a welcoming interior anchored by a cozy wood-burning fireplace, ideal for chilly evenings after a day on the slopes. The chefs kitchen boasts sleek stainless steel appliances, flowing seamlessly into bright living spaces that invite relaxation. The fully finished basement has heated floors and is a haven of its own, featuring a spacious rec room, an additional bedroom, a full bathroom, and ample storage perfect for guests or extended family. Outside, the magic of this property truly unfolds. Black Ash Creek meanders gracefully through the backyard, bordered by private trails that beckon exploration through your own wooded paradise. Unwind in the wood-fired sauna or invigorate your senses in the cold plunge area, as well as a luxurious hot tub for ultimate relaxation. The covered patio offers a front-row seat to a stunning yard, complete with a charming chicken coop and a beach volleyball court, creating a playground for all ages. Well, septic system, and propane tank ensuring effortless living.
Property Details
Interior
Features
Main Floor
Kitchen
5.02 x 5.69Hardwood Floor
Family
5.36 x 5.699Hardwood Floor
Dining
3.65 x 4.87Mudroom
2.74 x 3.23Exterior
Features
Parking
Garage spaces 3
Garage type Attached
Other parking spaces 10
Total parking spaces 13
Property History
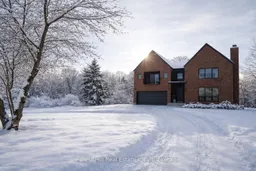 48
48