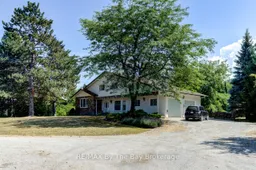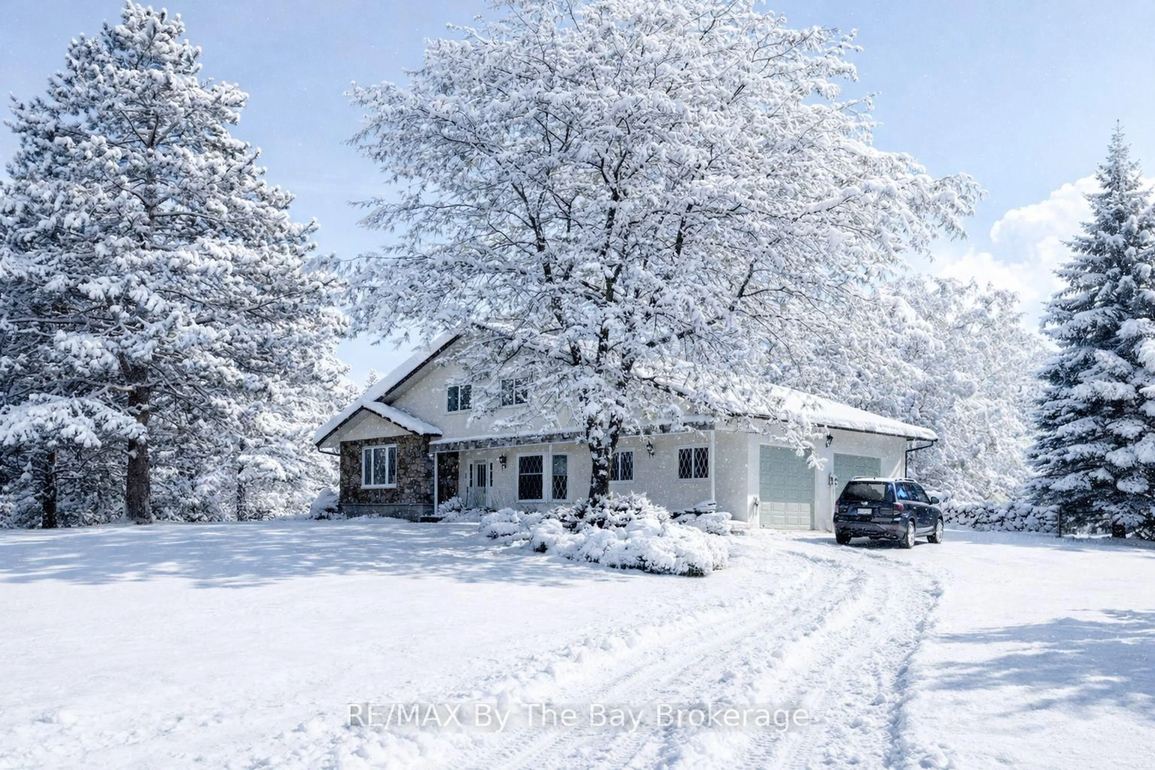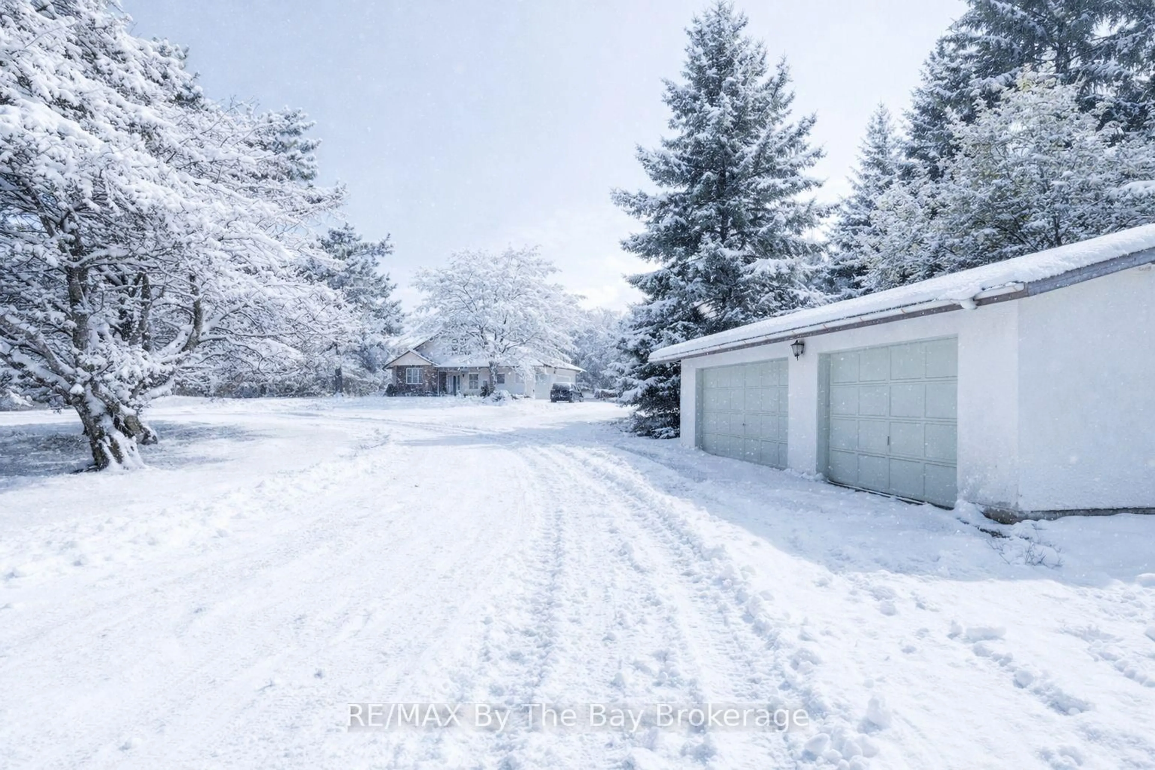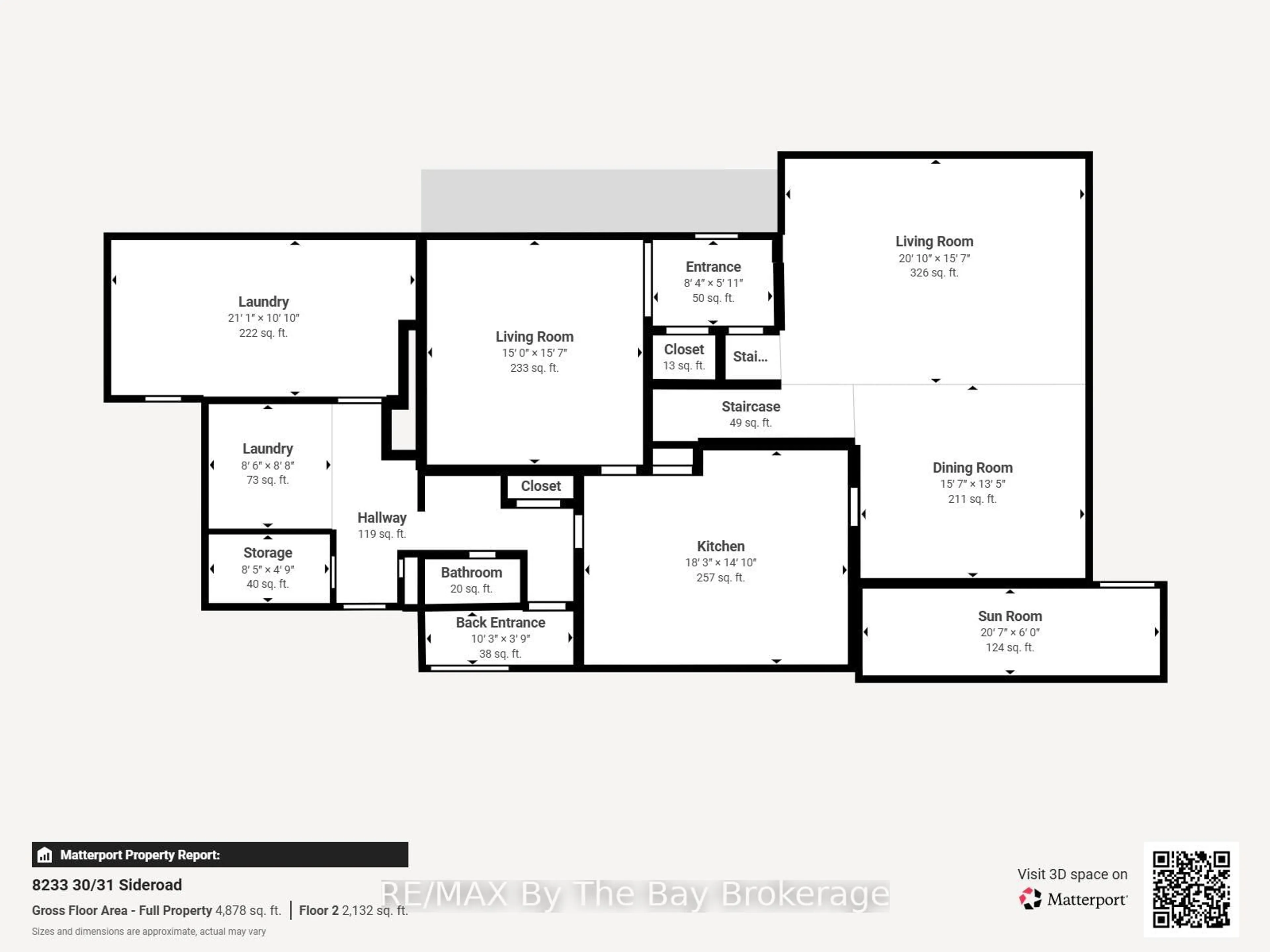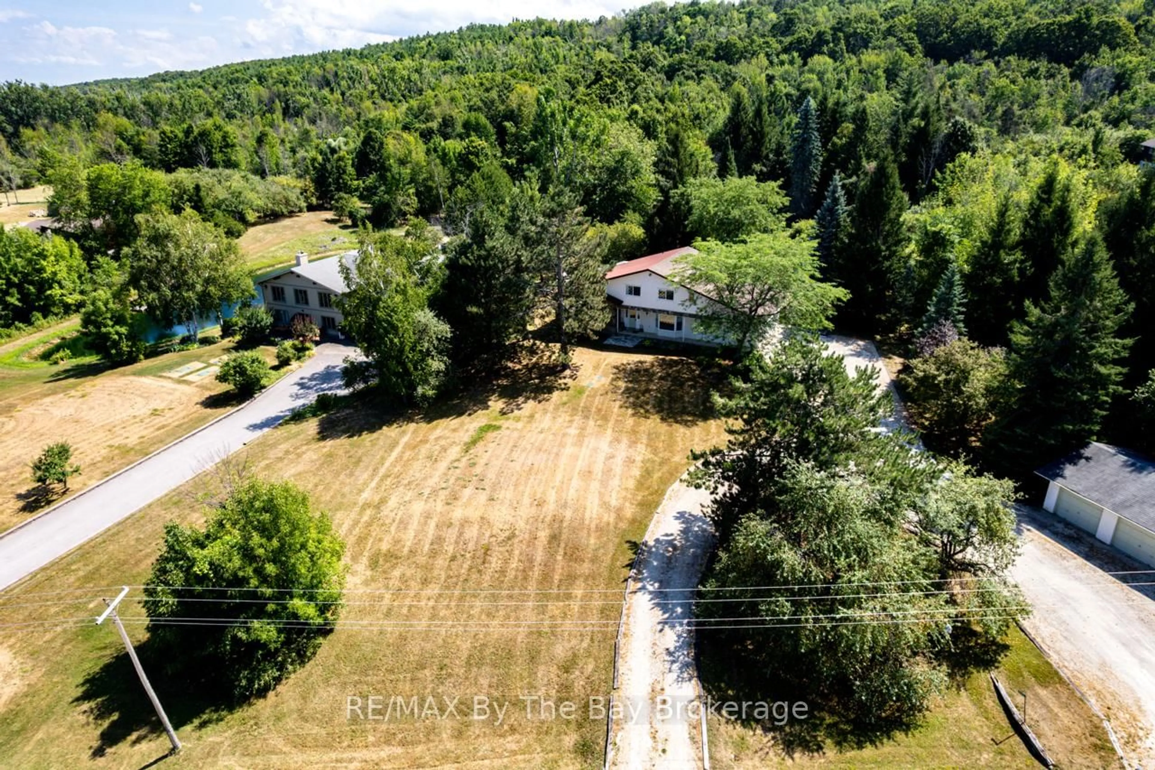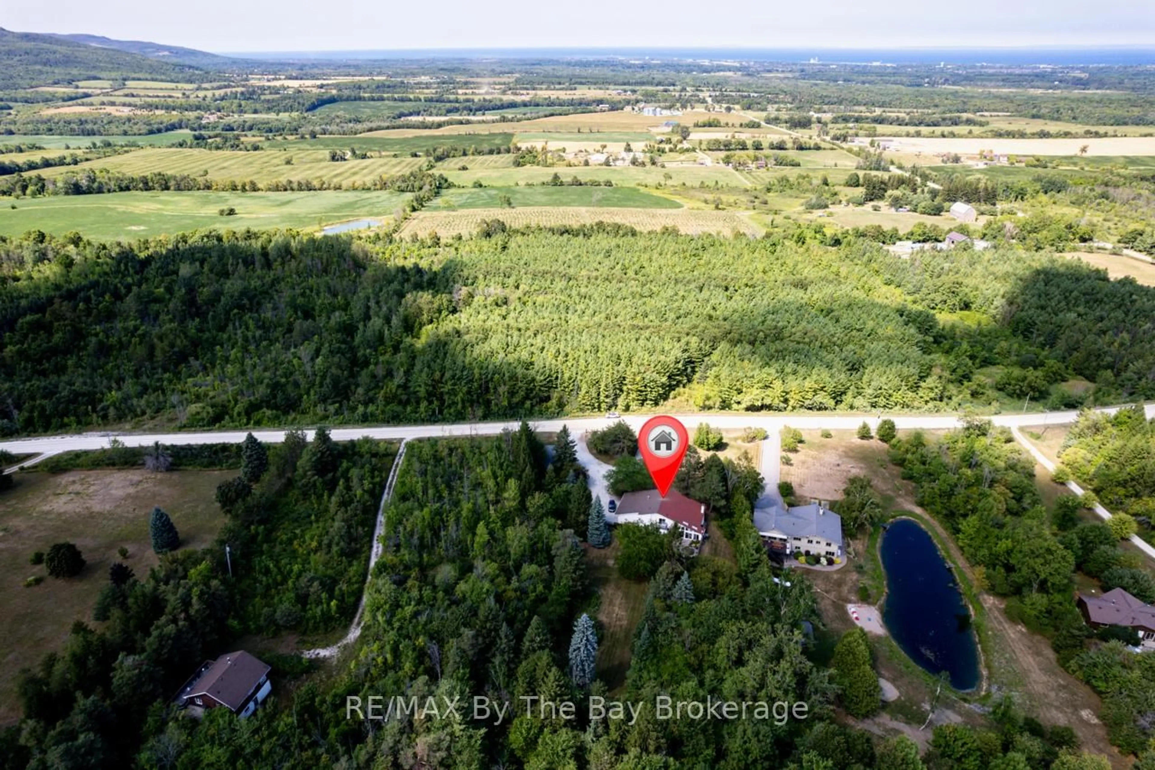8223 30/31 Sdrd, Clearview, Ontario L0M 1P0
Contact us about this property
Highlights
Estimated valueThis is the price Wahi expects this property to sell for.
The calculation is powered by our Instant Home Value Estimate, which uses current market and property price trends to estimate your home’s value with a 90% accuracy rate.Not available
Price/Sqft$340/sqft
Monthly cost
Open Calculator
Description
Country Living, Minutes from Town! Wake up to birdsong, enjoy nature in your backyard, and explore the nearby Bruce Trail, all just 10 minutes from Collingwood! Discover this charming 3-bedroom 3 bath 3859sqft home nestled on over 2 acres in a serene setting with easy access to Collingwood, Blue Mountain and the Bruce Trail. Enjoy the sun-filled eat-in kitchen with walkout to the backyard, where you'll be surrounded by trees, birds, and privacy. Featuring a family room with propane gas fireplace and formal living room with vaulted ceilings and wood burning fireplace. Heat Pump offers economical heating throughout. Brand new water softener system. The full, partially finished basement offers plenty of space to customize, while the current laundry, storage, and workshop area could be converted back into an attached double-car garage. A separate detached two-car garage, ample parking, and sweeping views add to the appeal. On school bus route. This property offers endless potential, bring your ideas and make it your own!
Property Details
Interior
Features
Main Floor
Workshop
3.32 x 6.43Sunroom
1.83 x 6.28Kitchen
4.51 x 5.58Dining
4.08 x 4.75Exterior
Features
Parking
Garage spaces 2
Garage type Detached
Other parking spaces 6
Total parking spaces 8
Property History
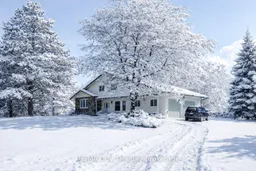 46
46