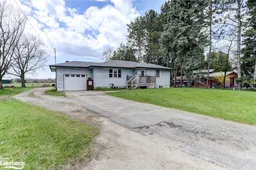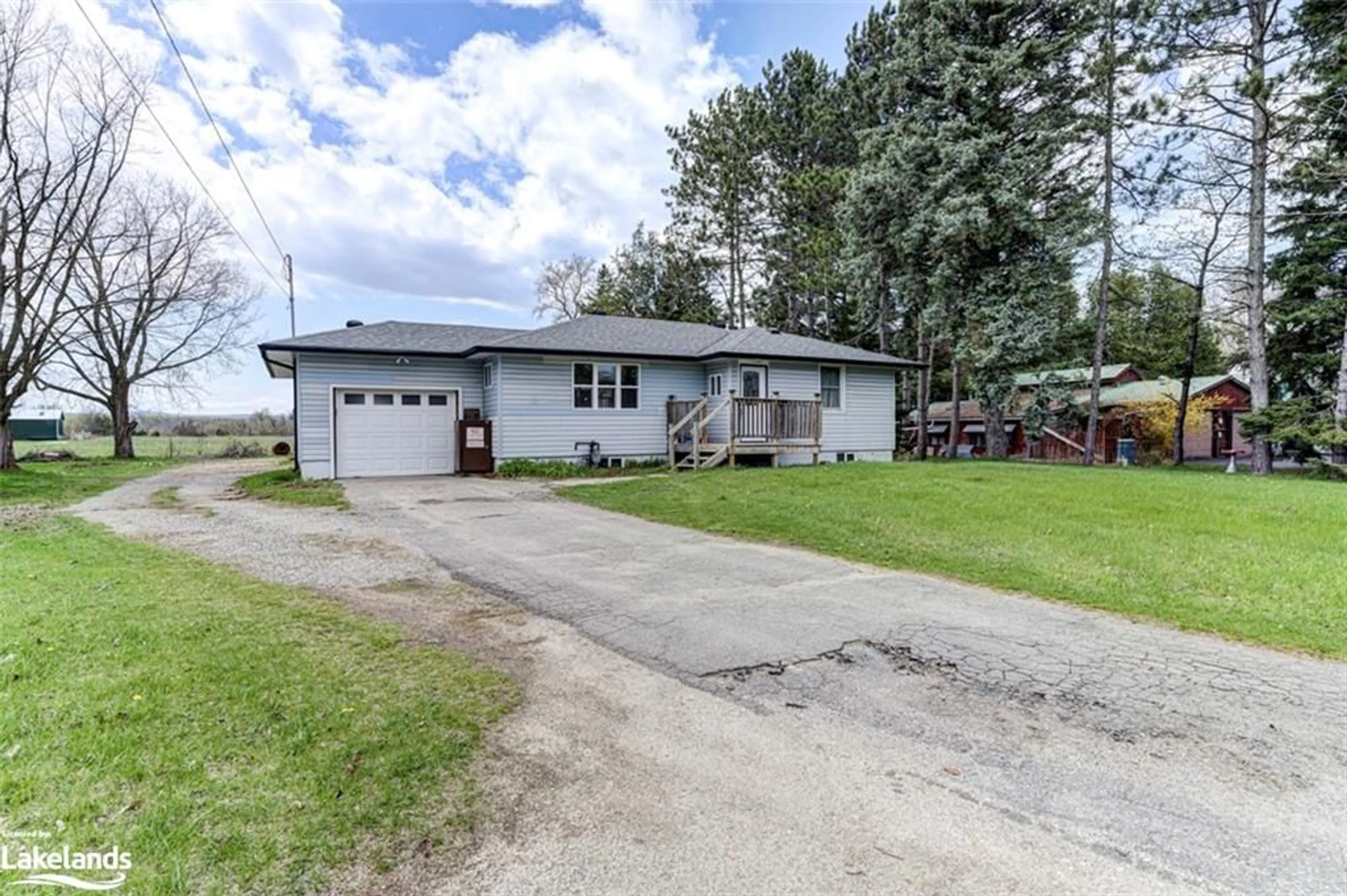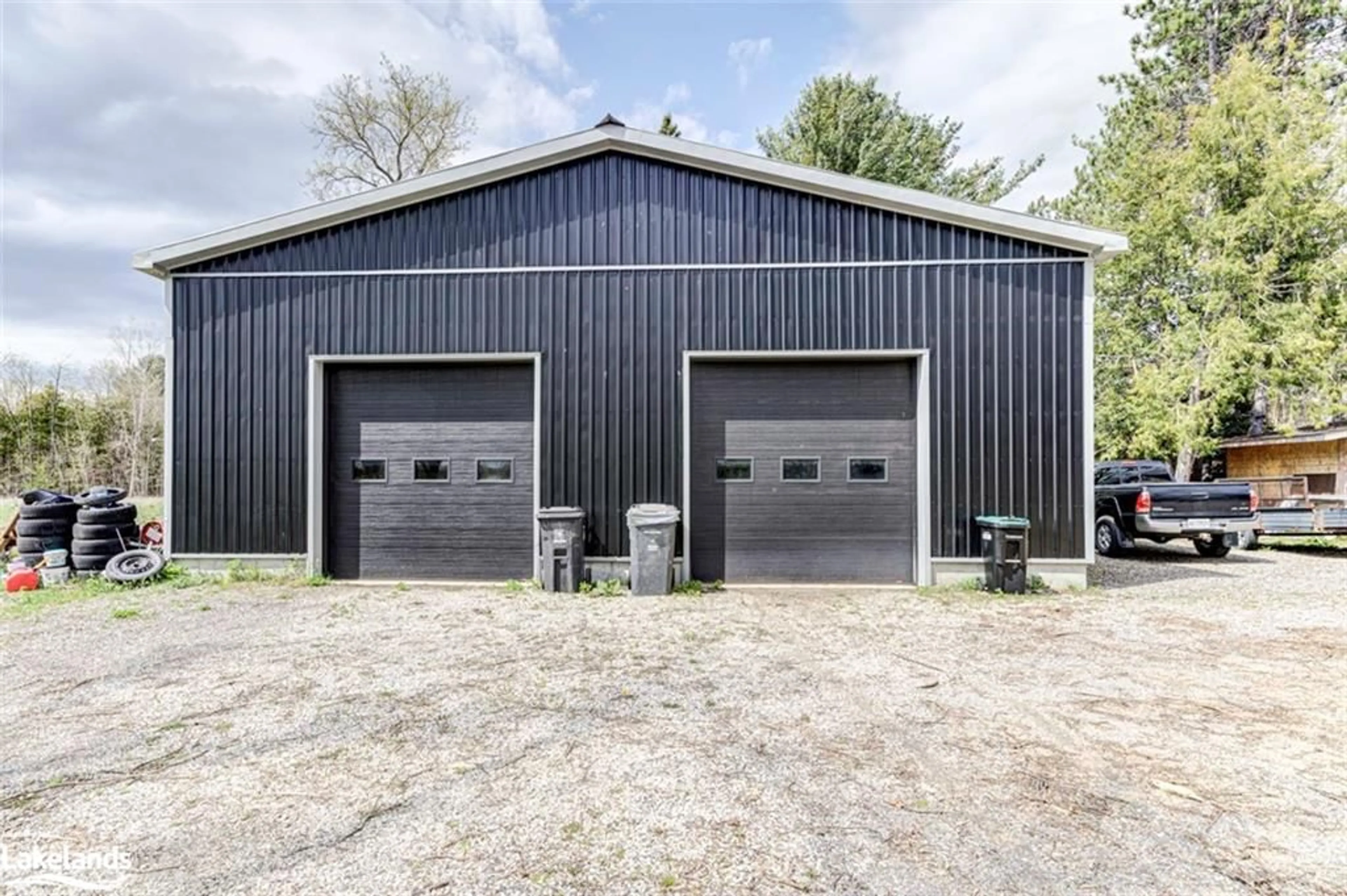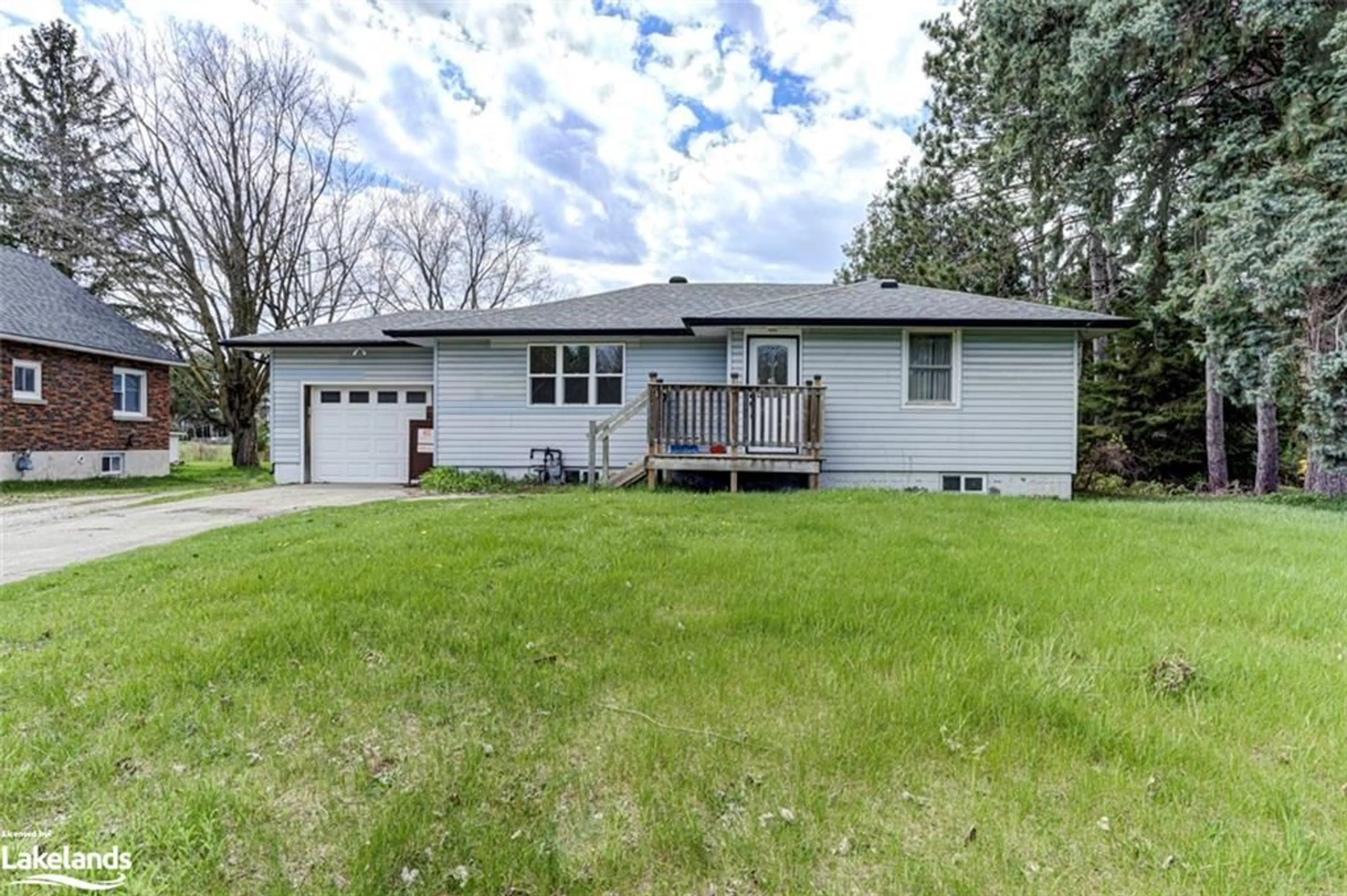7617 26 Hwy, Stayner, Ontario L0M 1S0
Contact us about this property
Highlights
Estimated ValueThis is the price Wahi expects this property to sell for.
The calculation is powered by our Instant Home Value Estimate, which uses current market and property price trends to estimate your home’s value with a 90% accuracy rate.$614,000*
Price/Sqft$882/sqft
Days On Market16 days
Est. Mortgage$3,221/mth
Tax Amount (2023)$3,703/yr
Description
1,600sq/ft. heated mechanic shop with renovated house... Welcome to your dream rural retreat in Stayner! Nestled on a sprawling lot measuring 76x173 feet, this property offers the perfect blend of tranquility and convenience. A highlight of this offering is the detached winterized double bay shop, an impressive 40x40 foot space with 14 foot ceilings, heated floors and vehicle lifts, making it a haven for car enthusiasts or anyone in need of ample workspace. The main residence features a 2-bedroom, 1-bathroom freshly painted layout with partial renovations adding to its allure. New floors throughout. A full basement provides extra potential for customization or storage. Attached to the home is a convenient garage, ensuring easy access to your vehicles rain or shine. Conveniently located near schools and downtown Stayner, this property offers the best of both worlds – rural tranquility and urban amenities. Don't miss out on the chance to make this serene retreat your own!
Property Details
Interior
Features
Main Floor
Bedroom
12 x 10Living Room
18 x 11.05Kitchen
13 x 11.05Bedroom
10 x 10Exterior
Features
Parking
Garage spaces 6
Garage type -
Total parking spaces 5
Property History
 44
44




