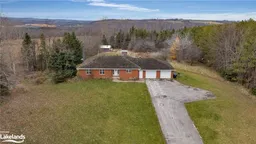SOLD FIRM PENDING RECEIPT OF DEPOSIT Discover your dream property nestled on a serene 5-acre lot with breathtaking views toward Creemore. This classic brick bungalow offers the perfect canvas for your personalized touch, combining peaceful country living with endless potential. The home features 3 bedrooms and 3 bathrooms, providing plenty of space for family living or hosting guests. The walk-out basement opens up exciting possibilities for an in-law suite, entertainment area, or additional living space, making this home as versatile as it is charming. For those who need extra storage or workspace, the property includes a spacious drive-in shed, ideal for hobbies, equipment, or even converting into a workshop. Located on a quiet dead-end road, the property is just up from the Creemore Nature Conserve, offering privacy and access protected trails.Bring your own interior design vision to make it uniquely yours. Whether you prefer rustic charm, modern updates, or a blend of both, the possibilities are endless in this picturesque setting. This is more than a home; it's a lifestyle. Don’t miss this rare opportunity to own a slice of paradise right above Creemore. Schedule your private viewing today!
Inclusions: Dishwasher,Dryer,Refrigerator,Washer
 26
26



